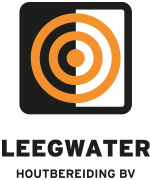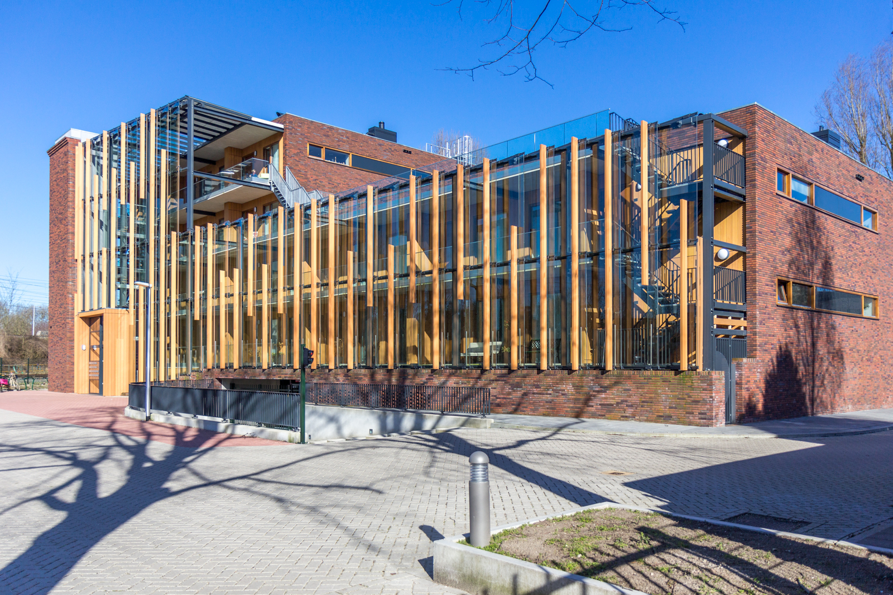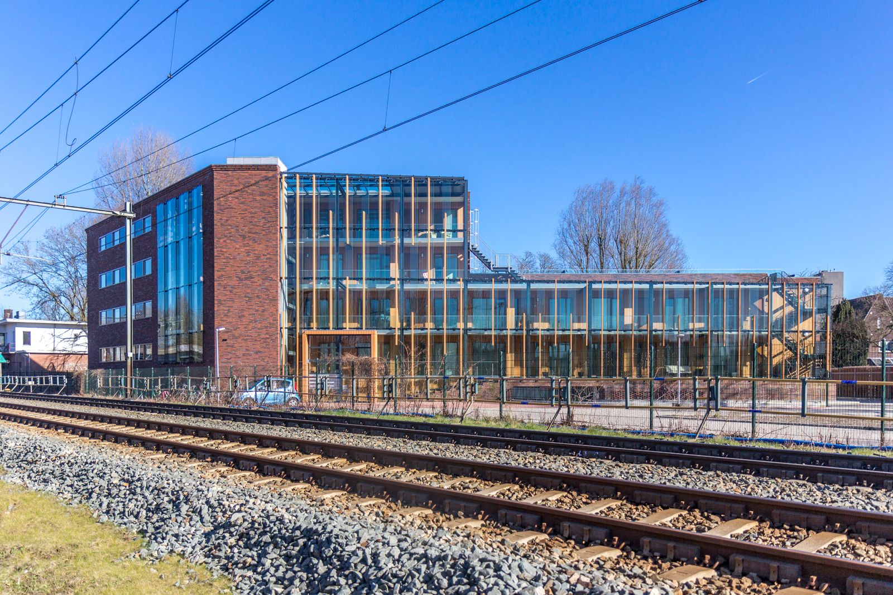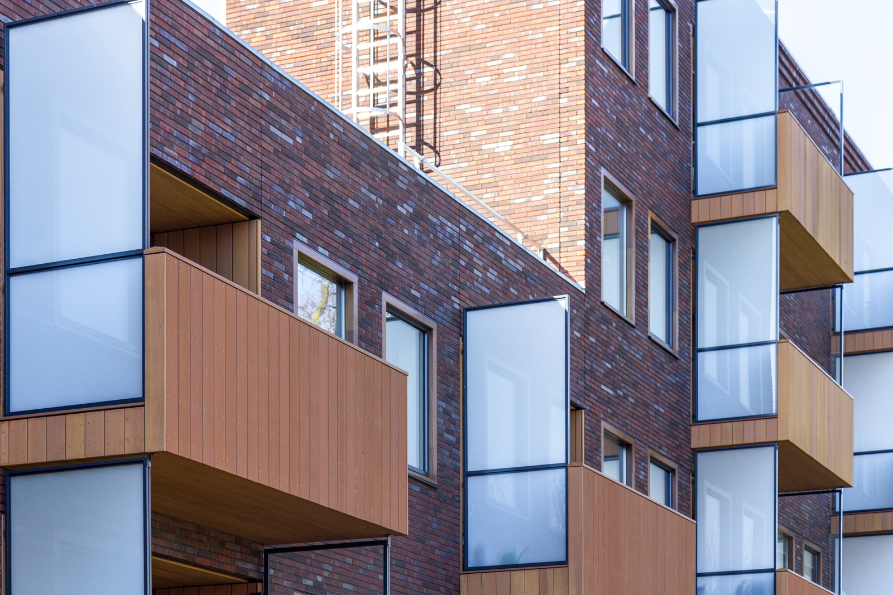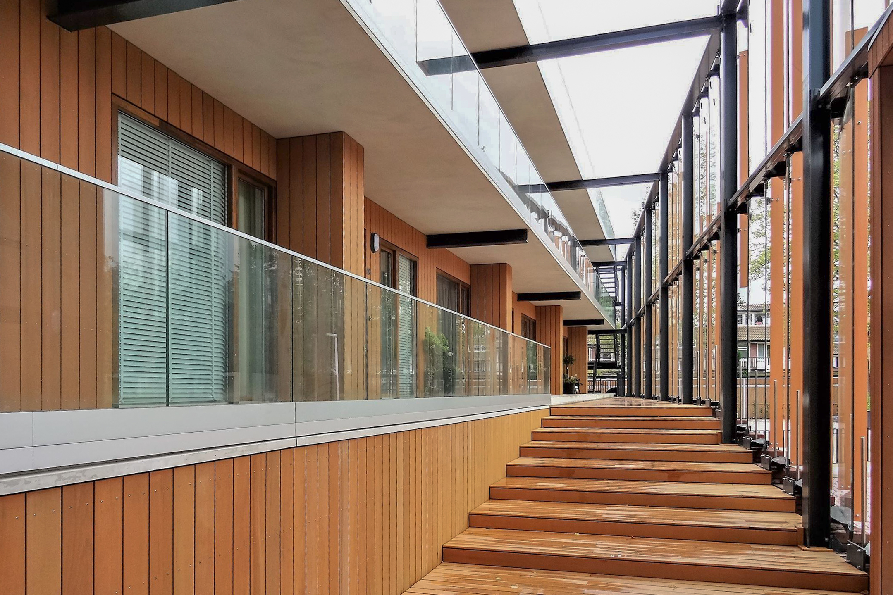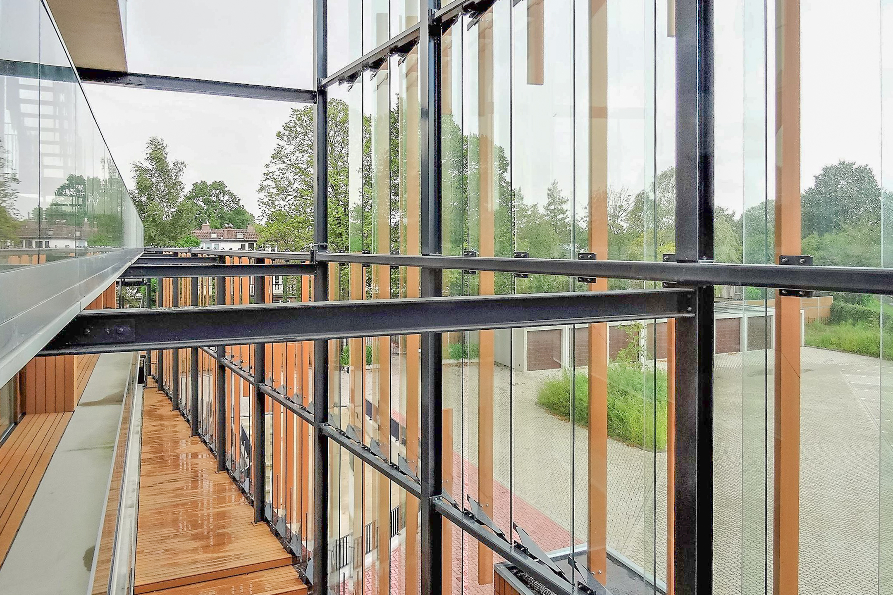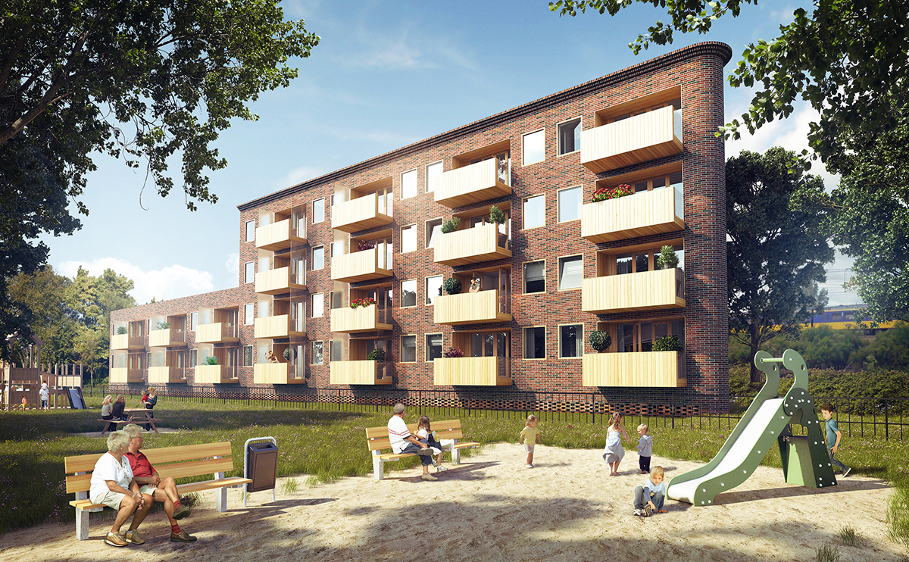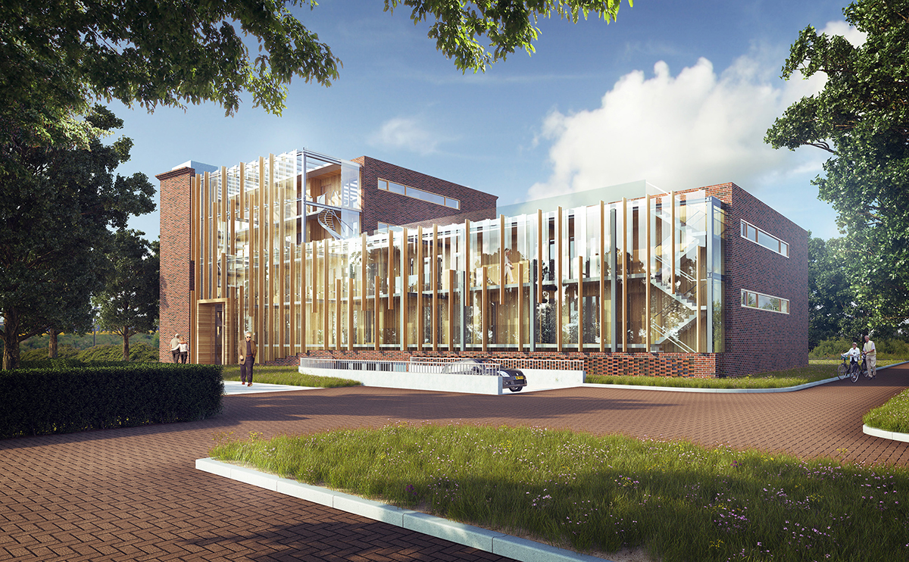De Kastanjetuin is located in the north of Tuindorp. The site is triangular shaped and is bordered on the south by houses. There is a train line on the northwest side. Any noise pollution this can cause was obviously taken into consideration in the design. Noticeable on the Atrium side is the glass front facade, which covers the entire height of the building and in which the entrance is located. The balconies of the apartments all face east and overlook the playground ‘Speeltuin Voorheen De Pan’. A historic signal box graces the northeast side of the location. Certain characteristic architectural elements of this signal box are reflected in De Kastanjetuin’s architecture.
Location
Utrecht
Date
2017
Client
Nina Kremers by commission of Stamhuis
Architect
Contractor
Stamhuis Bouw
Materials
Type of wood facade: Fraké (thermally modified) and Ayous (thermally modified)
Type of wood walk deck: Billinga
Fire retardation: Flame Delay PT
Finish facade: Sansin Enviro Stain SDF
Finish walk deck: Remmers OW815

