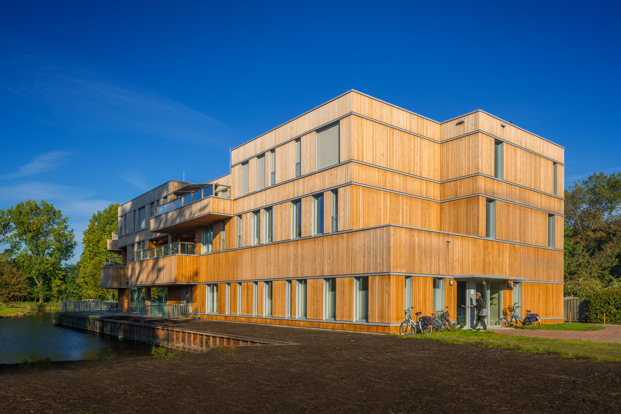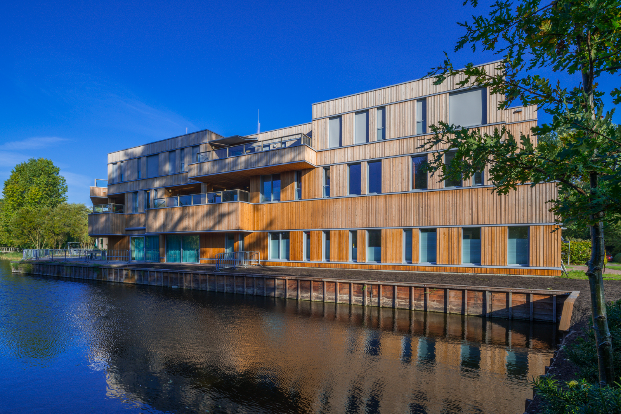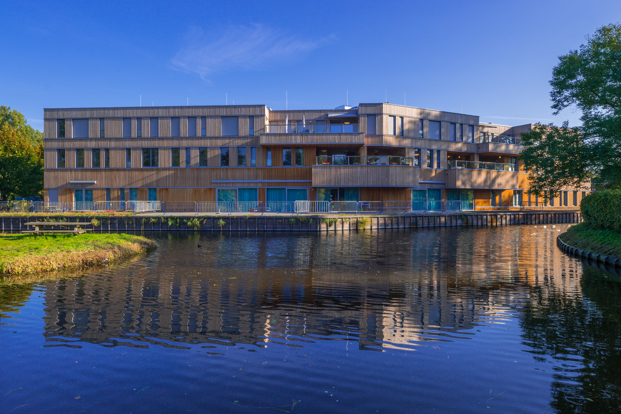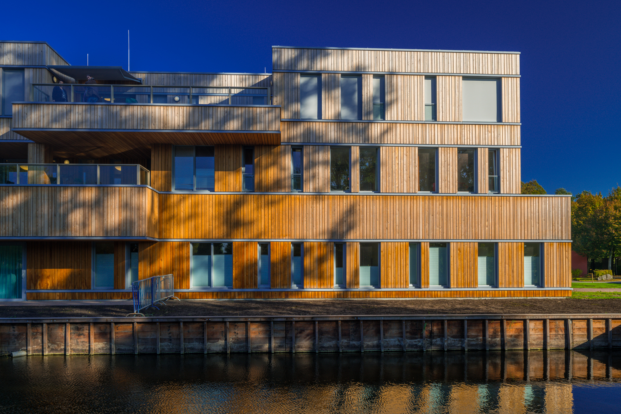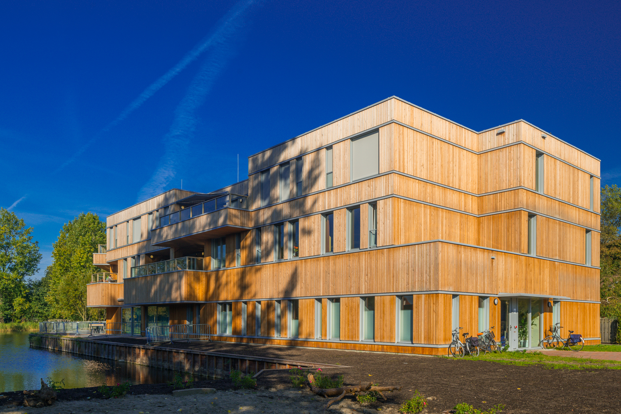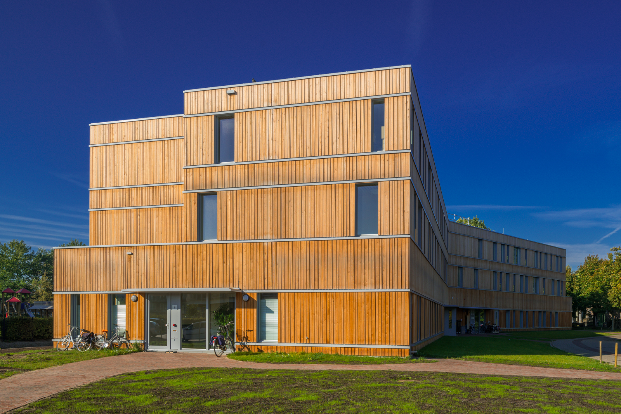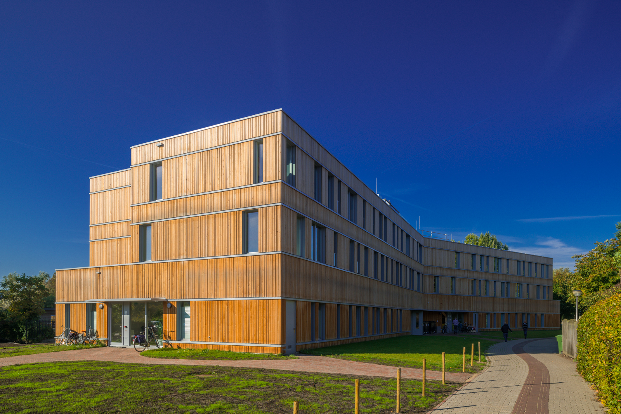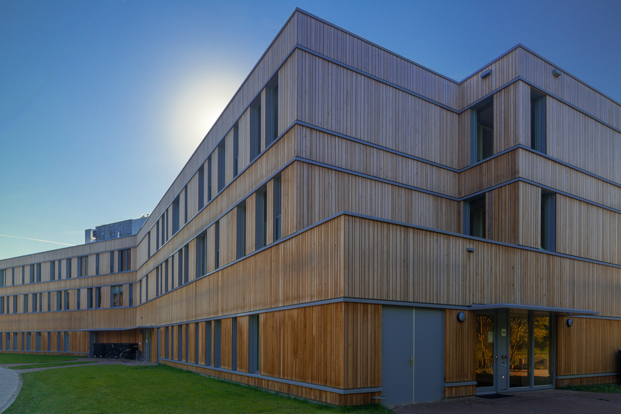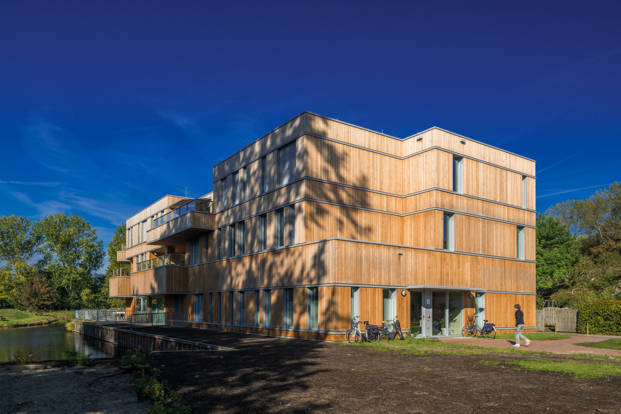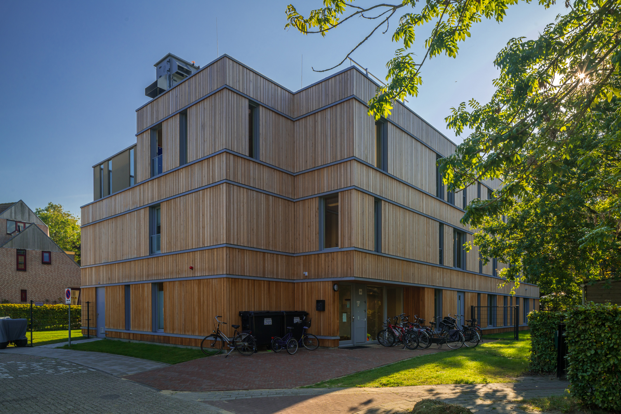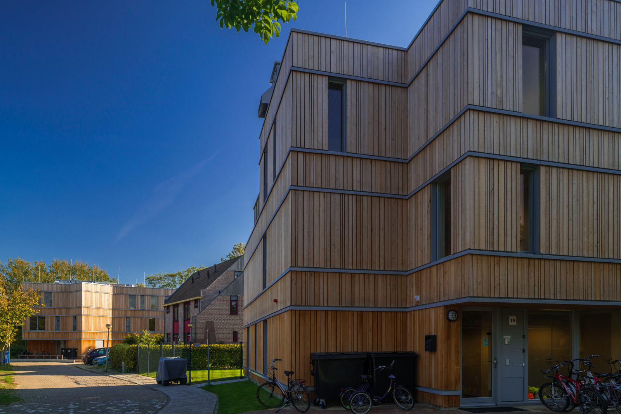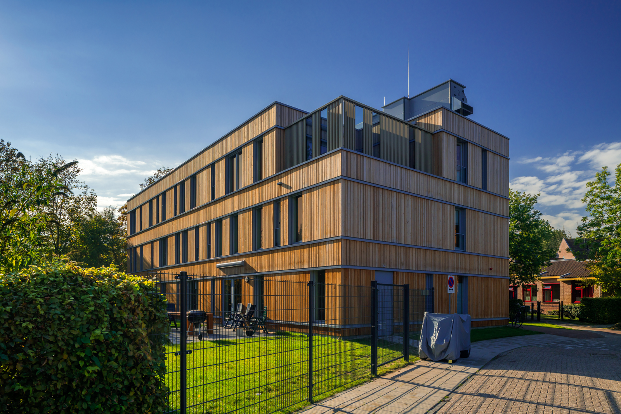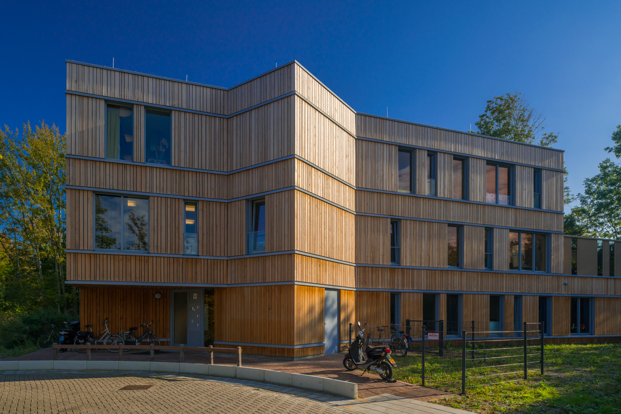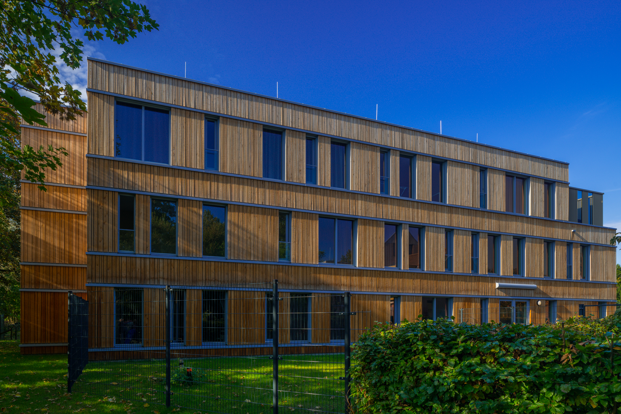Architect Groosman regarding De Hafakker, Noordwijkerhout:
“We added three sculptural buildings for clients with different behavioural issues to the wide range of building styles and residence types at De Hafakker site. To offer the residents the best possible view of the parklike environment, the low windows were ‘randomly’ placed between the horizontal bands. Several recesses in the facade form balconies, whereas the entrances protrude from the building. Like its new residents, the abstract wooden pavilions integrate into the existing residential area.”
Location
Noordwijkerhout
Date
2016
Client
Foundation Het Raamwerk
Architect
Architect agency Groosman
Contractor
Thunnissen Bouw
Materials
Type of wood: Larch
Preservation: Woodlife HL50
Fire retardation: Flame Delay FX PRO
Finish: none




