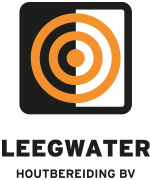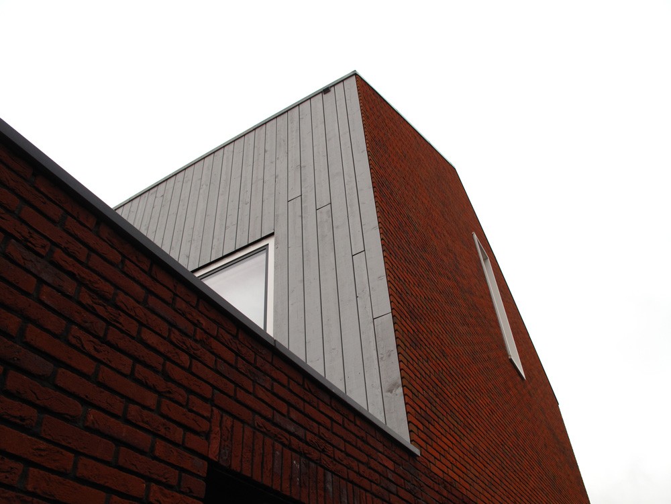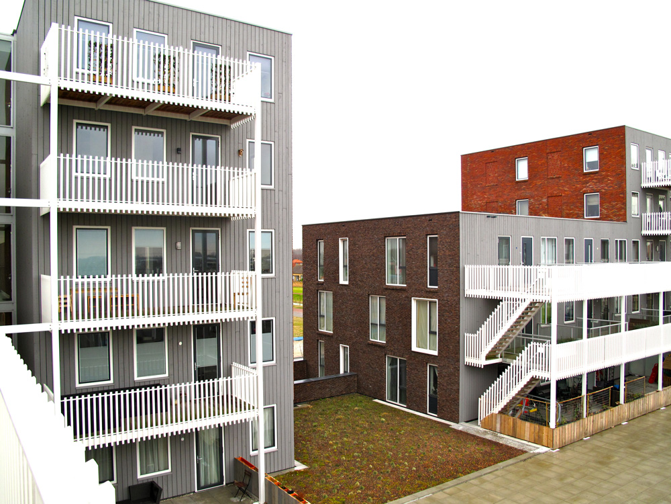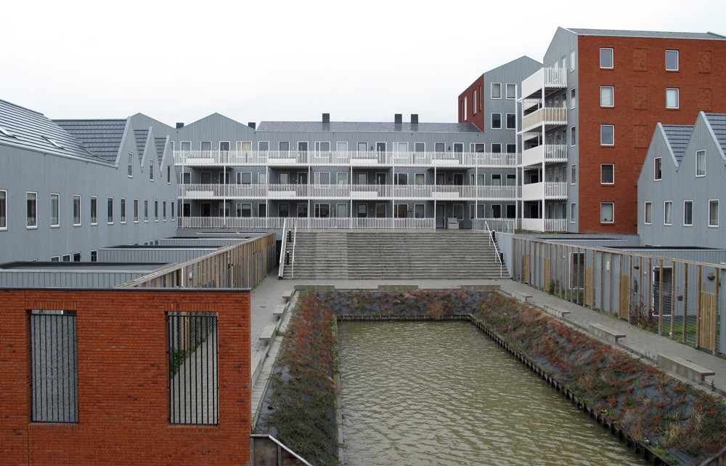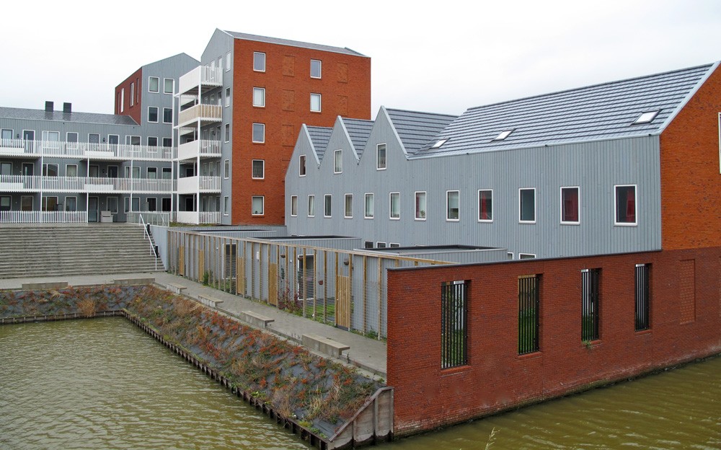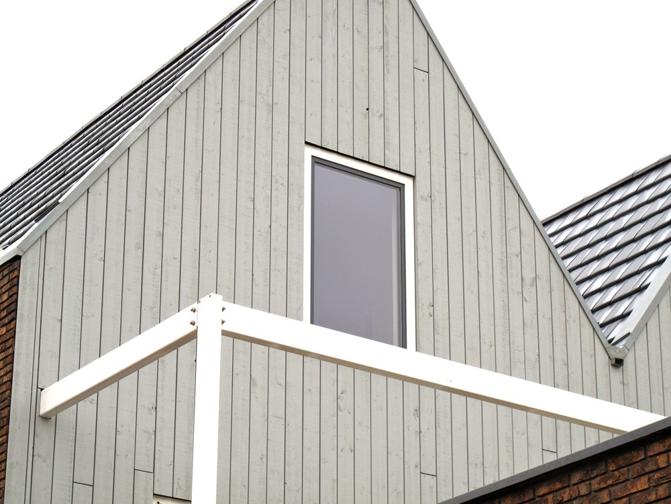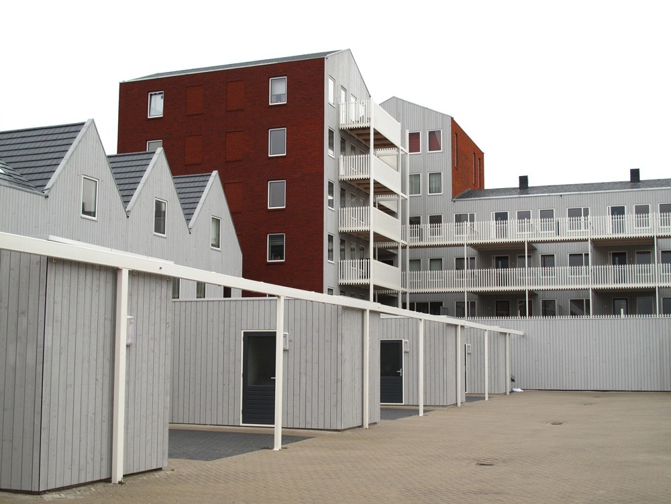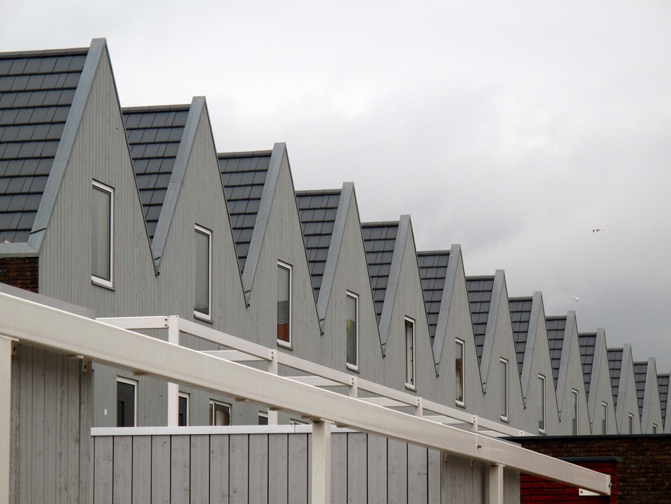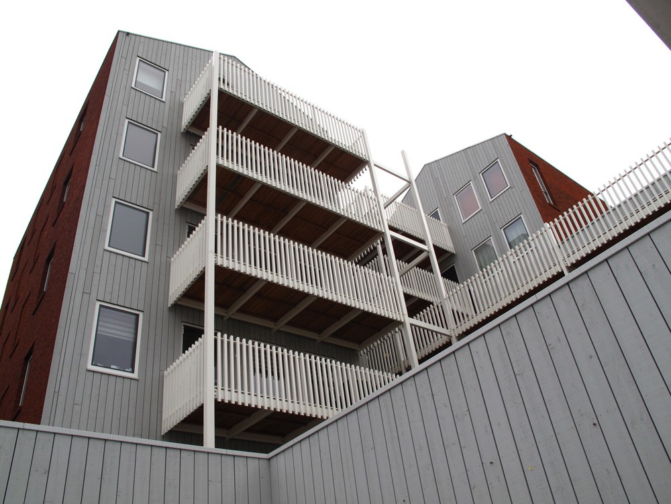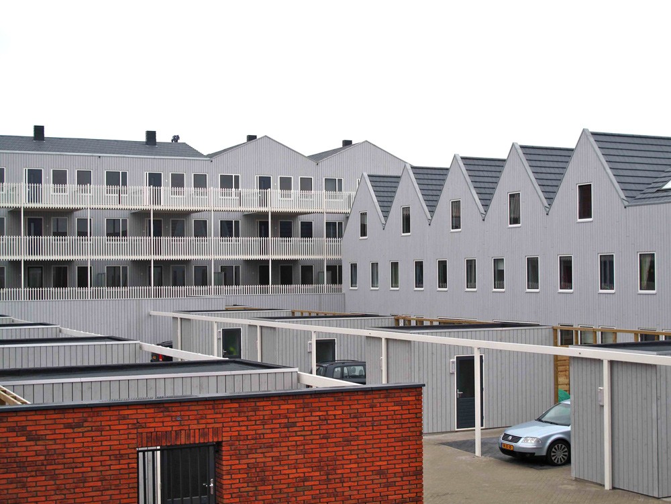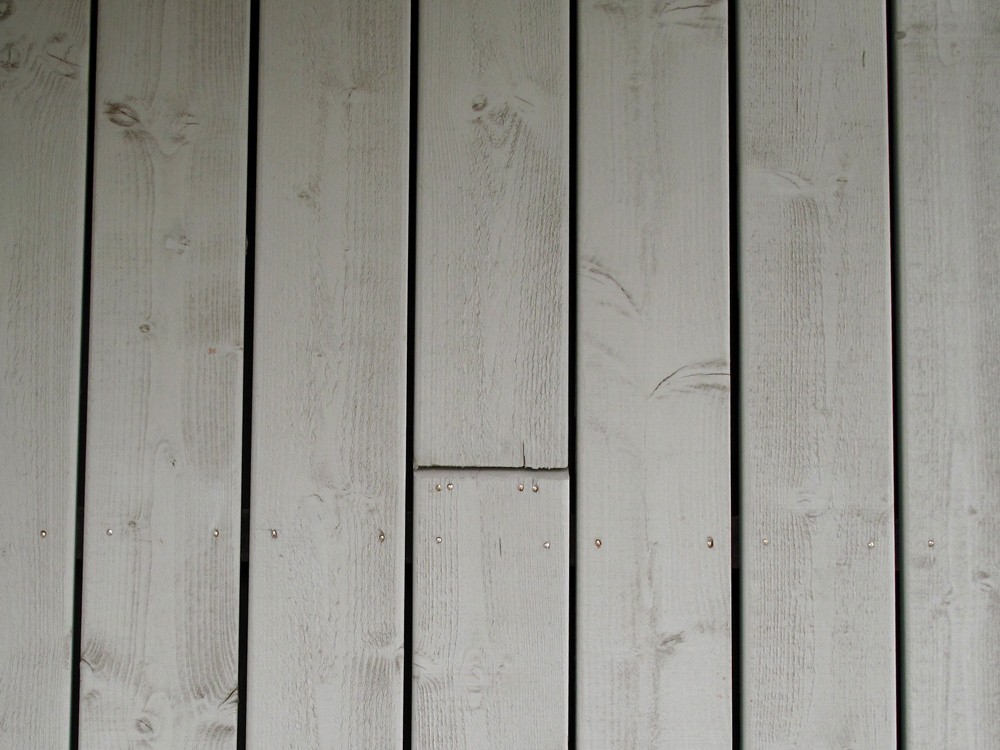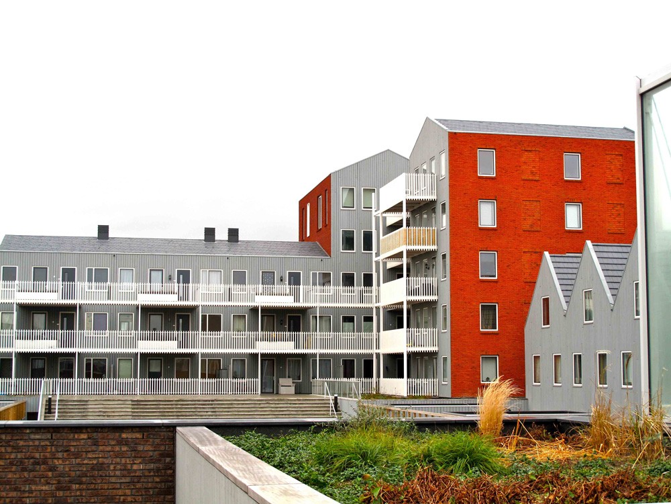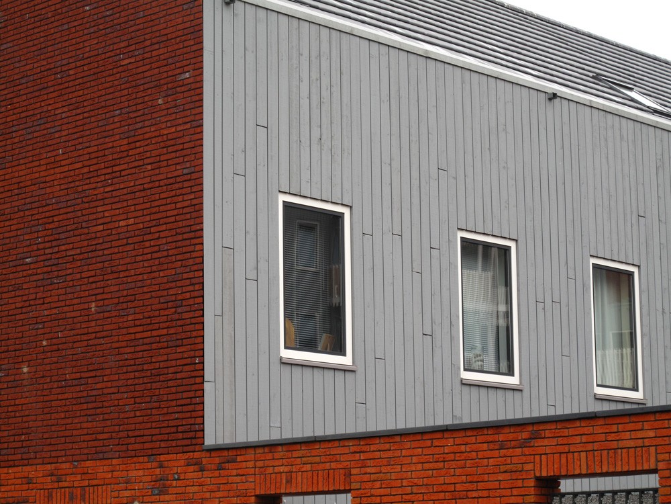FARO architects designed apartments and single-family homes for the city rim at the far west side of the Harnasch Polder, Delft.
FARO regarding this project: “Here, we opted for housing with a recognisable urban character with a nod to the greenhouses that were here originally – the staggering sawtooth pattern of the roofs in combination with the full-glass stairwells. From an architectural perspective, the outside of the blocks blends into the popular urban weave of the Harnashpolder. The blocks very much resemble each other although they differ in structure and colour. The main colour of the brickwork continuously changes and is copied into the next building as a colour accent. At strategic corners, the blocks are given direction by means of outdoor spaces or large glass panes that emphasize important aspects. Although the block architecture dominates, the individual house is still recognisable and special windows make each house unique.
Location
Delft
Date
2011
Client
Visade; Woonbron Kristal
Architect
FARO architecten
Contractor
Waal Bouw
Materials
Norway spruce Woodlife HL50 and FlameDelay PT, finished with Olympic Stain Acrylic

