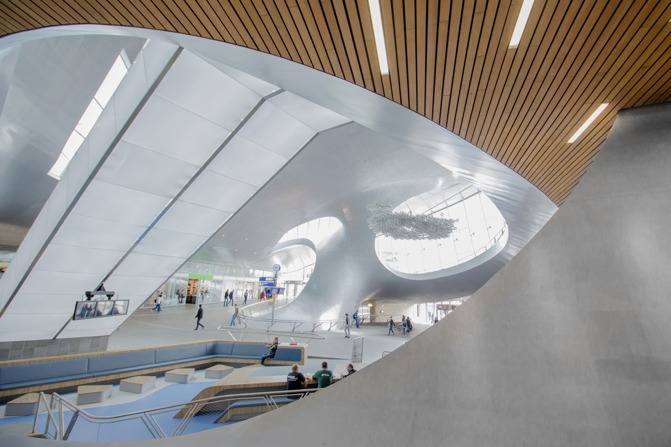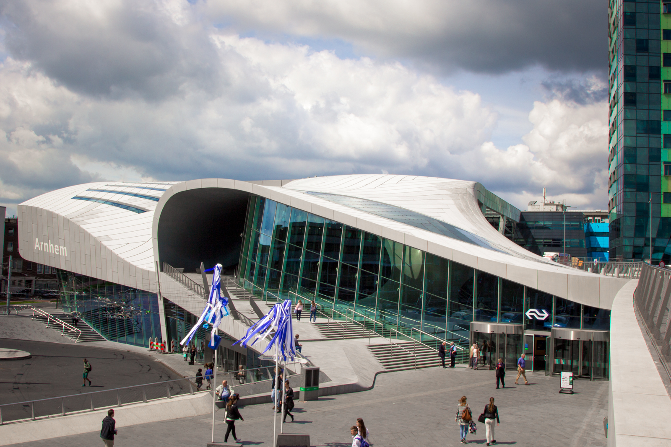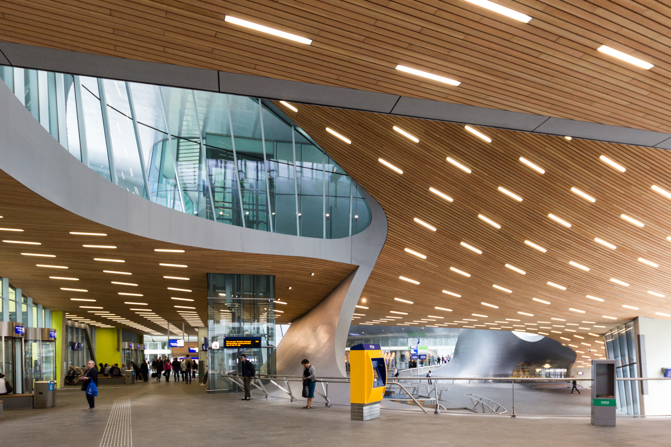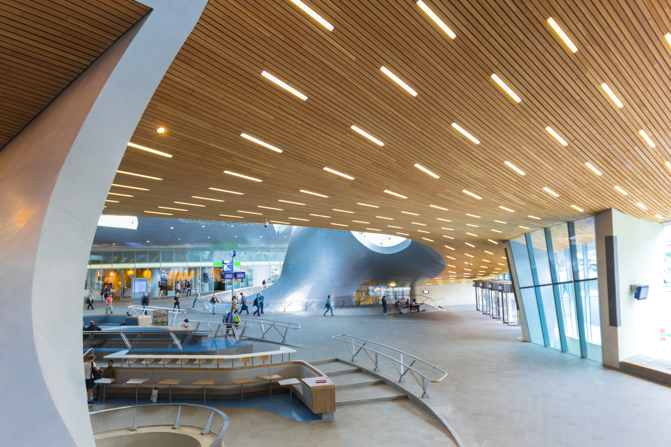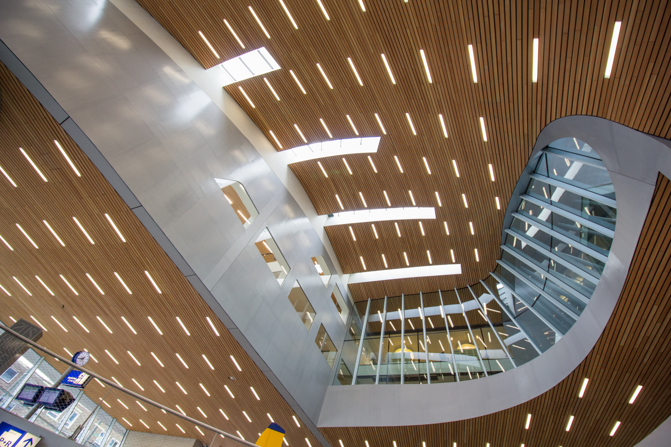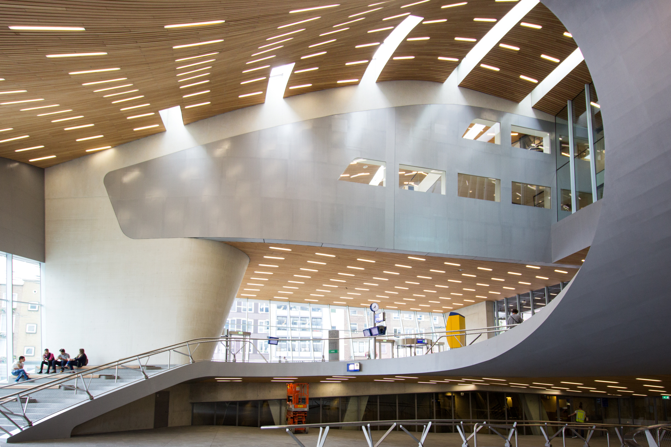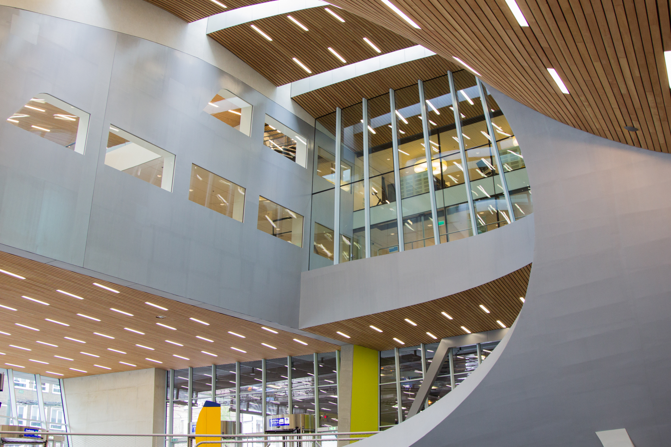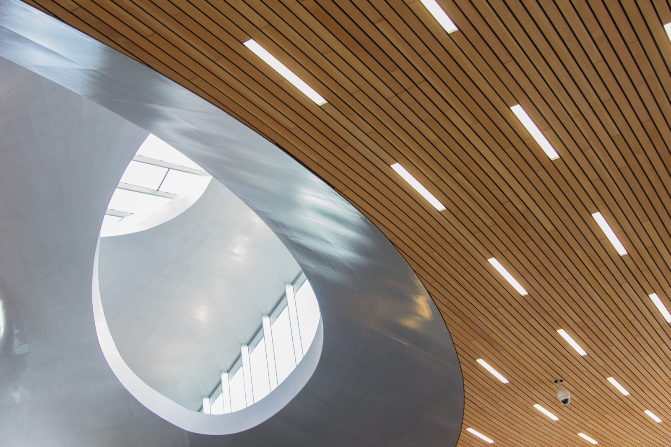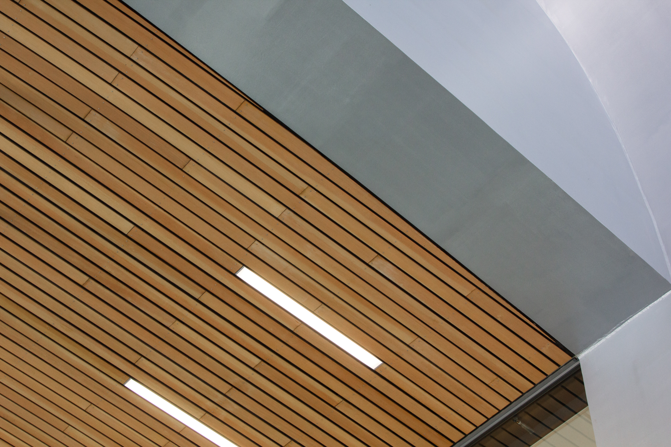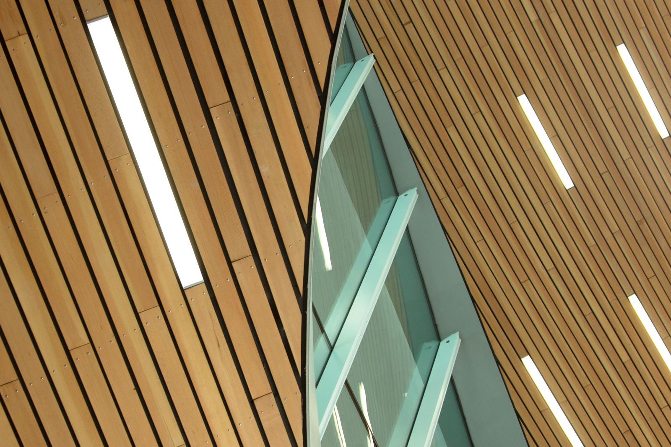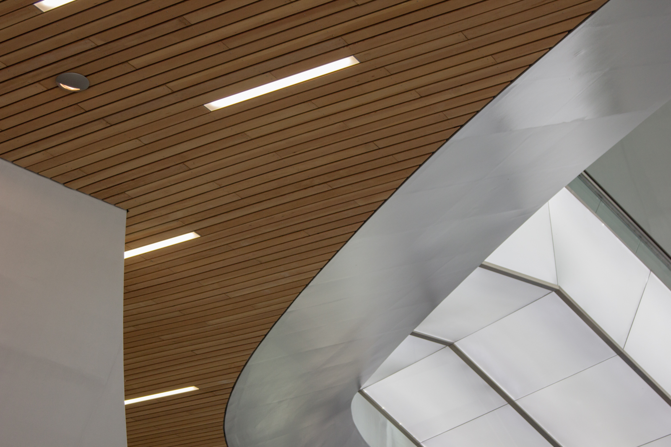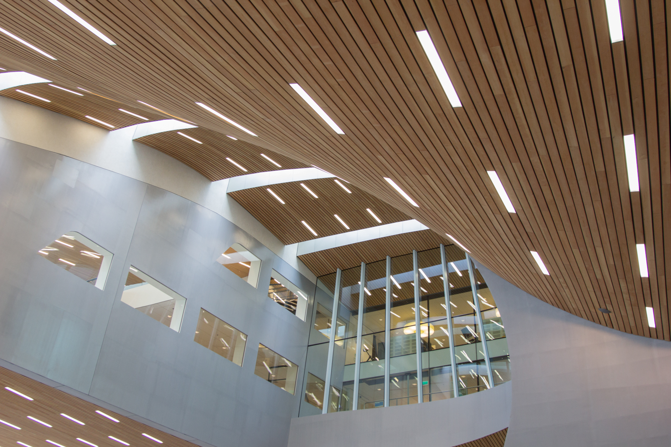After twenty years of development, Arnhem gained a new dynamic centre in November 2015. A station building specifically designed to
guide the traveler to his destination in the best possible way. Various transport flows including trains, buses, trolley buses, cars, pedestrians and cyclists come together here in an urban landscape that is all about meeting up with each other. Architect Agency UNStudio created the master plan for the station area and designed the PT (public transport) terminal, the platforms, office towers and other facilities.
Location
Arnhem
Date
2015
Client
Municipality of Arnhem; ProRail; The Ministry of Infrastructure and the Environment
Architect
UNStudio (Ben van Berkel)
Contractor
BAM; Ballast Nedam
Materials
Douglas fir
Treated with Flame Delay FX PRO


