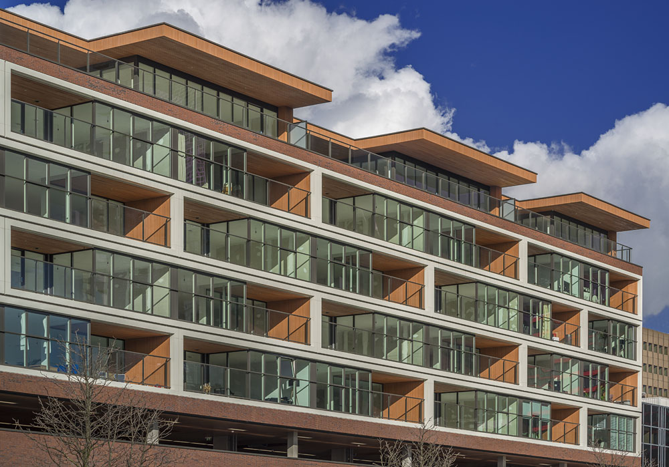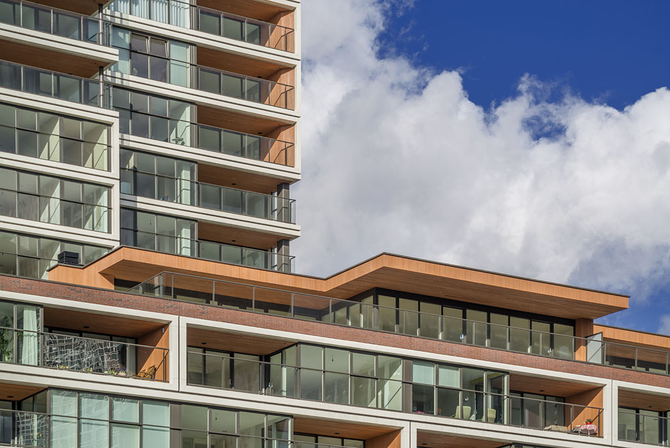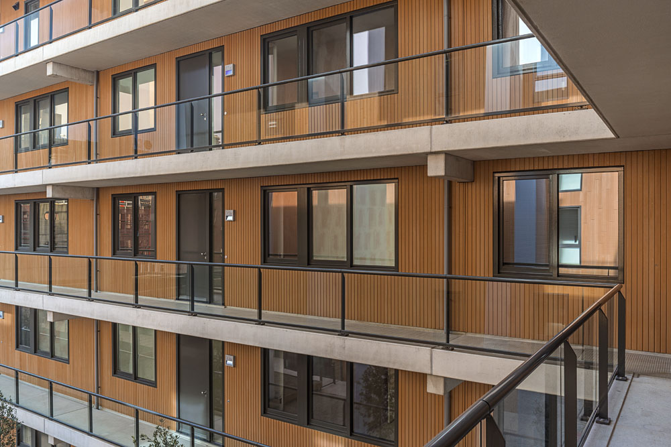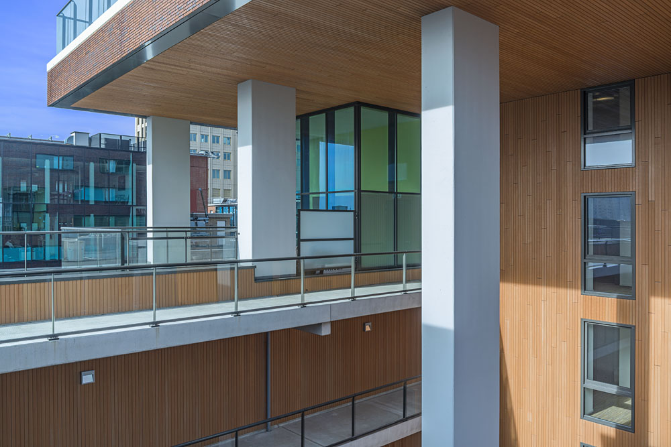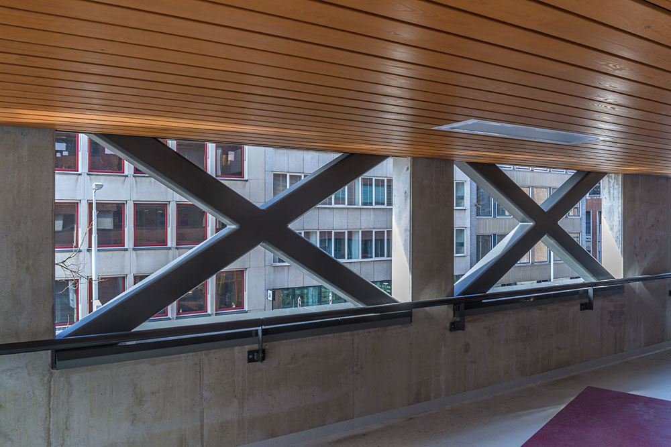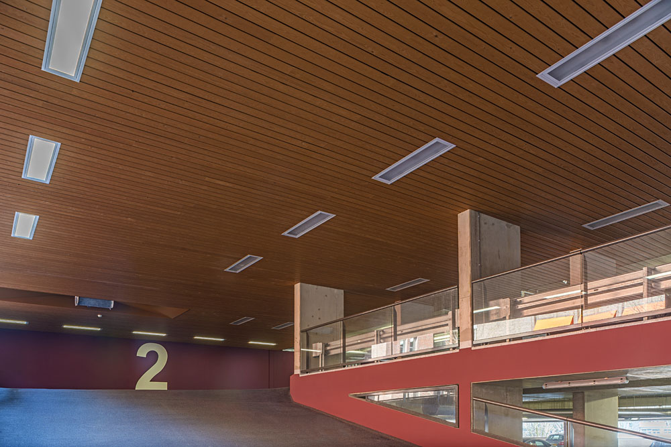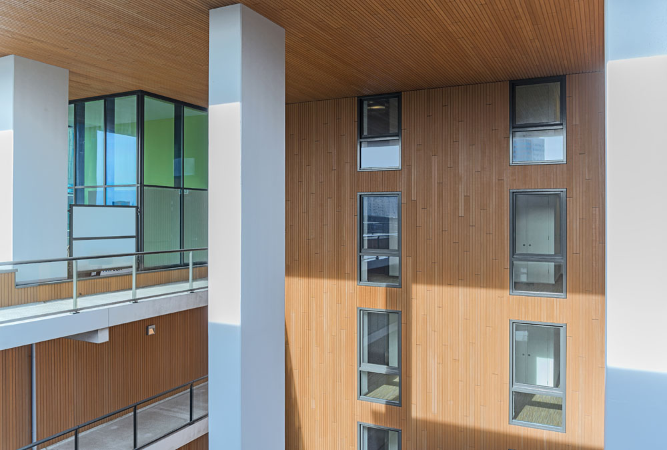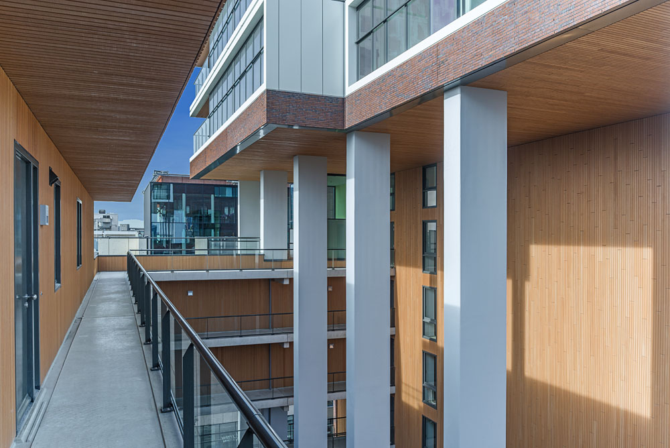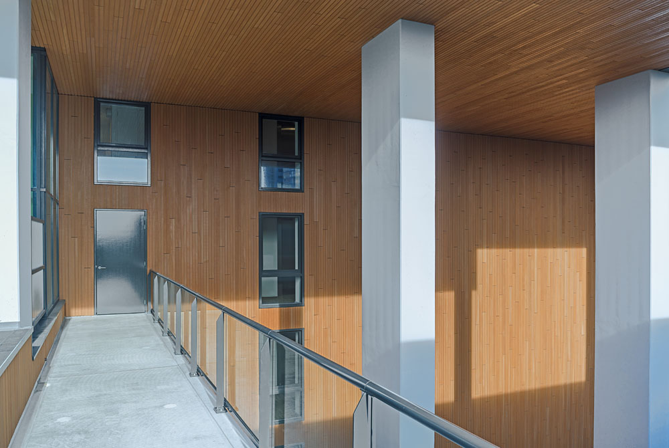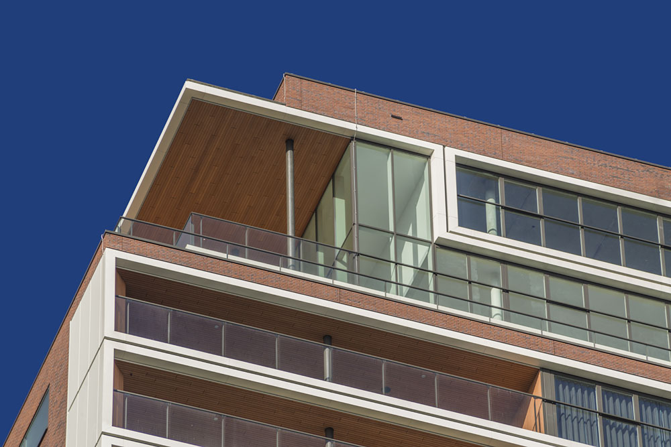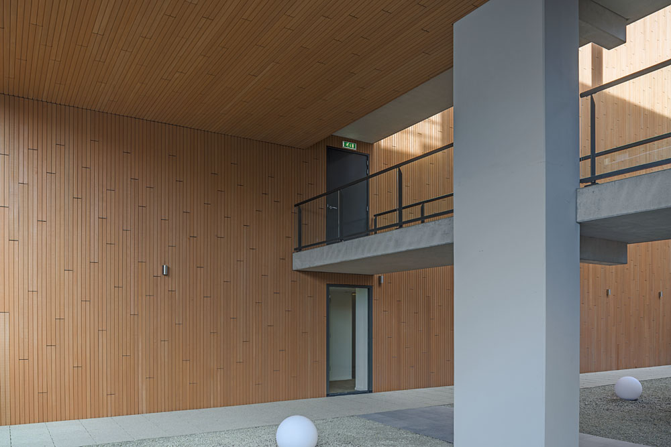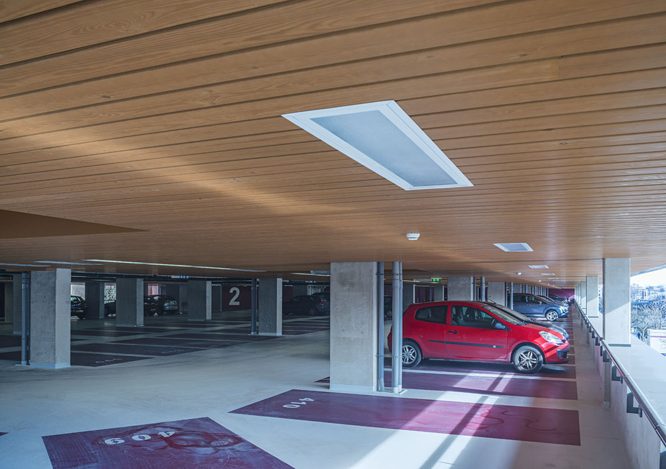Residential building 100 Hoog is located in the Rotterdam Wijnhavenkwartier district. The building, designed by Klunder Architecten, consists of 152 apartments, 1,100 square metres of commercial space and a two-tier parking garage for the residents.
The residences are distributed over the 106 metre high tower and the 25 metre high plinth. The latter also houses the commercial spaces and the parking garage. In accordance with the master plan for the Wijnhavenkwartier, the plinth construction was chosen so that the street view does not appear too massive.
The size of the apartments, subdivided into 42 types (to rent or buy), ranges from 61 to 289 square metres. An important basic principle of the design was to express the quality of living on an inland port. For this purpose, a lot of glass and outdoor areas were used, for example. Klunder Architecten provides another example. “The plinth with its port apartments, designed as transparent stacked terrace decks, were given the shape of a cruise ship facade, as it were. In this way, these apartments not only reflect the true Rotterdam atmosphere of water and ships but also incorporate it”, the agency commented. “The tower is positioned at the city side of the building plan and features an equal facade of terrace decks on the port side, while the city side was given a more urban appearance by means of brickwork. This gave the tower two different faces towards its immediate surroundings.”
Location
Rotterdam
Date
2012 – 2013
Client
Port au Vin CV, Rotterdam (AM/LSI/Kompaan)
Architect
Klunder Architecten Rotterdam
Contractor
BAM house-building Capelle a/d IJssel
Materials
Type of wood: Douglas fir
Fire retardation: partly treated with Flame Delay PT
Finish: Colorseen Timberstain



