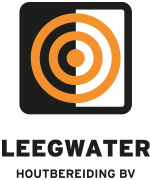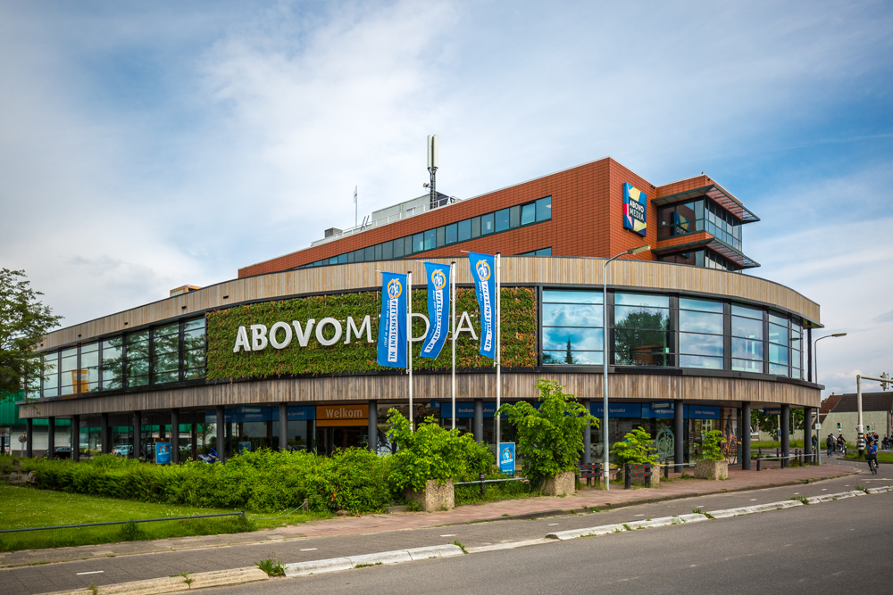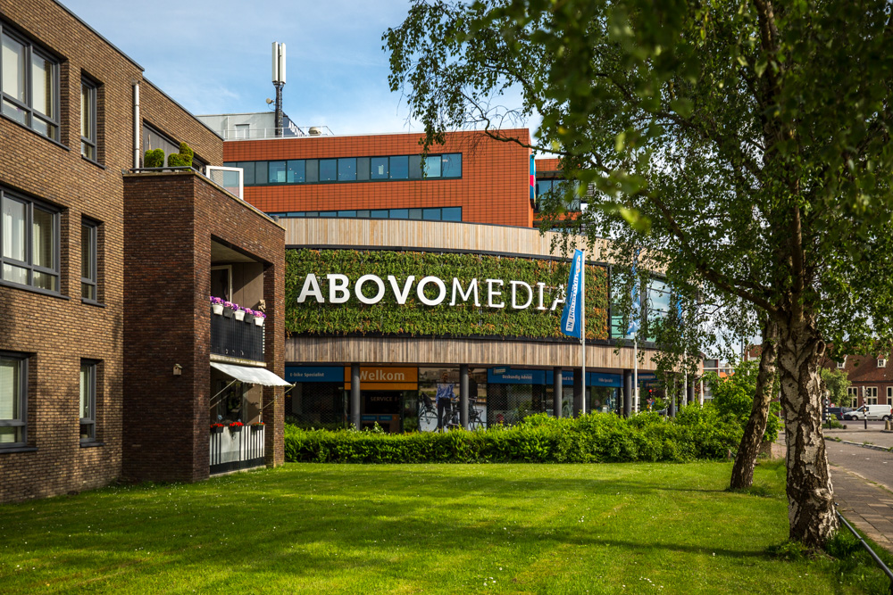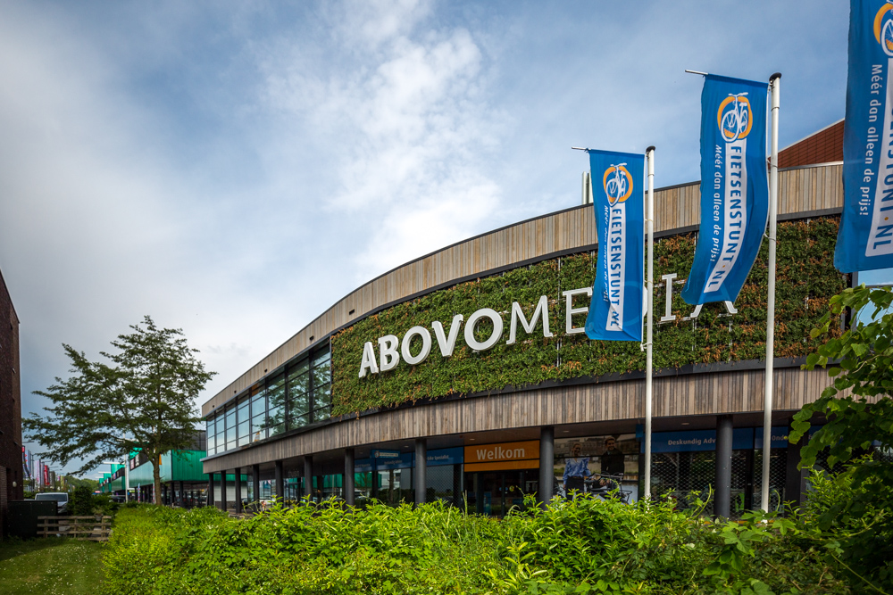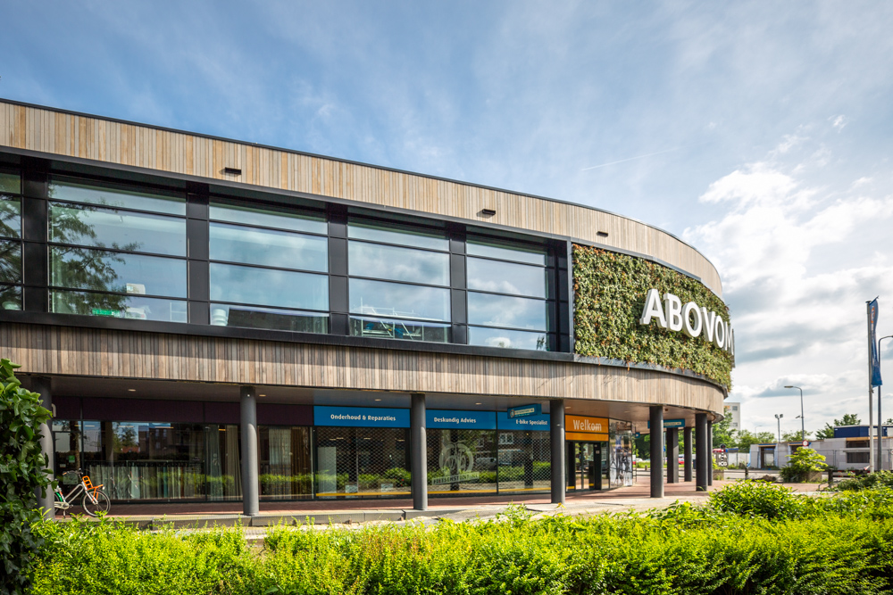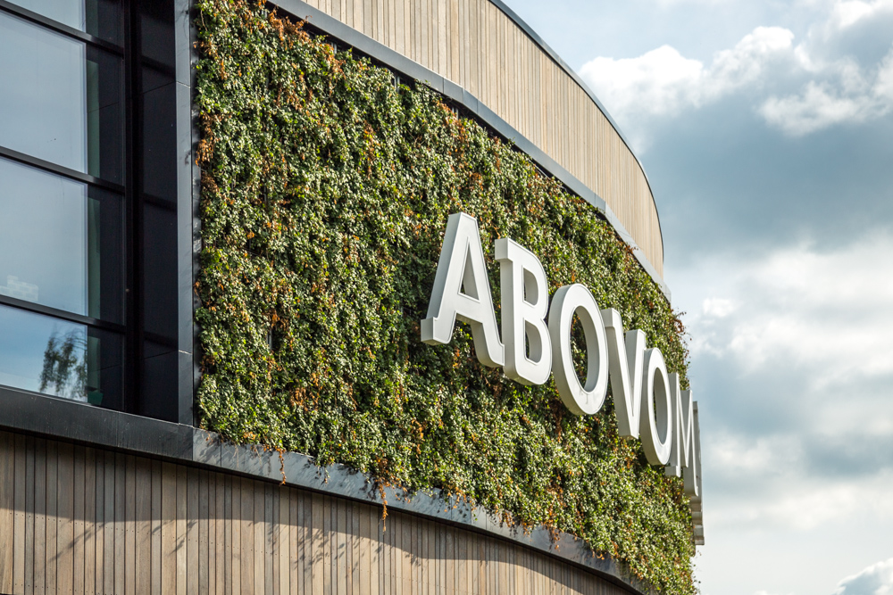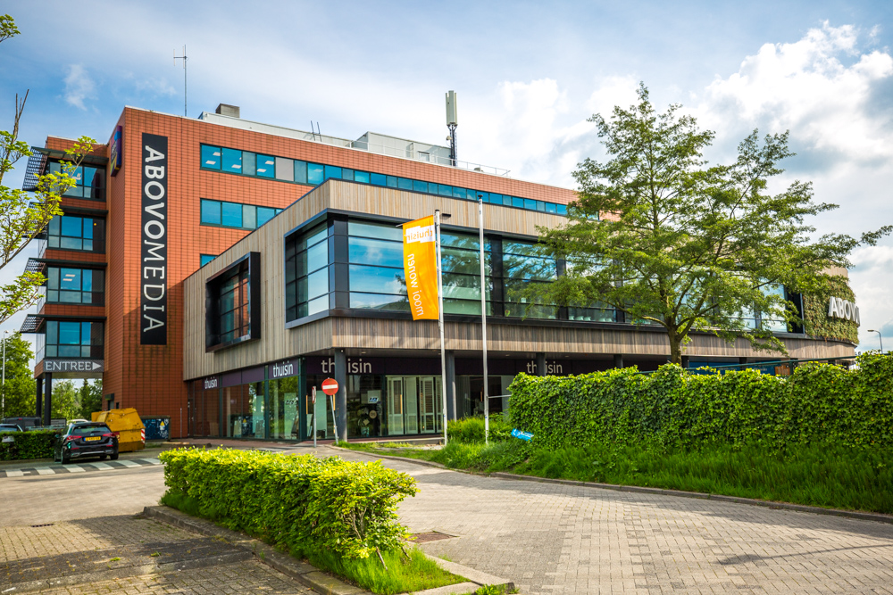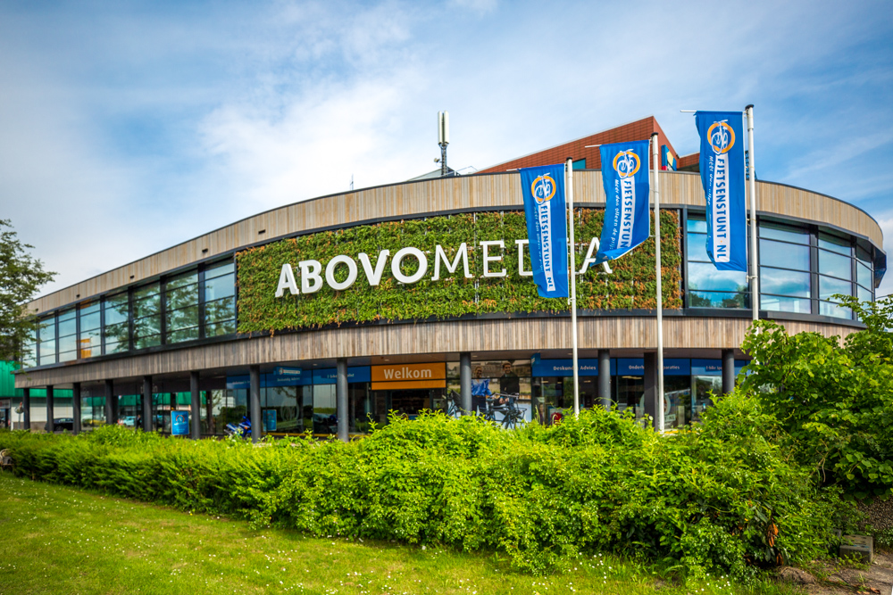
Abovo Media, located in the distinctive Kop building on the Keern in Hoorn, has expanded. Due to staff growth, the company wanted to be able to offer more (leisure) facilities to its colleagues. This was realised with the purchase of the last part of the office building.
The 1st floor was extended to include flexi-offices, a meeting room, a relaxation area and a large canteen equipped with kitchen. The existing silver-coloured façade of this floor, was replaced with a wooden façade construction fitted with a wooden cladding containing a green zone. Large areas of glass were also added to provide plenty of light for the offices and canteen behind.
Location
Hoorn
Date
2024
Client
Abovo Media
Architect
ME-2 Architecten bna
Contractor
Rinkel & Smit
Material
Type of wood: Thermo-modified Frake
Fire retardant: Flame Delay FX Pro
Finish: Sansin Enviro Stain Woodsealer

