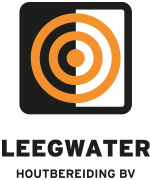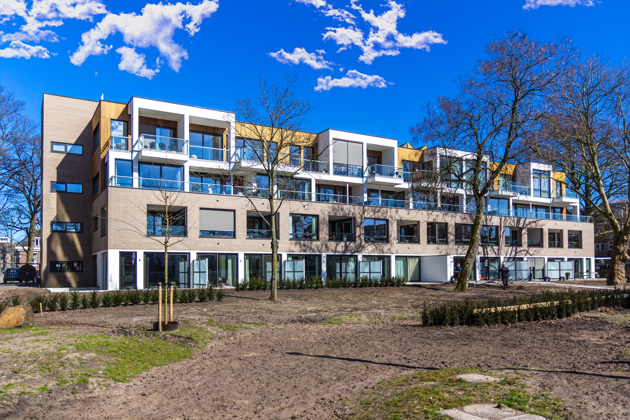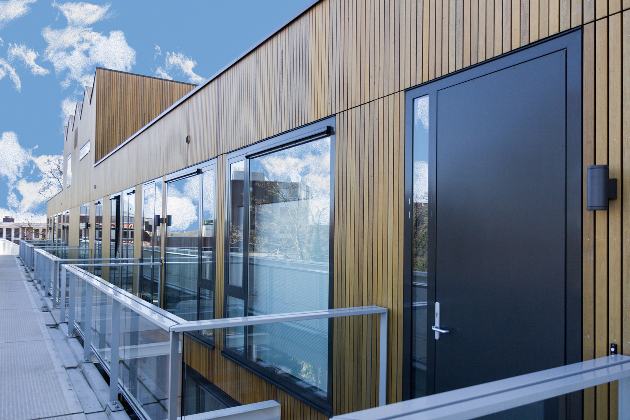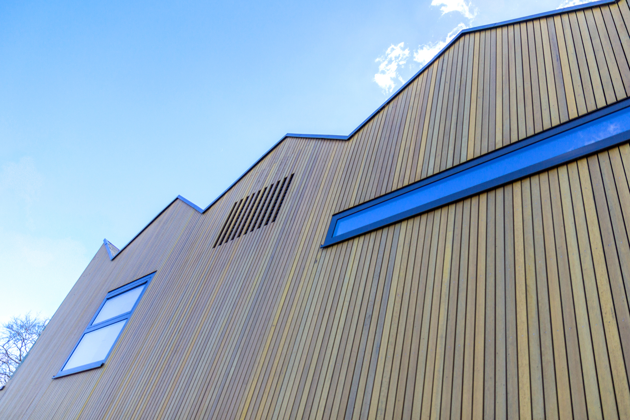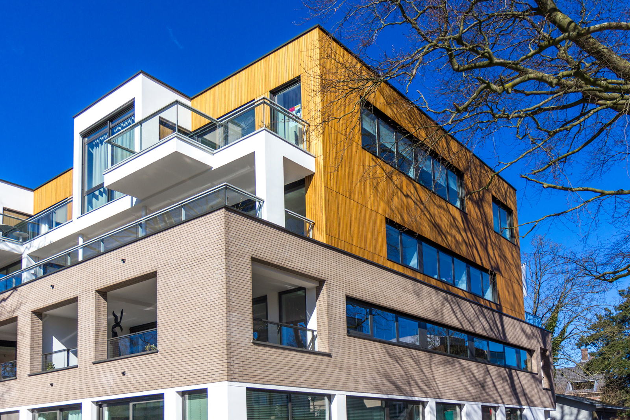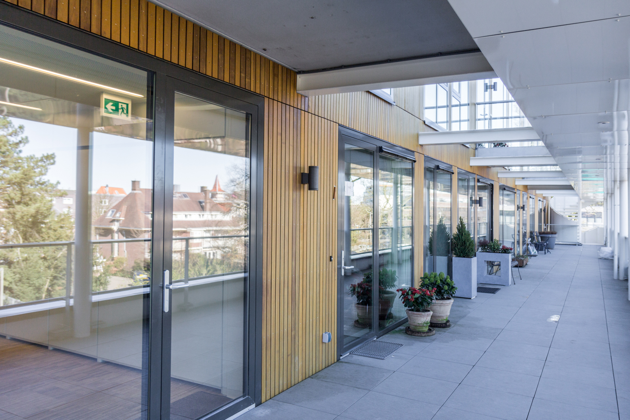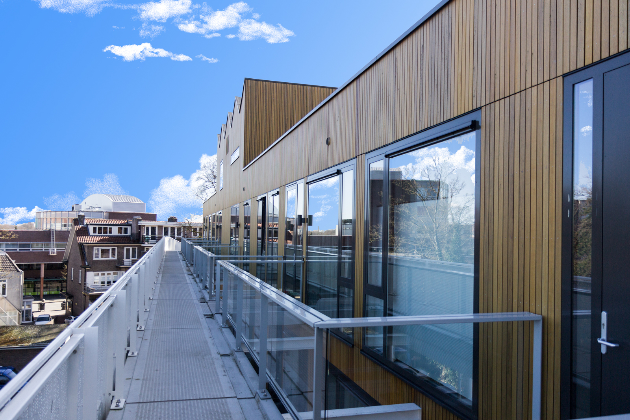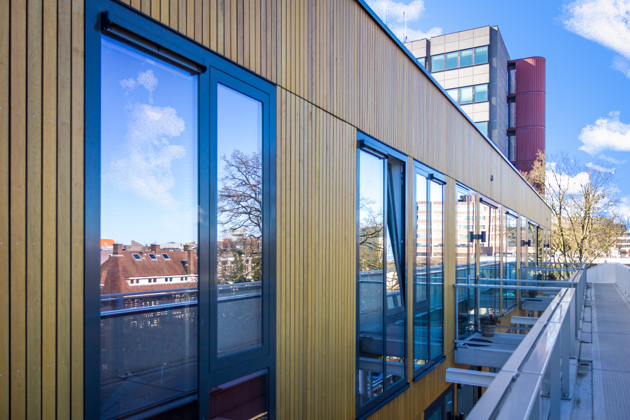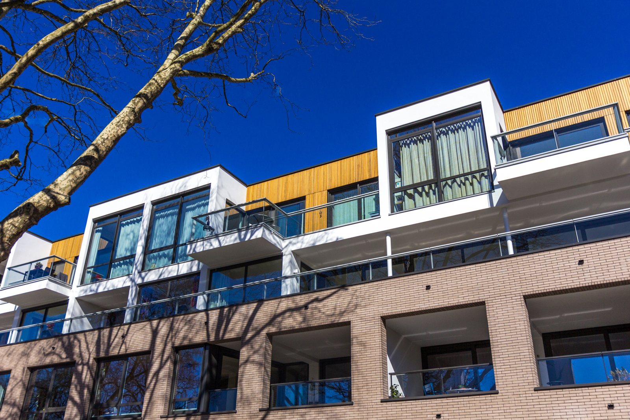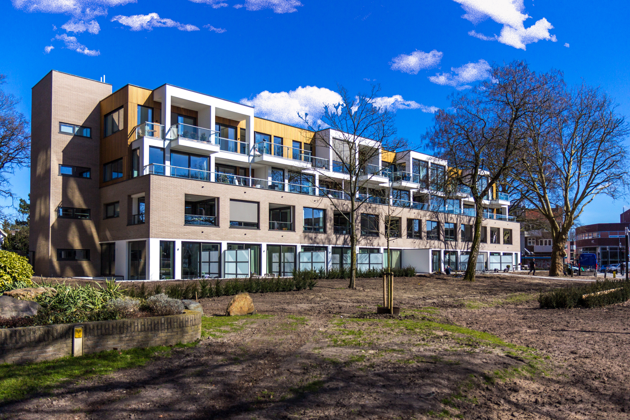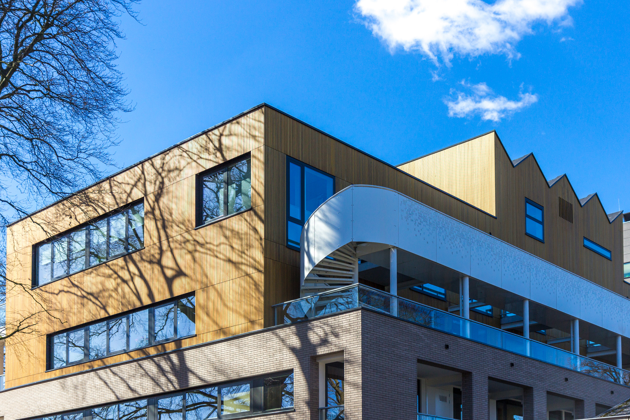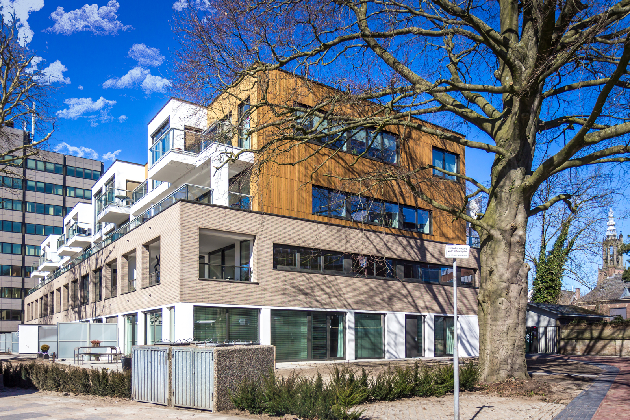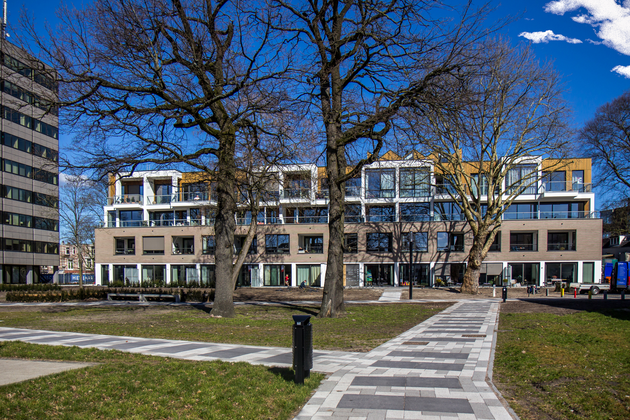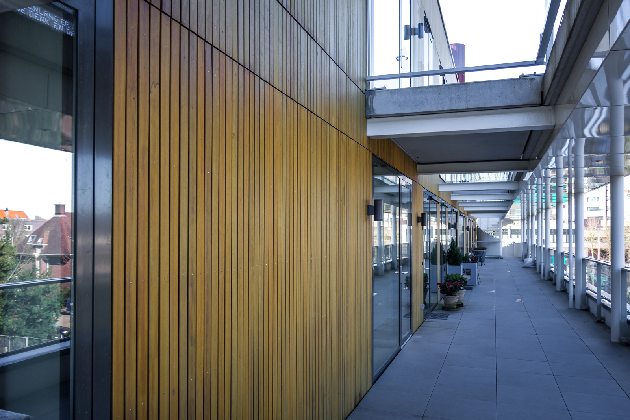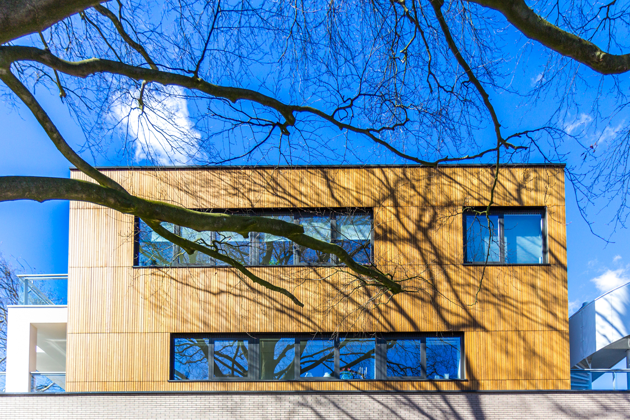Living in the former library of Amersfoort! Architect Jan Poolen, of ZEEP architects and urban designers, took the initiative for the transformation of the library several years ago and found a good partner to jointly bring the project to a good conclusion in the 55+ platform POWER – Prettig Ouder Worden En Relativeren (aging pleasantly and putting it into perspective). The project was developed as collective private commissioning (CPO). In order to achieve this, the housing association Woonvereniging Bibliotheek Zonnehof (WBZ) was established. The members made their individual wishes known as to the size and layout of the apartments and the use of communal facilities at ground floor level and in the basement. The further detailing of the design was in the hands of both the architect and residents. The old library complex was split into owner-occupied apartments in various price ranges, depending on the number of sq.m. In addition, each resident purchased a storage space in the basement and a share in the communal area, depending on the size of the apartment. The project was completed in the summer of 2017.
Location
Amersfoort
Date
2017
Client
Woonvereniging Bibliotheek Zonnehof
Architect
ZEEP architects and urban designers
Contractor
Heijligers
Materials
Type of wood: Fraké (thermally modified)
Fire retardation: Flame Delay PT
Finish: Colorseen Timberstain HT

