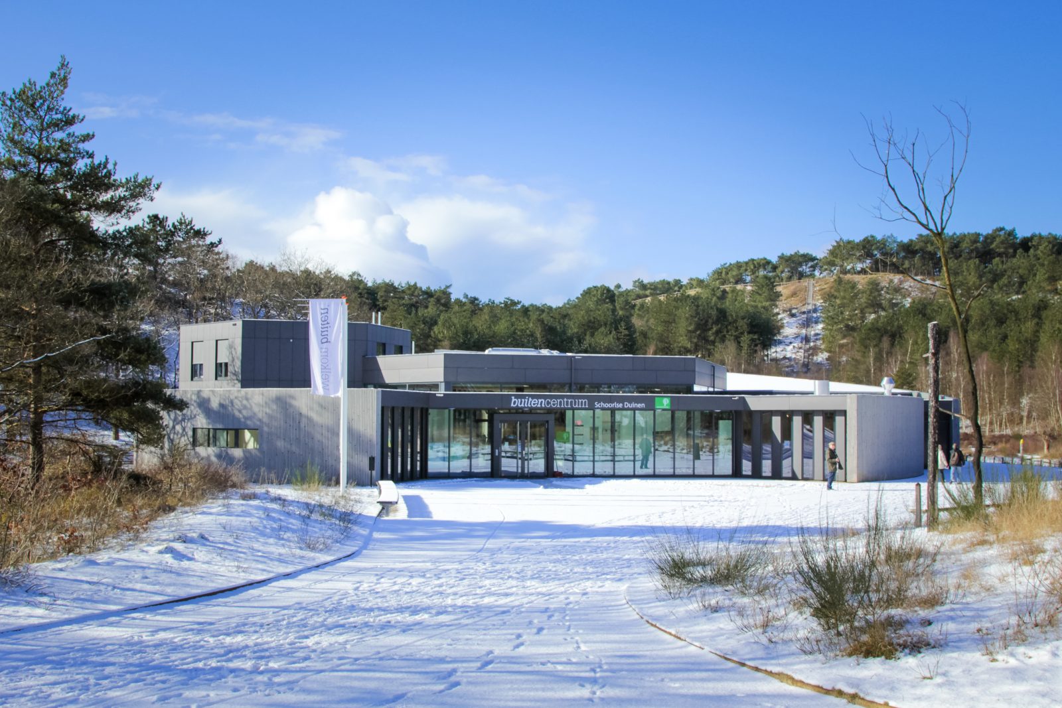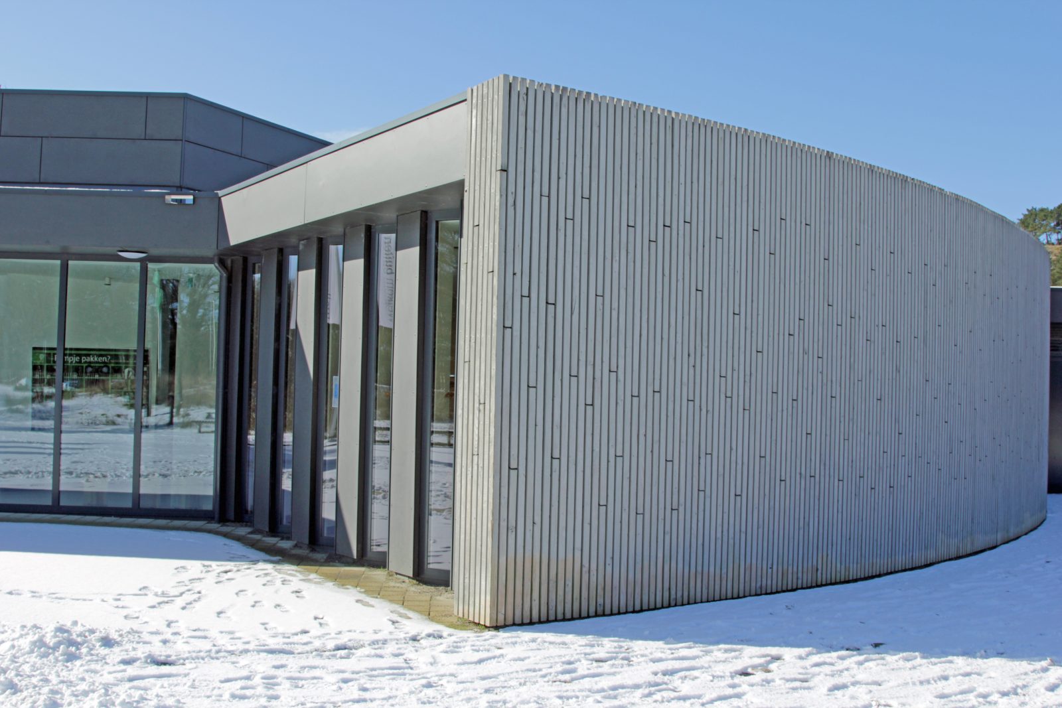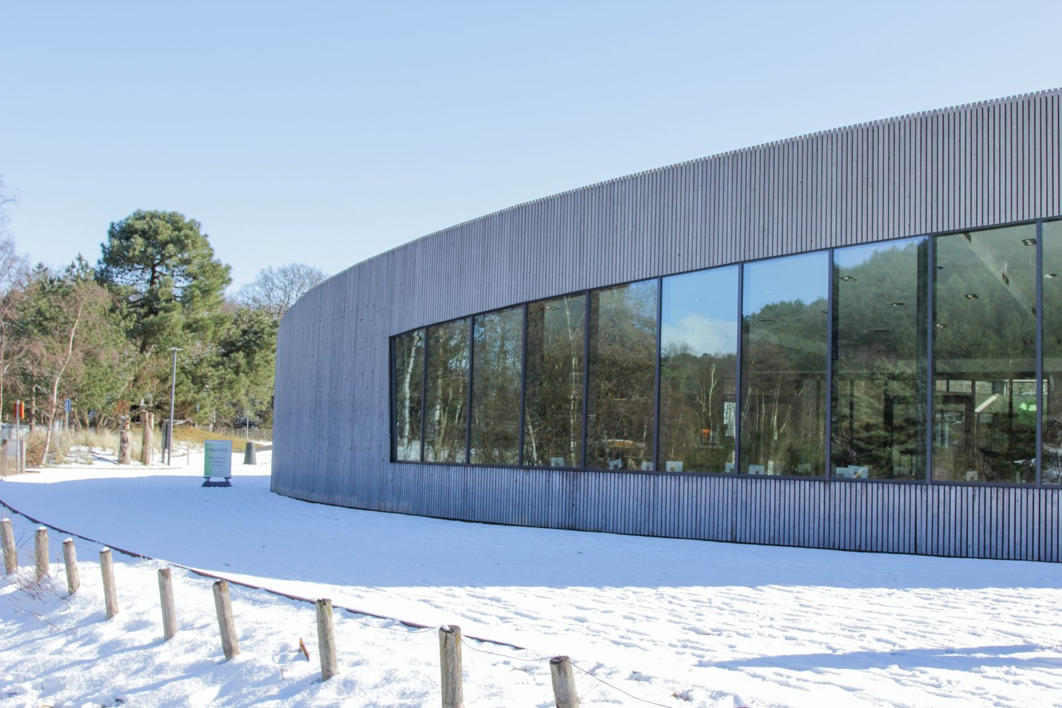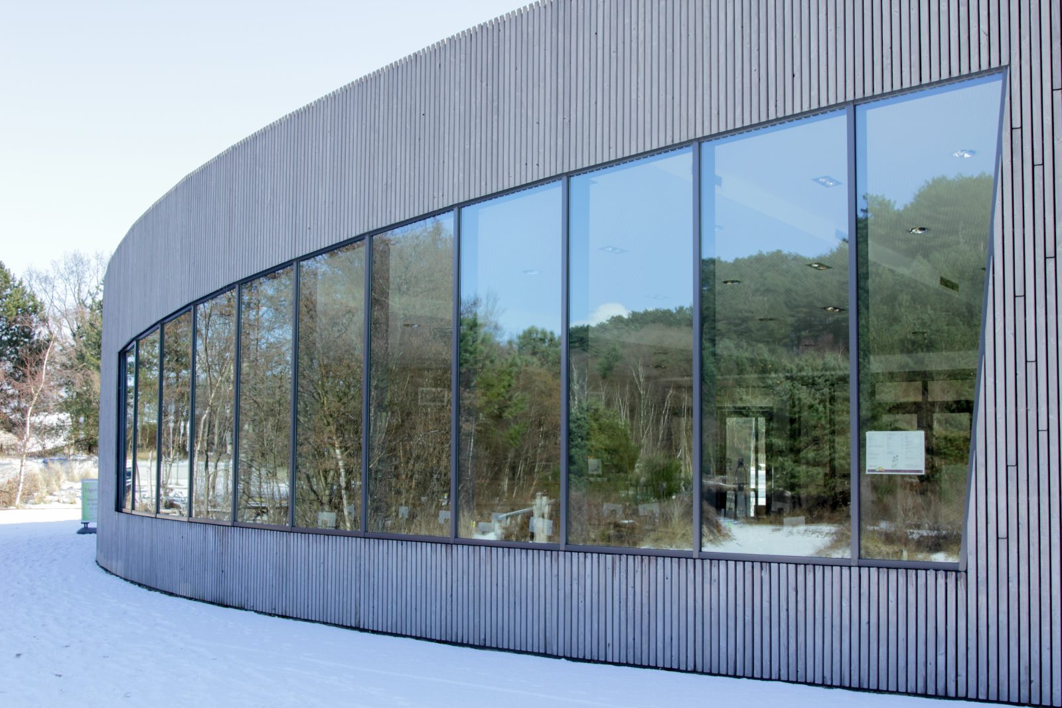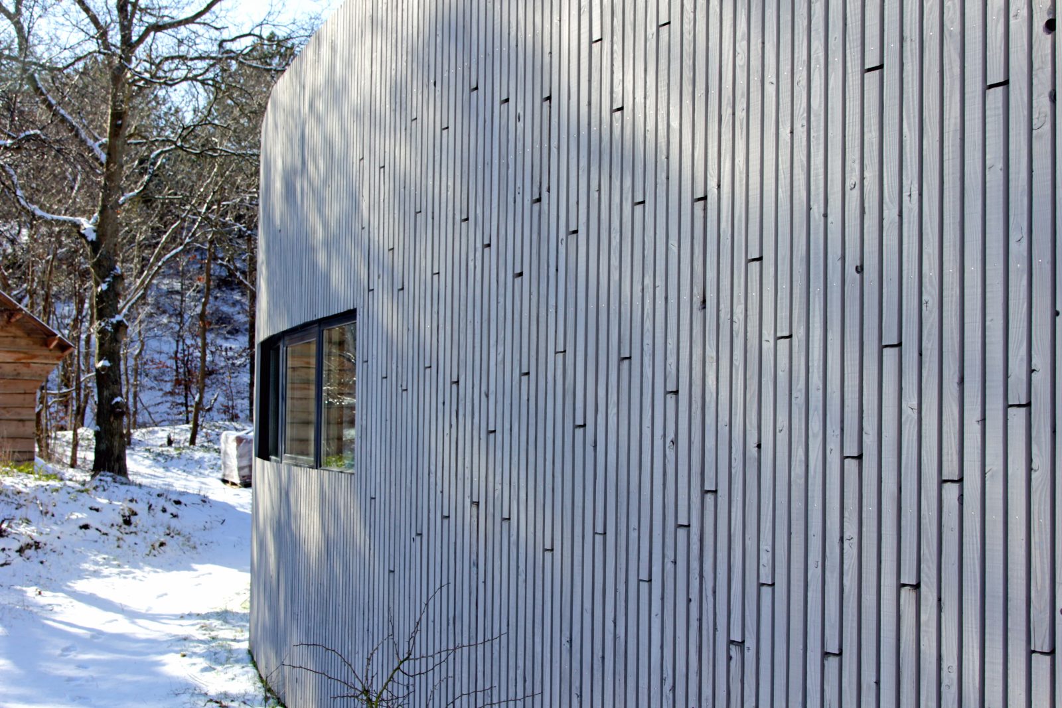Arlan Architecten regarding this project: “Renovation and expansion of the Dutch Forestry Commission visitor centre in the dunes of Schoorl. The agency designed the centre on a hexagonal grid in 1978. Using circular segments, the expansion was given shape from within the biggest hexagon. The height of the curved wall increases in the direction of the dunes. The open slat structure of the facades is made of modified Douglas fir from the forestry’s own forests. The building has a water pump installation with a ground heat exchanger.”
Location
Schoorl
Date
2011
Client
Dutch Forestry Commission
Architect
Arlan Architecten BV.
Contractor
HEDDES BV
Materials
Thermally modified DOUGLAS FIR (harvested by the Dutch Forestry Commission and thermally preserved in-house) finished with Sansin Enviro Stain Woodsealer


