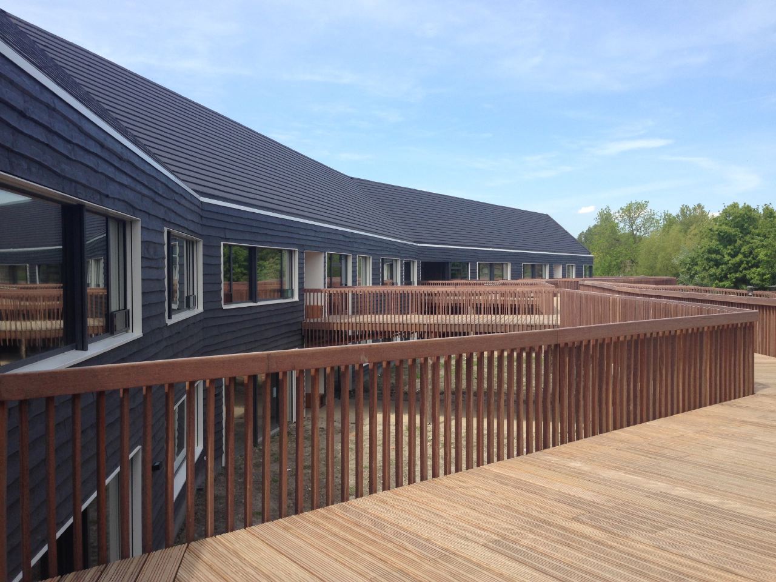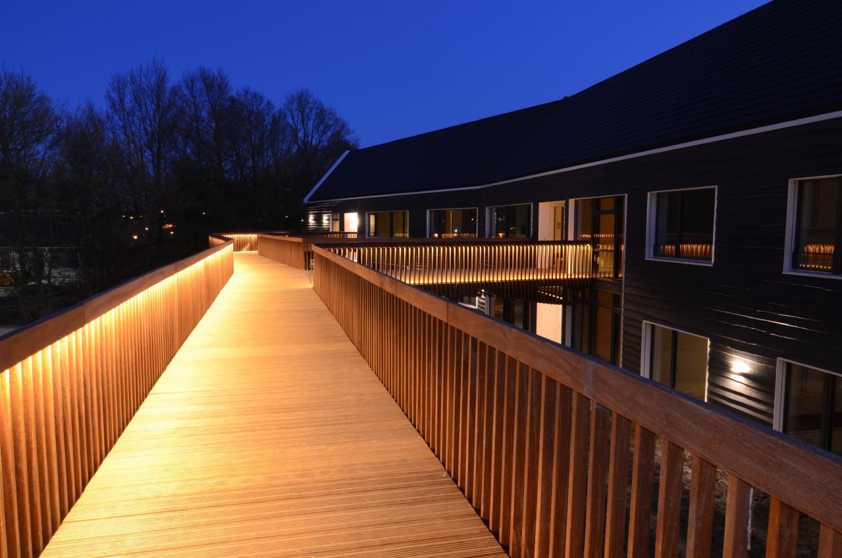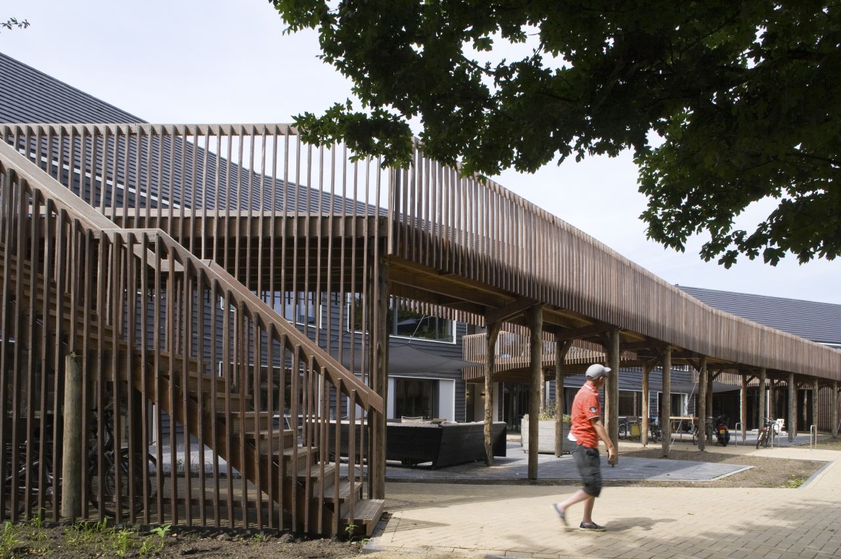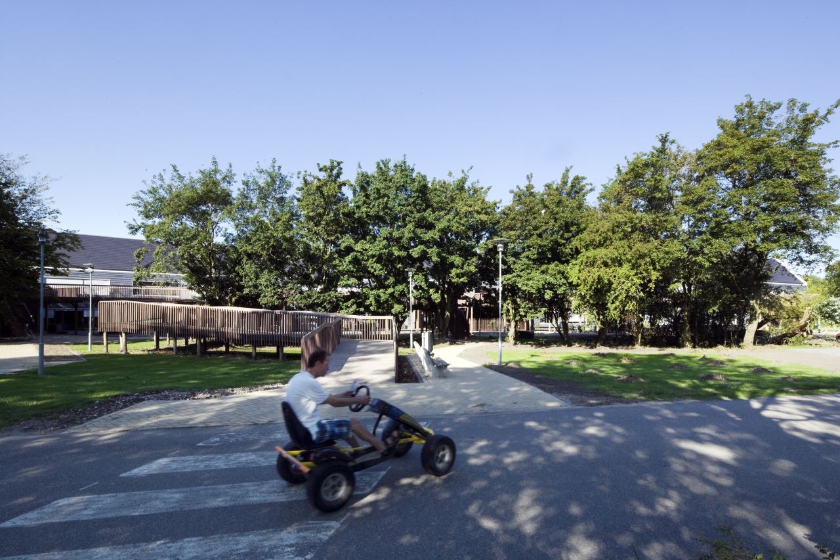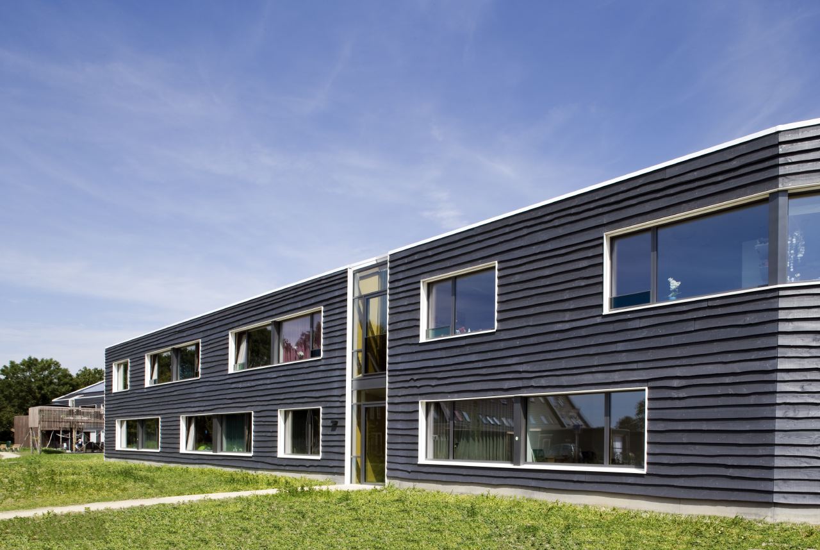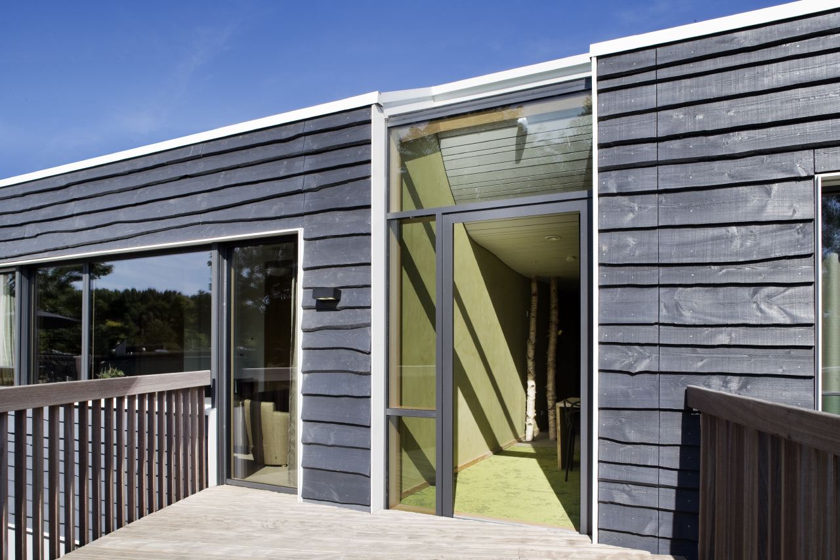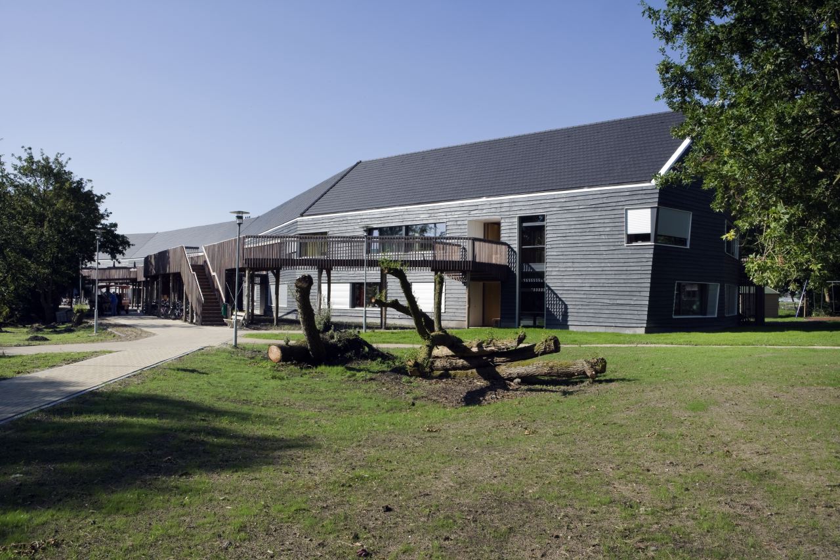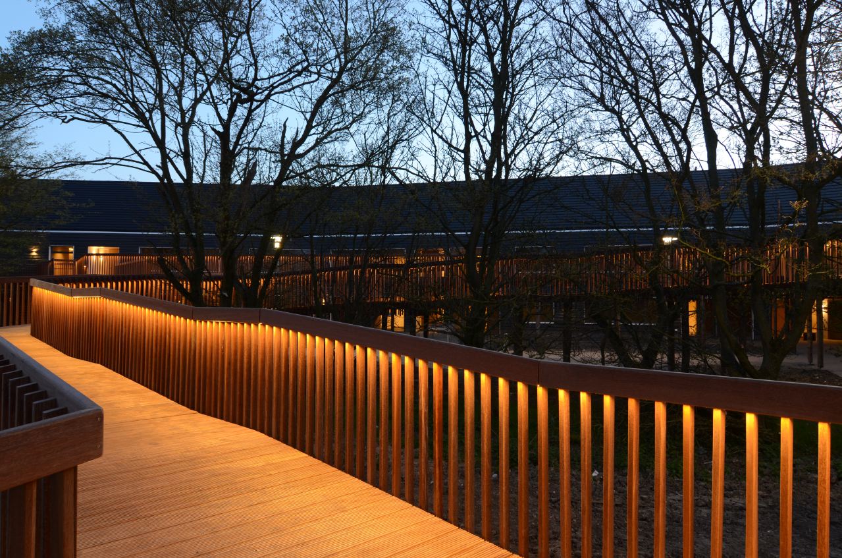A new residence building was constructed in the new Land van Boer Bos district in Nieuwveen, for clients of Ipse de Bruggen. The accommodation can house 62 residents, divided between 6 communal groups. The building was given the name De Viergang. Thanks to its 110 metre length and a striking footbridge at the front, the building at the entrance of estate Ursula of Ipse de Bruggen immediately catches one’s eye. At the back De Viergang borders the new residential area of the village Nieuwveen.
De Viergang was built according to the basic principle of saving energy; the building has , among other things, a deep underground heat and cold storage and solar panels on the roof. The building is divided into ten living units across two floors. Each unit has its own front door. When establishing the communal groups, the living requirements of the individual clients were taken into account for as far as possible. These requirements were extensively investigated at an earlier stage, hence the project: ‘The client chooses’. In the new environment, the available space is, at much as possible, at the disposal of the residents of the building.
Location
Nieuwveen
Date
2015
Client
Ipse de Bruggen
Architect
Möhn + Bouman Architects
Contractor
ABB Bouw B.V.
Materials
Type of wood: Douglas fir
Preservation: Woodlife HL50
Fire retardation: Flame Delay FX PRO
Finish: Colorseen Timberstain
Materials
Sarah Blee, Möhn+Bouman


