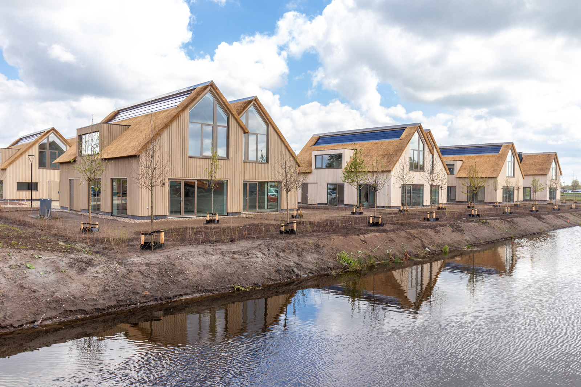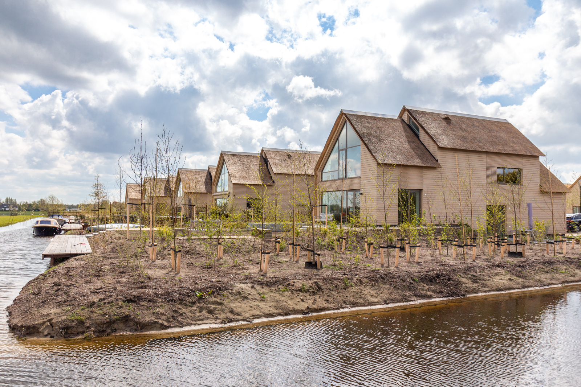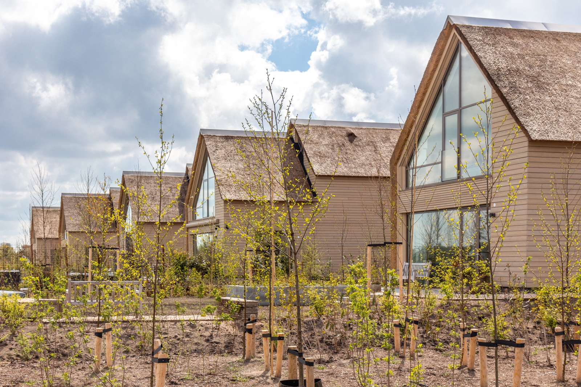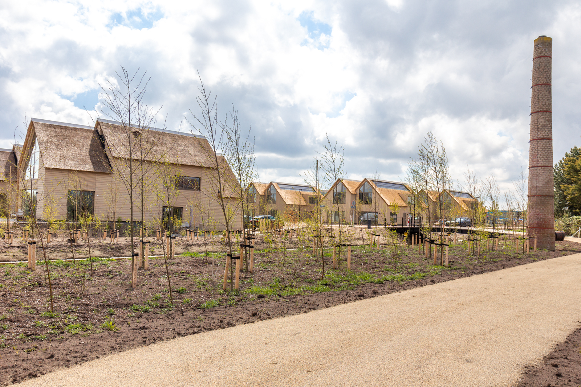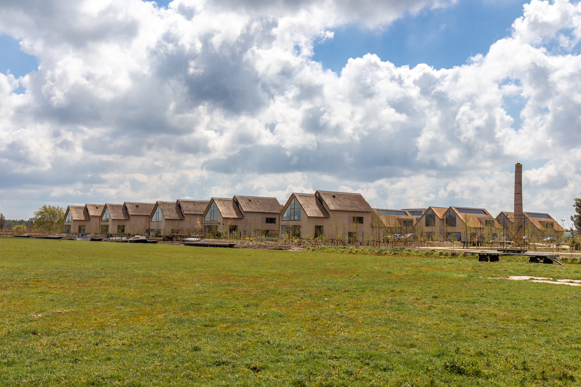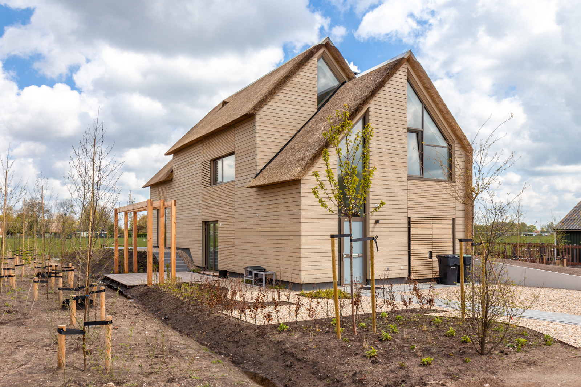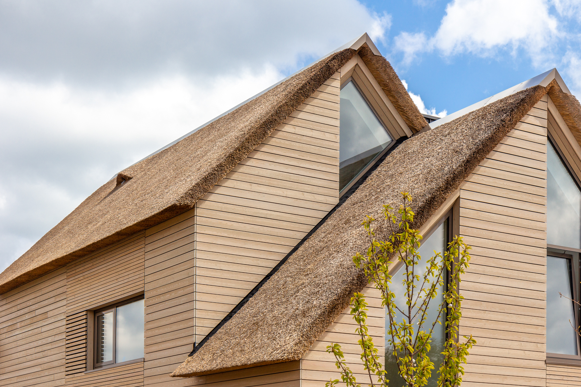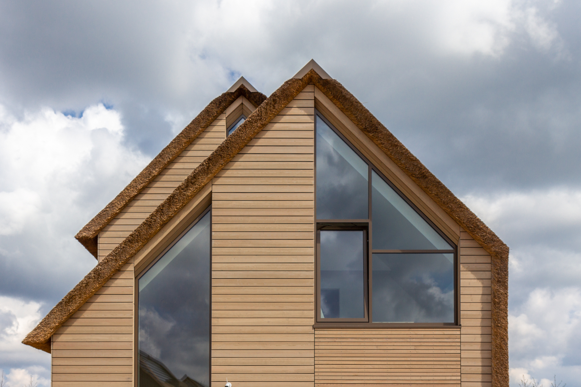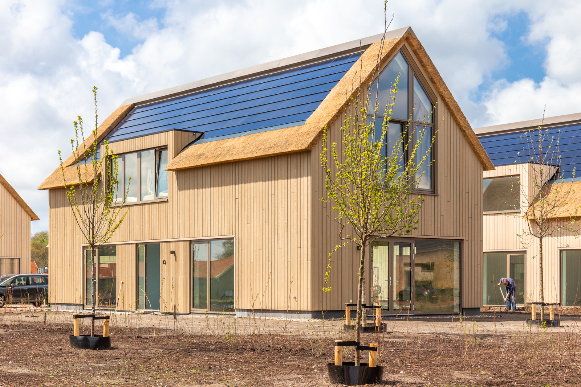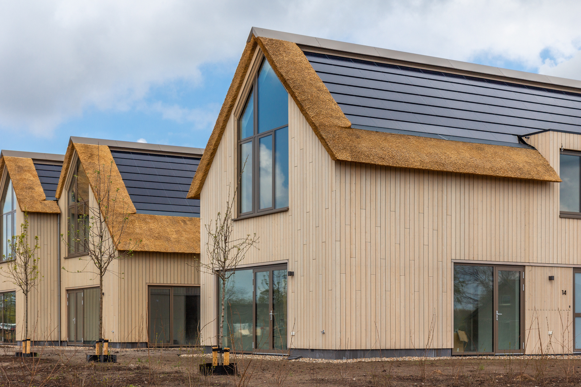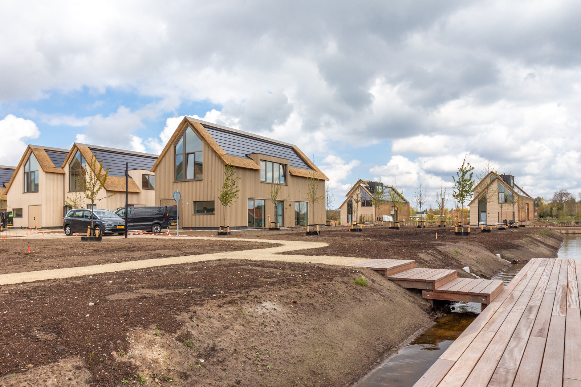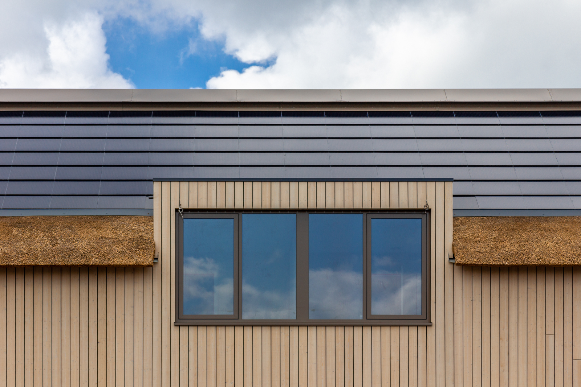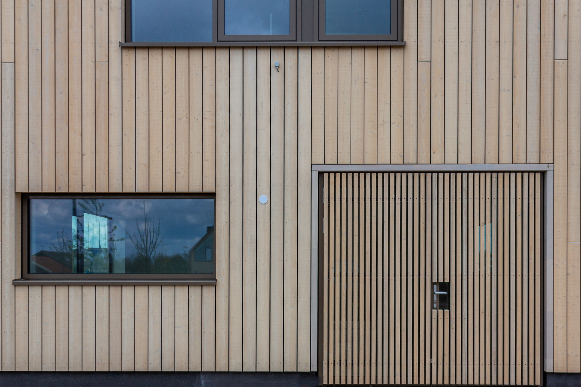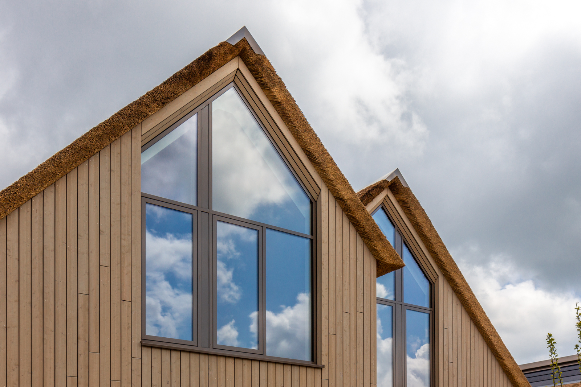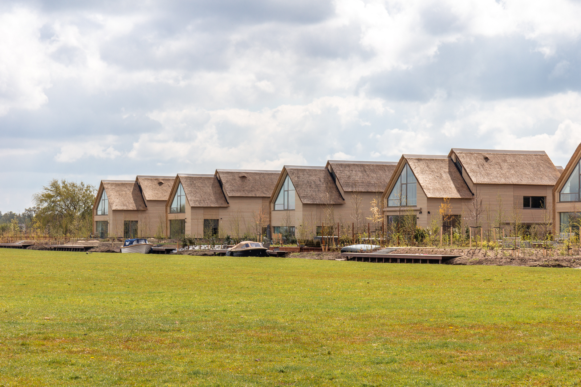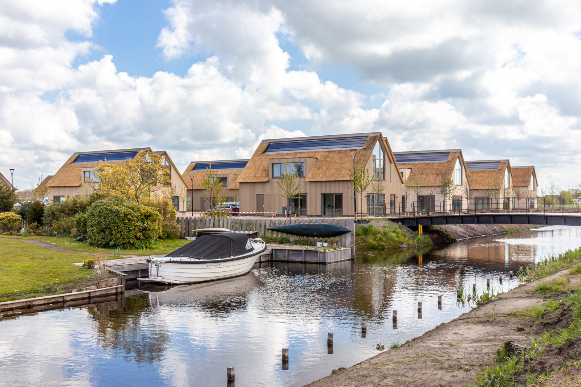
The architect about this project:
The Roosenhorst hamlet will be built in the historic cultural landscape of the Duivenvoorde corridor. The 43 homes in the hamlet are divided into four residential environments, each with its own housing typology and exterior design.
De Bosrand:
On the banks of the Horstsloot, an orchard with fruit and nut trees is bordered by double farmhouses in decked out shades with thatched roofs. It is a roomy community hidden behind the existing houses along Veurseweg and a more tucked-away community with free-range chickens on the central courtyard. The houses have vertical wooden façades and thatched roofs. Light colour differences in the wood subtly soften the repetition factor.
De Boomgaard:
On the other edge of the area is a series of ecological landscape villas, whose gardens merge into a forest of birches and willows. Each house has a jetty for a boat. The roofs are made of reeds and the facades of wood. Glass facades up to the ridge face the open landscape.
Location
Voorschoten
Date
2021
Client
Vink Bouw bv
Architect
Contractor
Vink Bouw BV
Material
Type of wood: Siberian larch
Fire retardant: Flame Delay PT
Preservation: Woodlife HL50
Finish: Sansin Enviro Stain SDF


