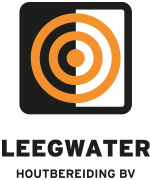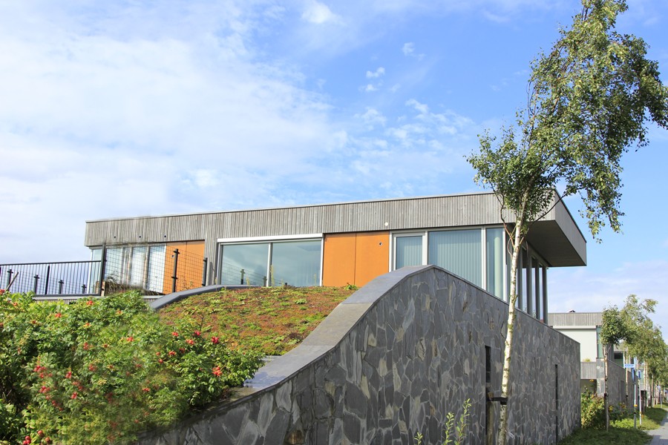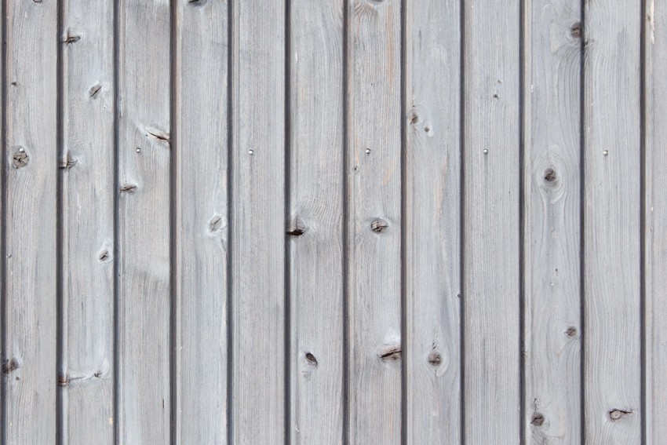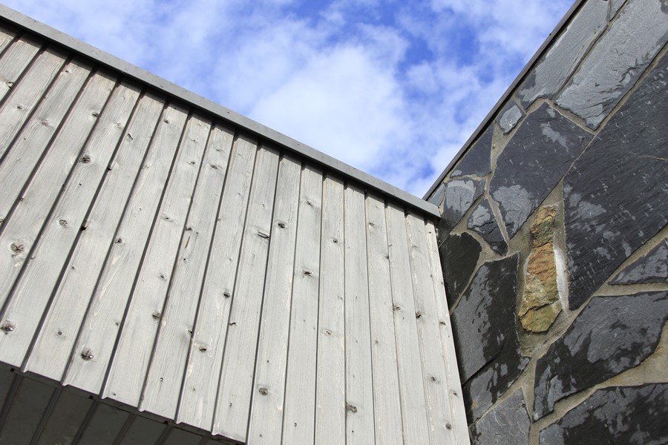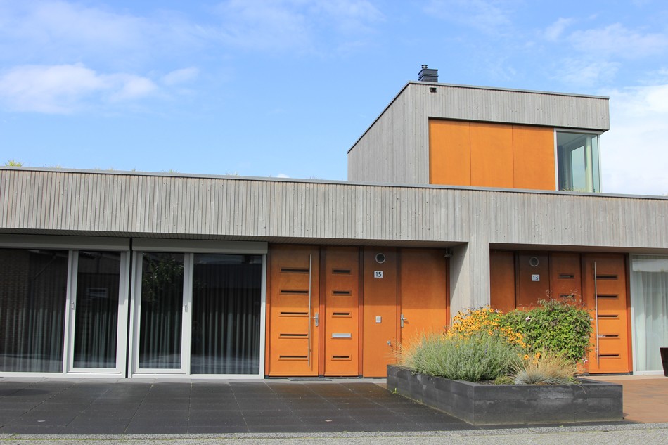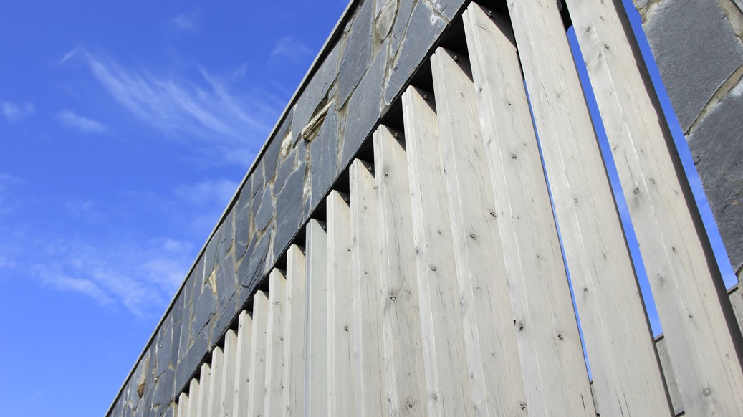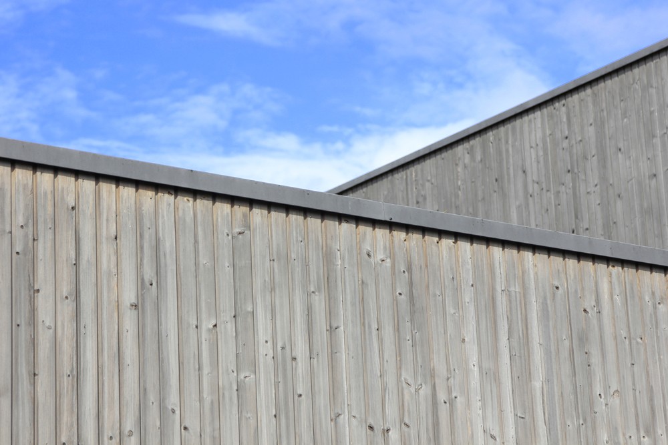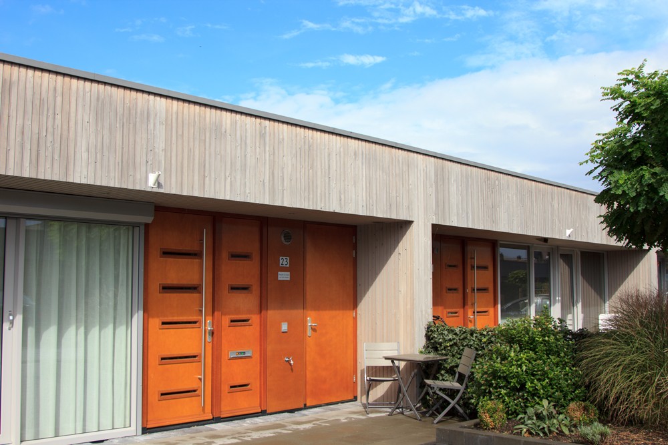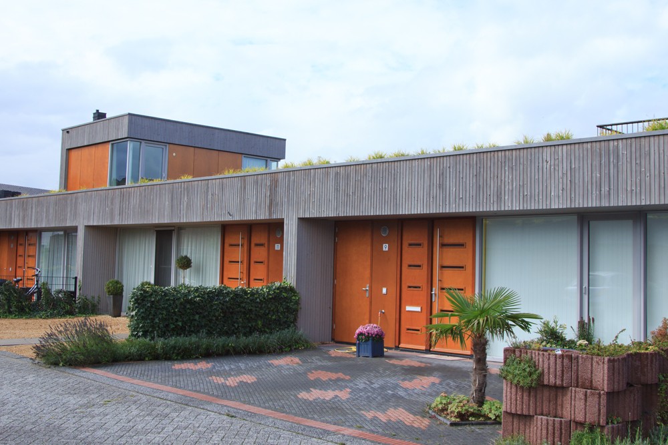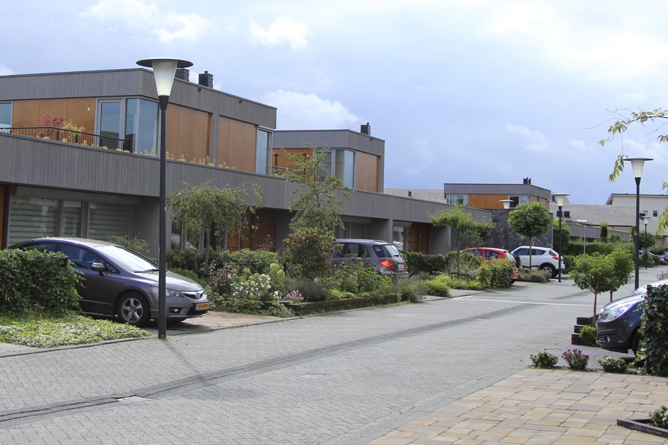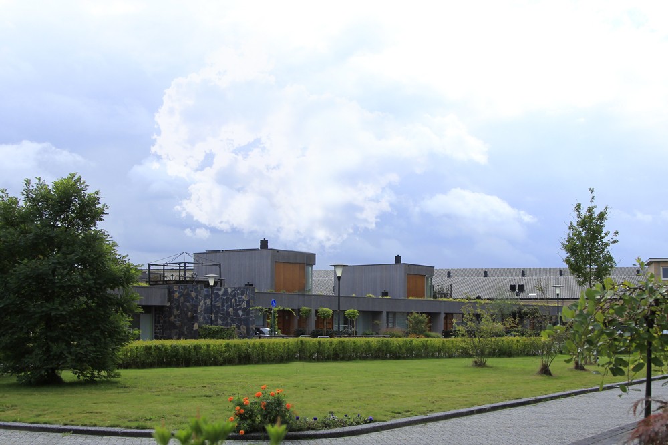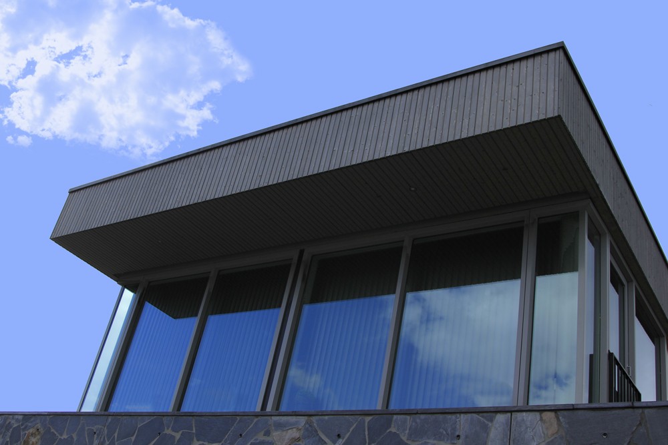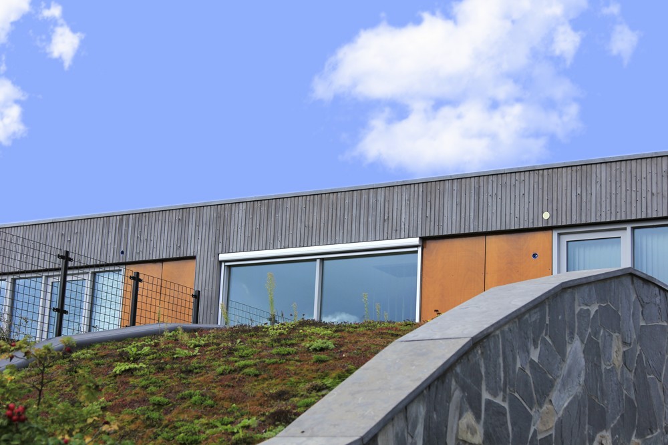De Groene Hoogte in Oosterheem, Zoetermeer, comprises 64 patio bungalows. During the development of this type of housing, the growing demand for ground-floor living was a serious consideration. There are garden walls at the front of the buildings, from the facade up to the street, ensuring more privacy. At the back the lots are shielded by a green hedge. Except for six properties, all are at ground floor level. The plan is complete with green accents. The roofs feature a moss and sedum covering. Fencing on the front facade are brightened up with ivy and trees and bushes are planted on slopes at the edges of the plan, running from the roof line to ground level.
Location
Zoetermeer
Date
2009
Client
Blauwhoed Eurowoningen, Rotterdam
Architect
Klunder Architecten, Rotterdam
Contractor
Giesbers Rotterdam
Materials
Type of wood: Thermally modified Norway spruce
Finish: Sansin Envirostain Woodsealer

