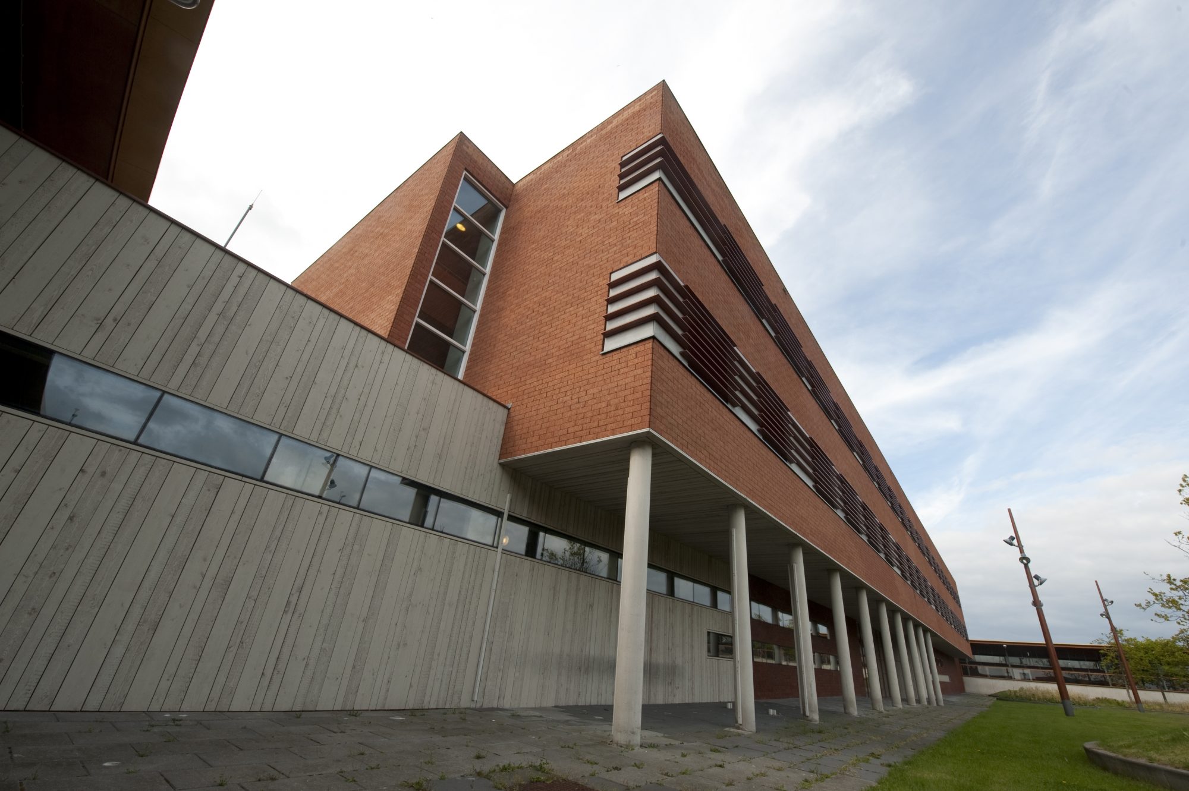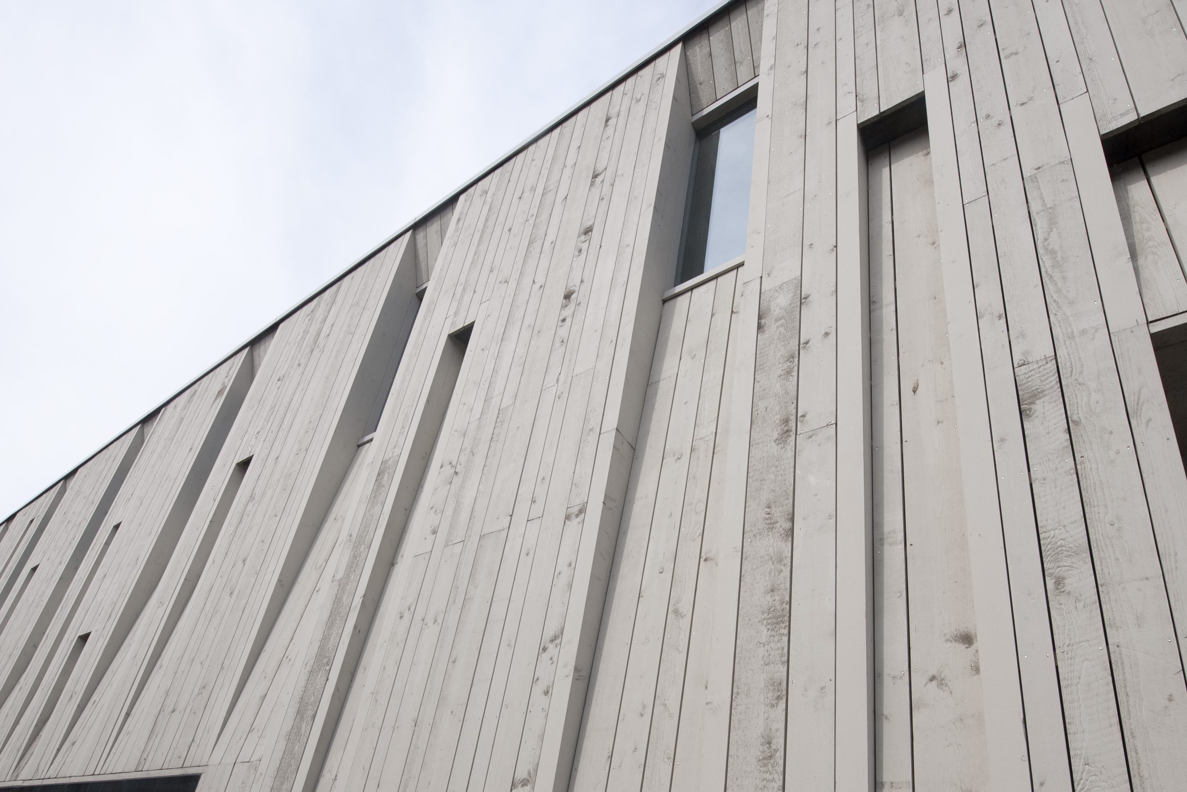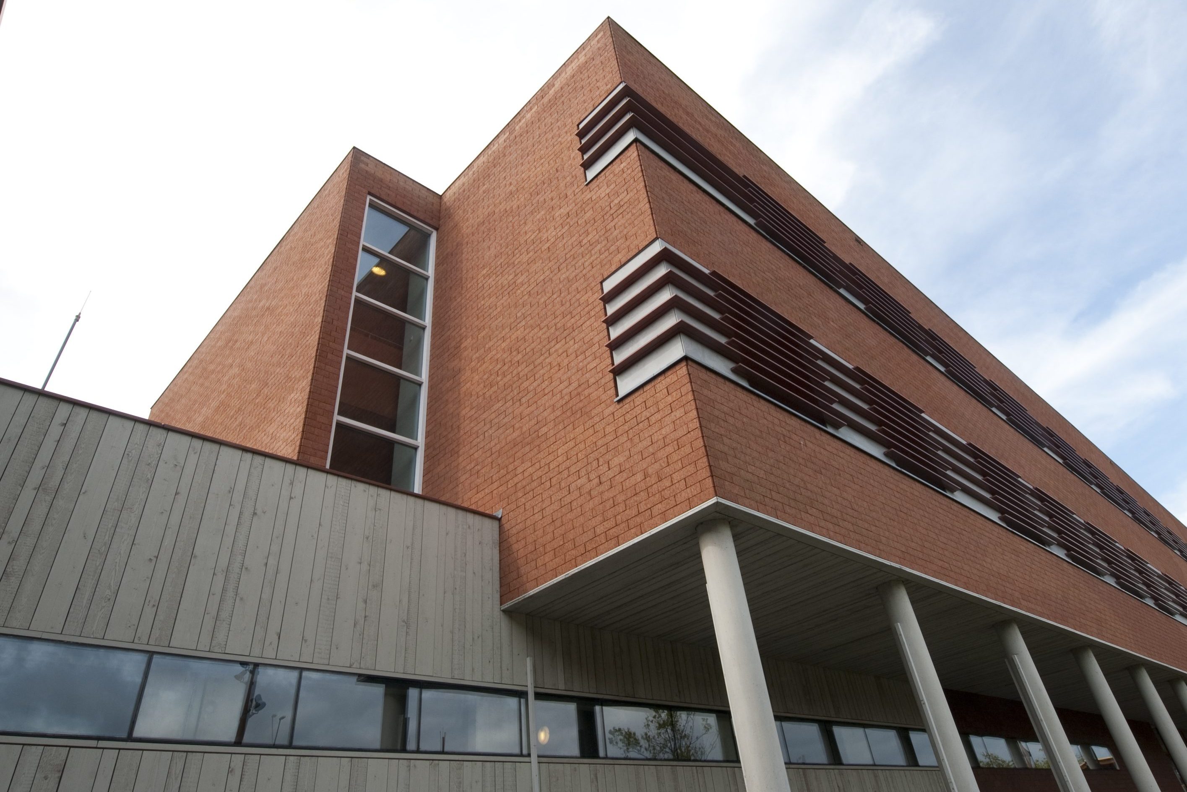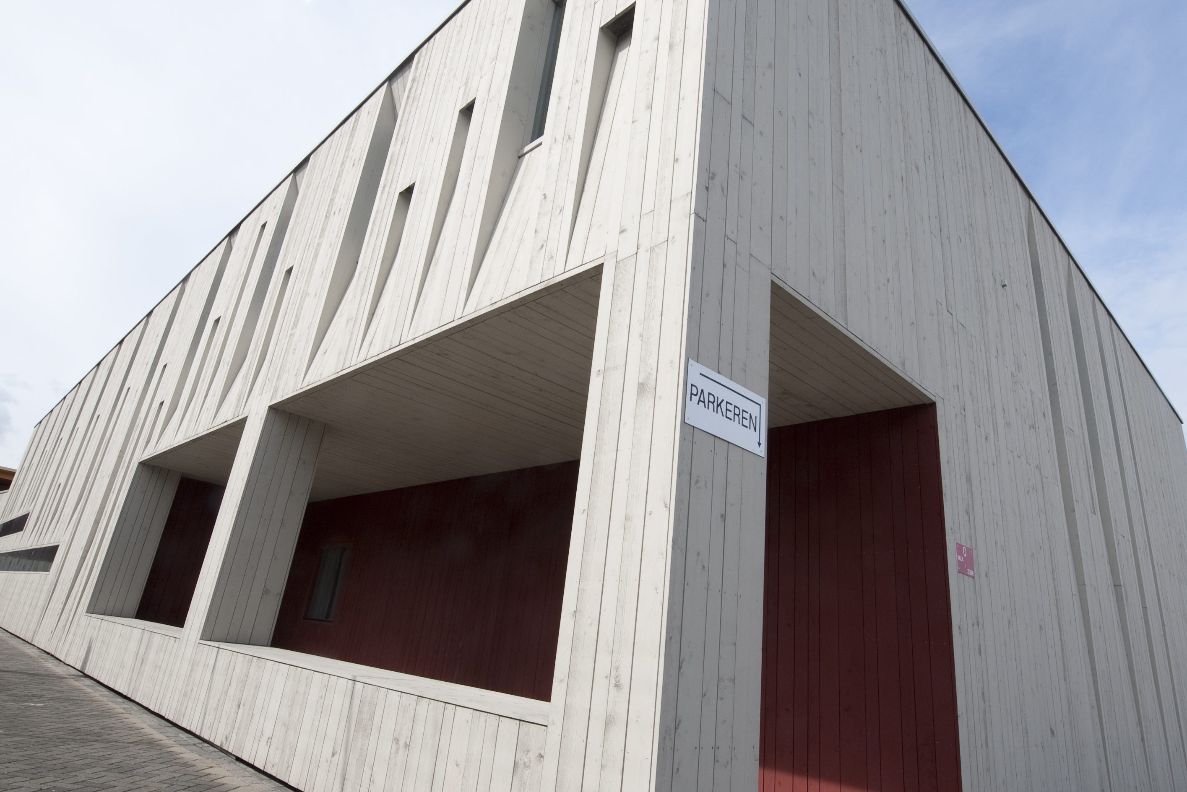LEVS originally designed the building as a juvenile detention facility. Iin 2002, Doggershoek was opened as such. It was empty since 2011. Meanwhile, after conversion, the building was given new purpose in 2015 as an asylum seekers’ centre. In addition to residences, the complex has sports facilities and classrooms. The spacious, green inner area is used for recreational purposes. It also boasts a new health centre and premises for the Public Health Service (GGD) and Vluchtelingenwerk Nederland.
Location
Den Helder
Date
2005
Client
Rijksgebouwendienst
Architect
Loof & Van Stigt Architecten
Contractor
Tervoort’s Bouwbedrijf
Materials
Norway spruce treated with Woodlife HL 50, PT and Olympic Stain Sandstone










