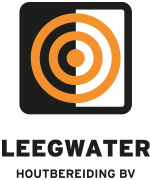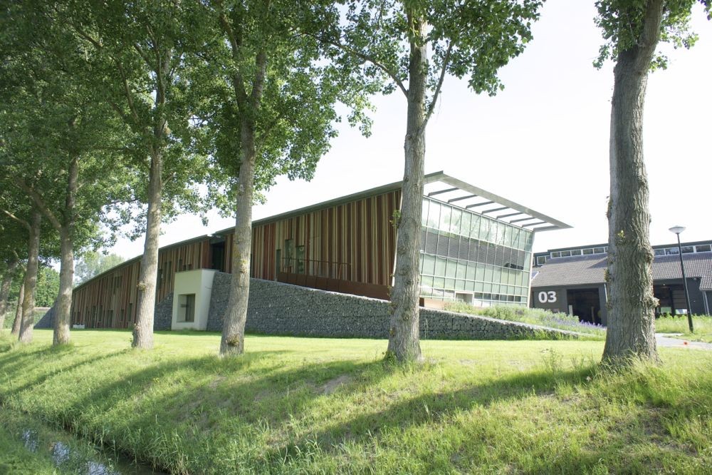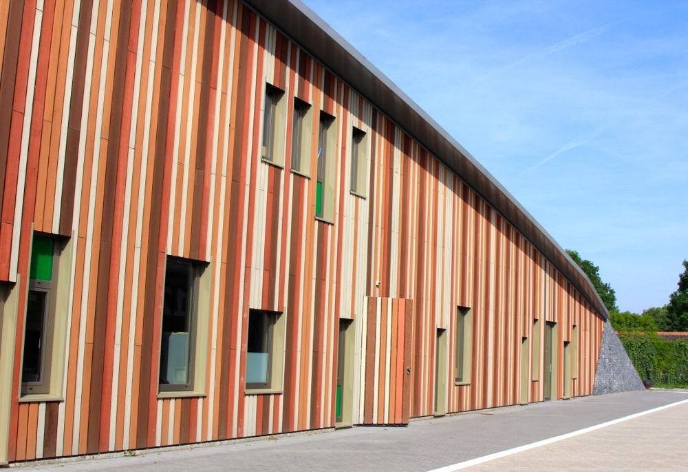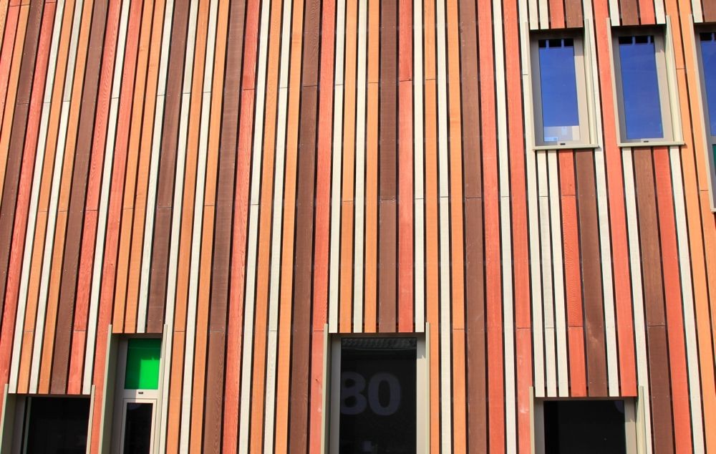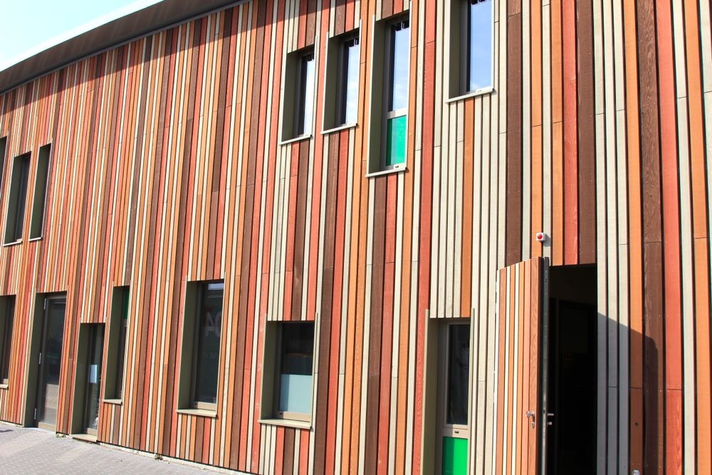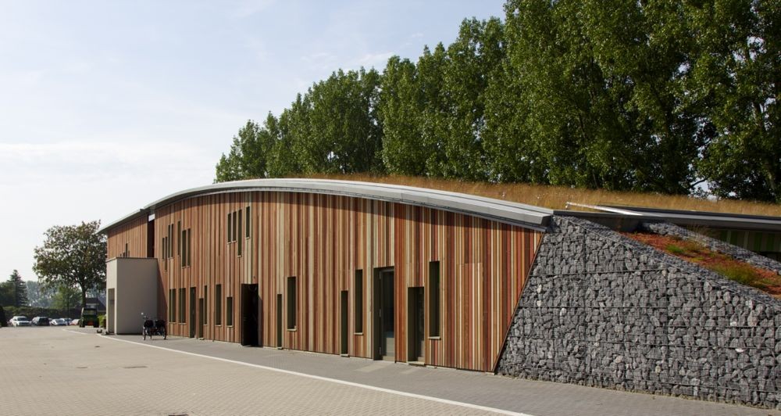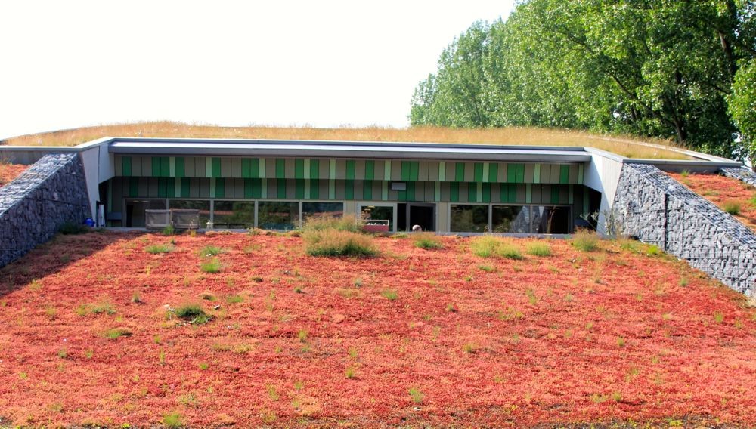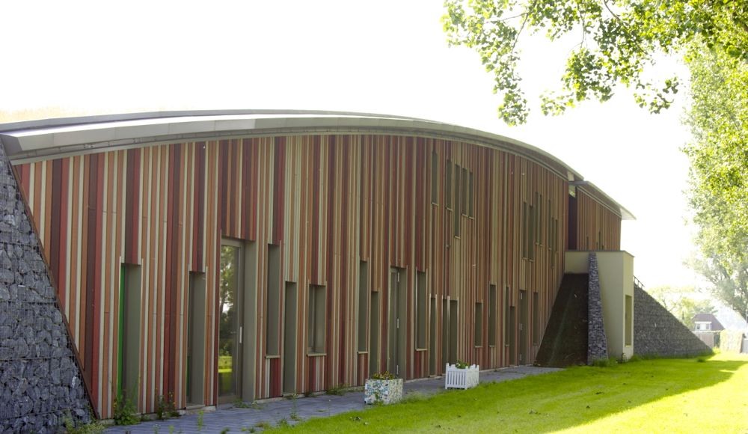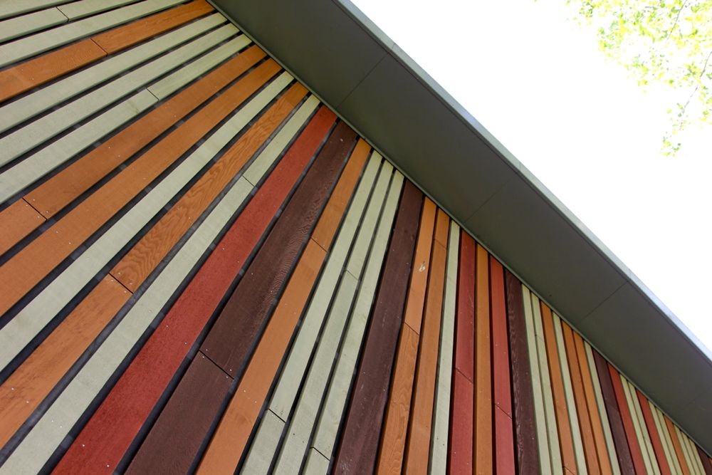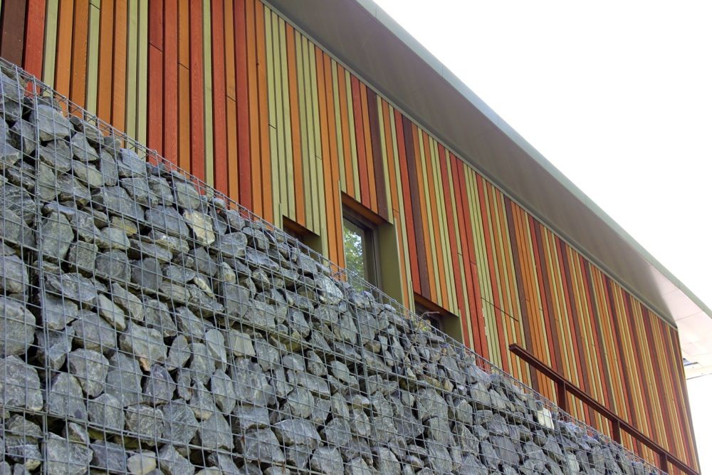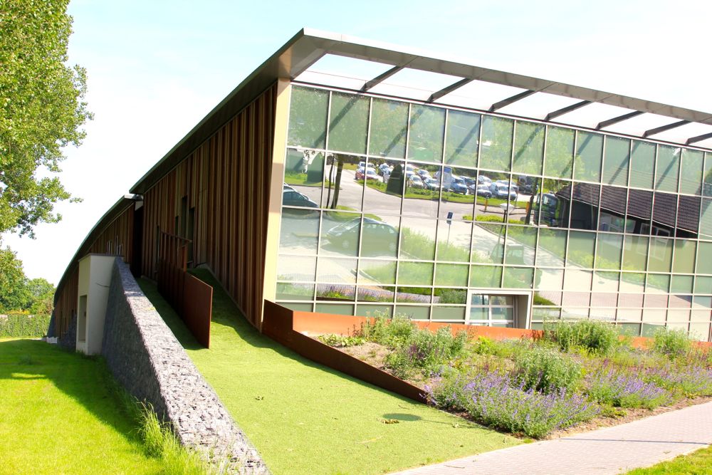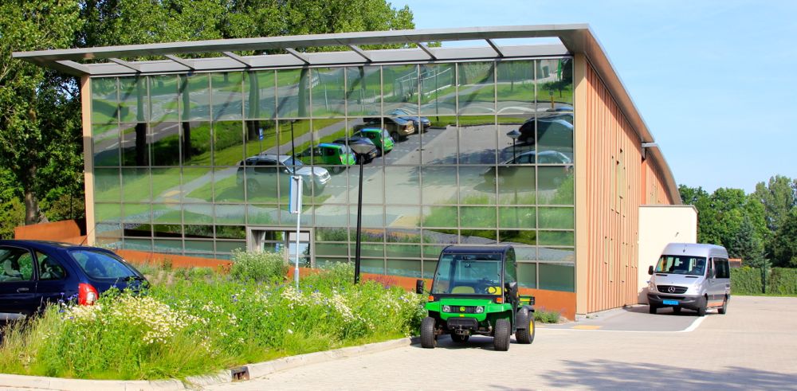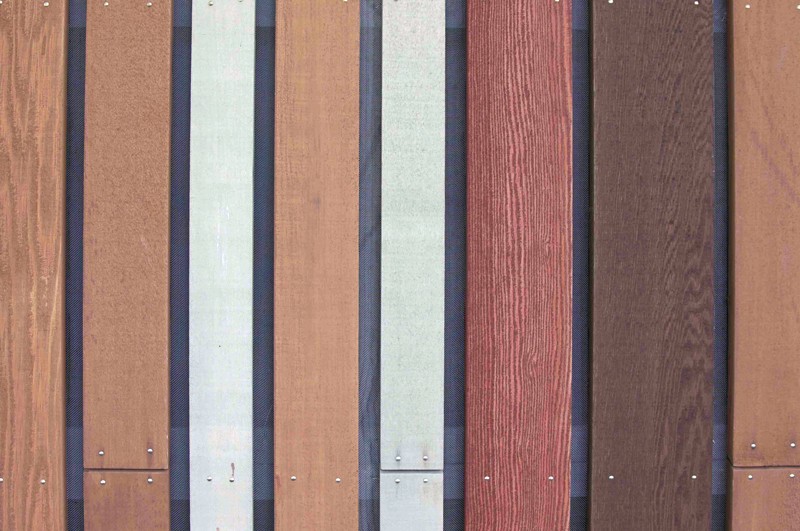Leeuwenkamp Architecten regarding this project: “A building that slowly rises from ground level featuring a glass head reflecting the green environment and completely covered by a green roof. The main entrance is easily recognised by an added element to the main structure. The other entrances feature disk-shaped gabion baskets with green slopes. As soon as one enters the building via the main entrance, the distinct structure of the building’s two main axes becomes visible. The one directly continues the view from the main entrance and provides it with daylight. The axes that are longitudinal to the building lead to the green inner patios. To construct the building, only materials with minimal lifetime environmental impact have been used. Where the technology of the installations is concerned, various sustainable measures have been implemented, such as a heat-recovery installation with underground storage, energy generation by solar panels and the incorporation of specific reflective glazing. A recognisable, sustainable building for a dynamic, sustainable municipality.”
Location
Heerhugowaard
Date
2011
Client
Municipality of Heerhugowaard
Architect
Leeuwenkamp Architecten
Contractor
GDe Combi
Materials
Western Red Cedar treated with Olympic Stain

