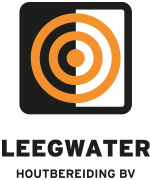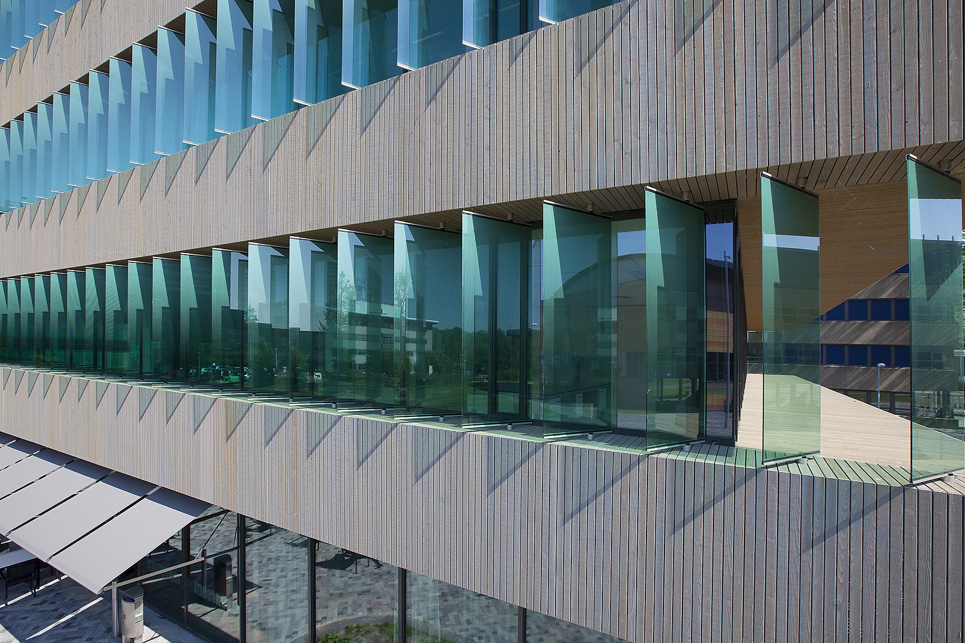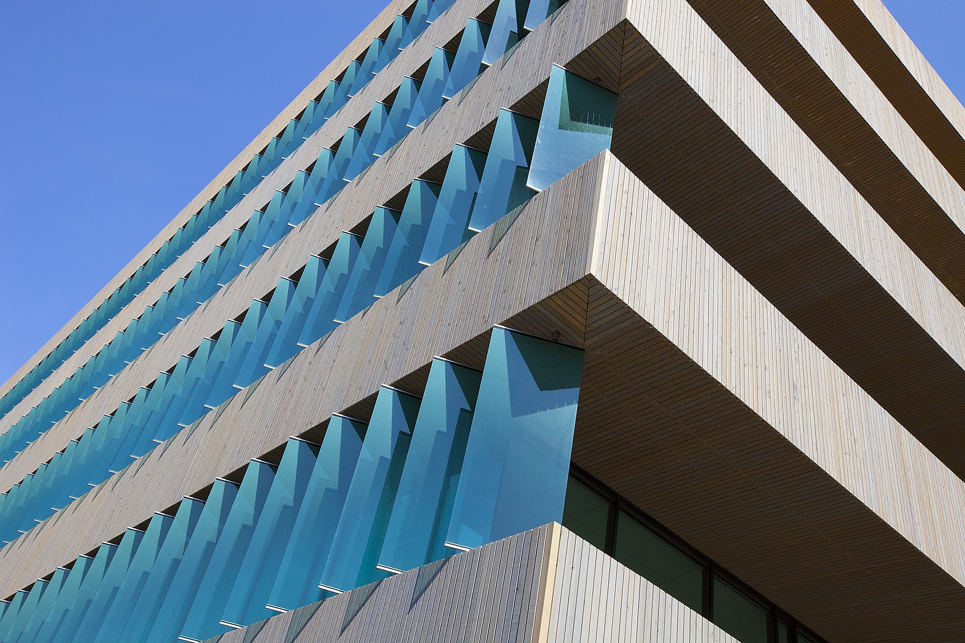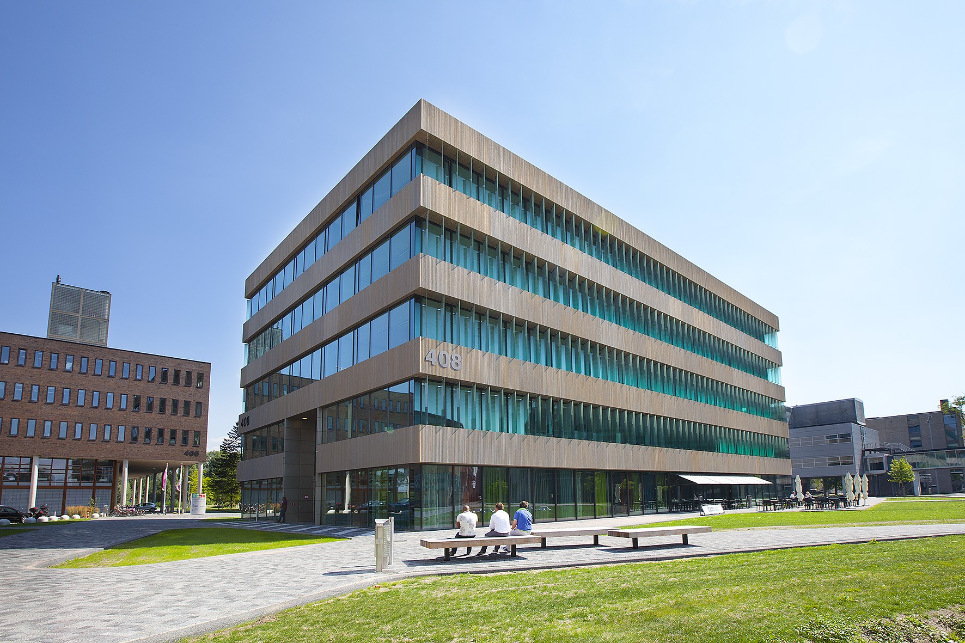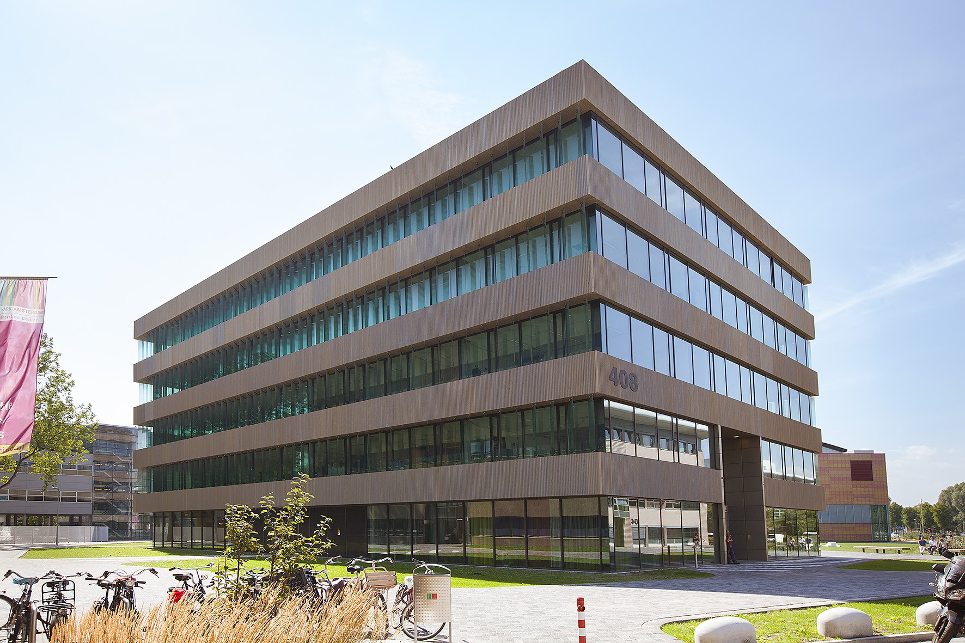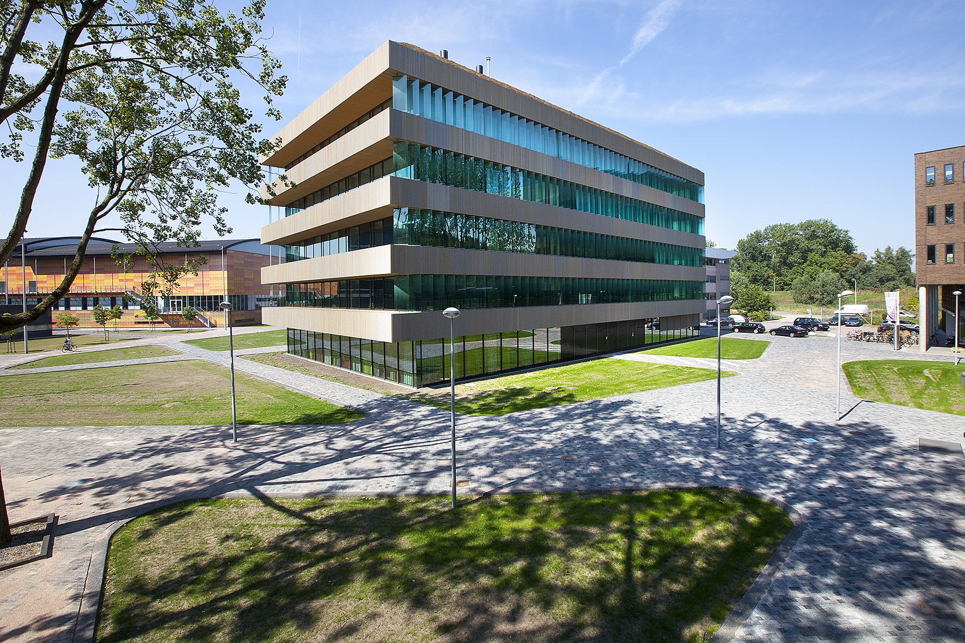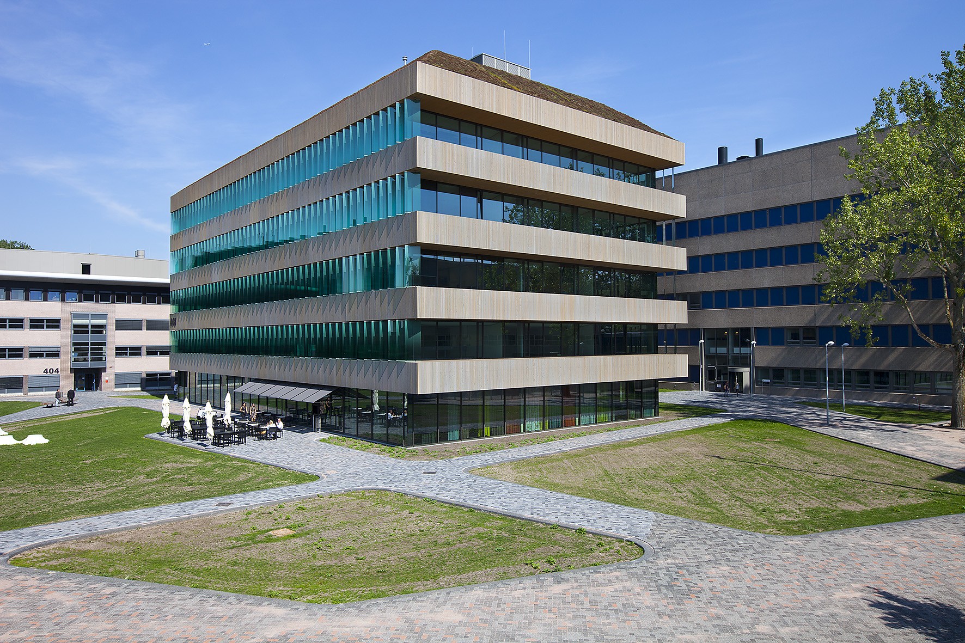Architect Ector Hoogstad regarding this project: “Matrix VI, a multifunctional building that offers a combination of laboratory and office space, can be found in Science Park Amsterdam. Here, Matrix Innovation Center (NV) exploits multitenant buildings for existing businesses and startups in the fields of ICT, Life Sciences and new media. Located a stone’s throw from the new FNWI Beta Faculty of the University of Amsterdam, Matrix VI not only offers the most advanced facilities for chemical and biotechnology startups, but also caters for the on-trade market and ground-floor meeting areas. Matrix VI is a building that offers much flexibility; floors can be subdivided into smaller units, but companies can rent half or an entire floor, too. On the top floor, it’s even possible to set up clean rooms or heavy chemical labs.
Sustainability is a central theme throughout the design. The design of the facade combines the wish to maximise the view and daylight flooding in, while at the same time to prevent heating by solar radiation as much as possible. Depending on the orientation of the facade surface, the parapets move further forward and in this way fulfil the function of an awning. Furthermore, vertical glass blinds with screen-printing on the east and west facade keep out the low morning and evening sun. In this way the exclusion of the sun is not at the expense of the view and diffuse daylight entry. Sustainability was also determining in the choice of materials. For example, the closed facade surfaces are panelled with thermally modified wood that is resistant to rot. The extensive technical installations are kept out of sight and placed under a partially sloping, moss and sedum roof that buffers rain water and at the same time filters particulates out of the air.
In collaboration with consultants IMd (constructions), Mobius (building physics) and Deerns (installations) an intelligent and integral building design was created which was then fully detailed with the help of BIM.”
Location
Amsterdam
Date
2011 – 2012
Client
Matrix Innovation Centre CV.
Architect
Ector Hoogstad Architecten
Contractor
Construction company Sprangers
Materials
Type of wood: 1st type Norway spruce
Preservation: Woodlife HL50
Finish: Flame Delay PT + Sansin Woodsealer

