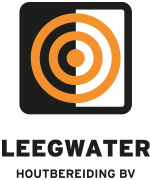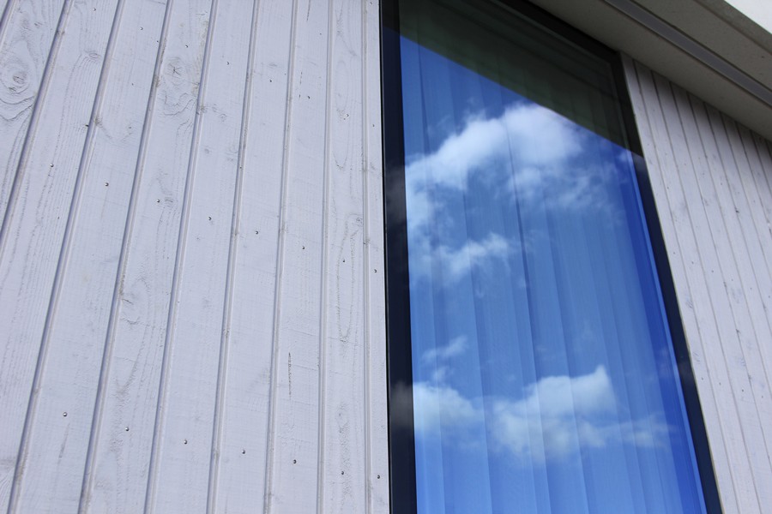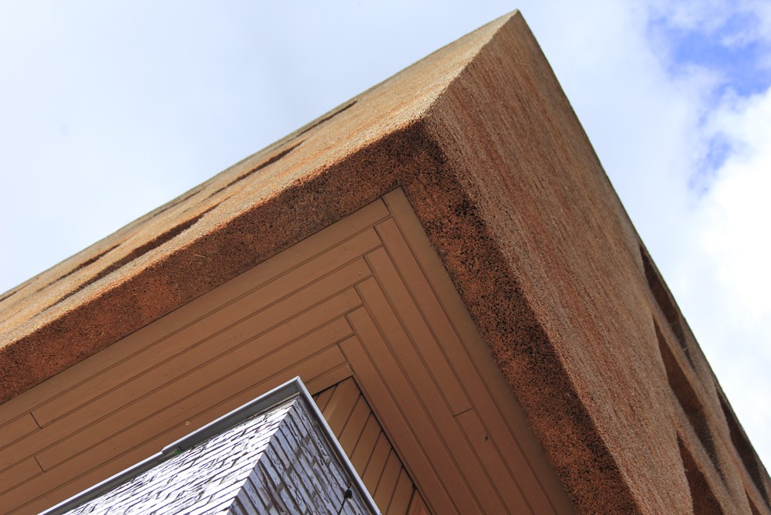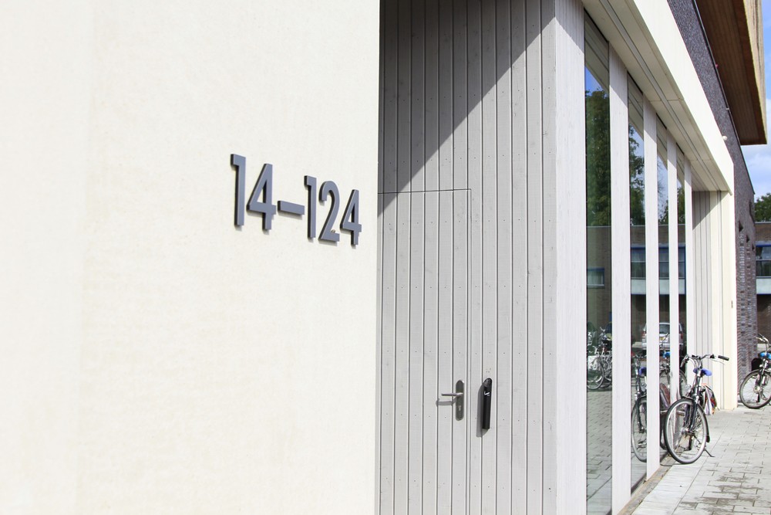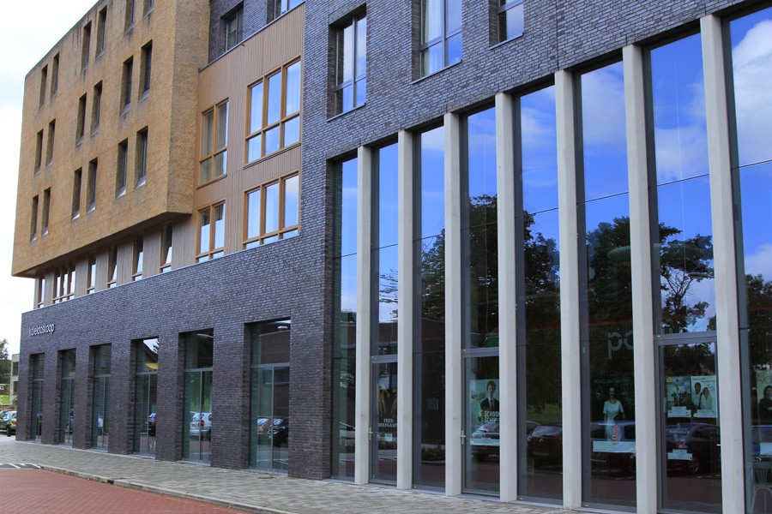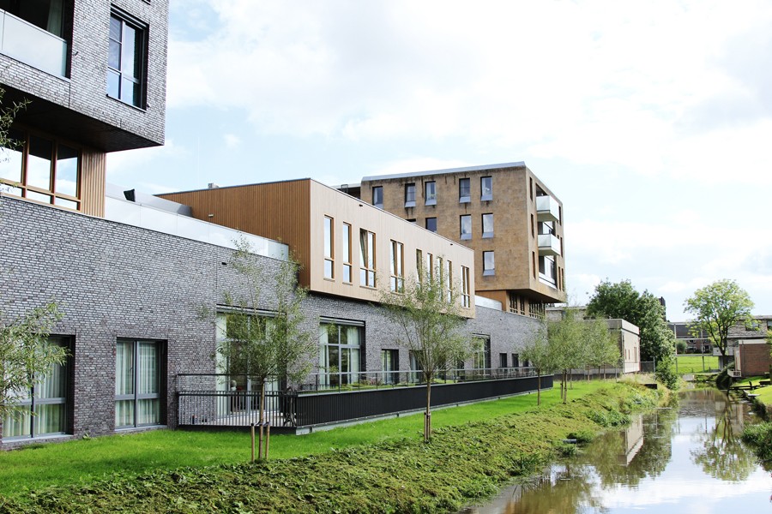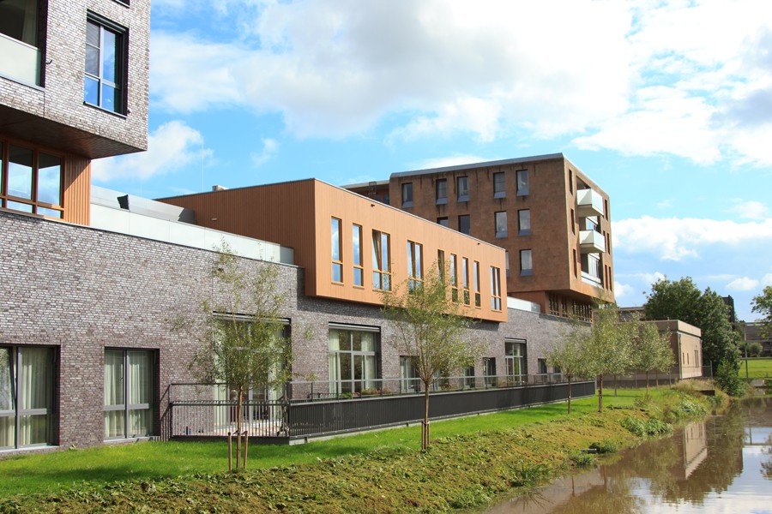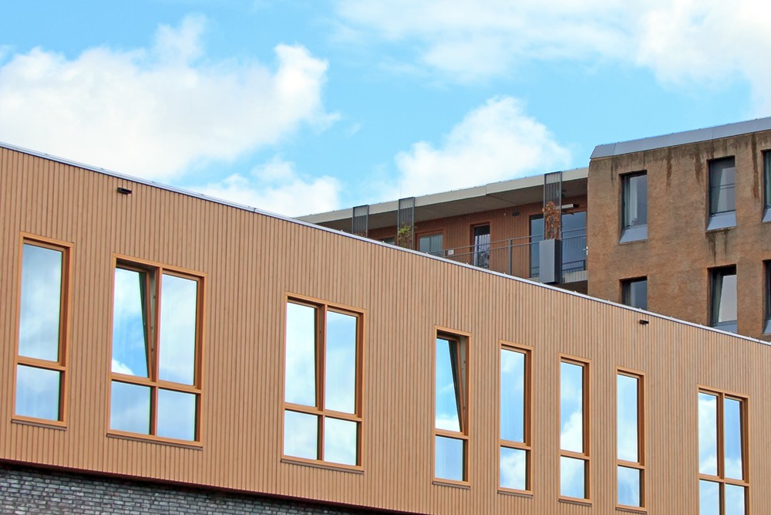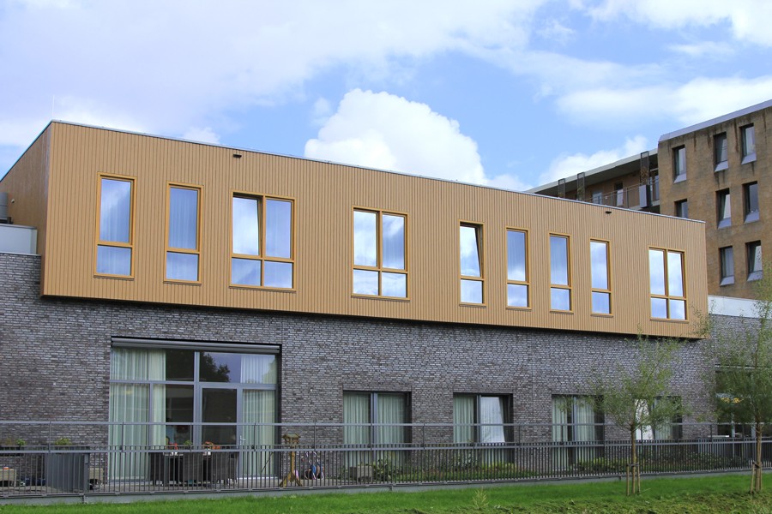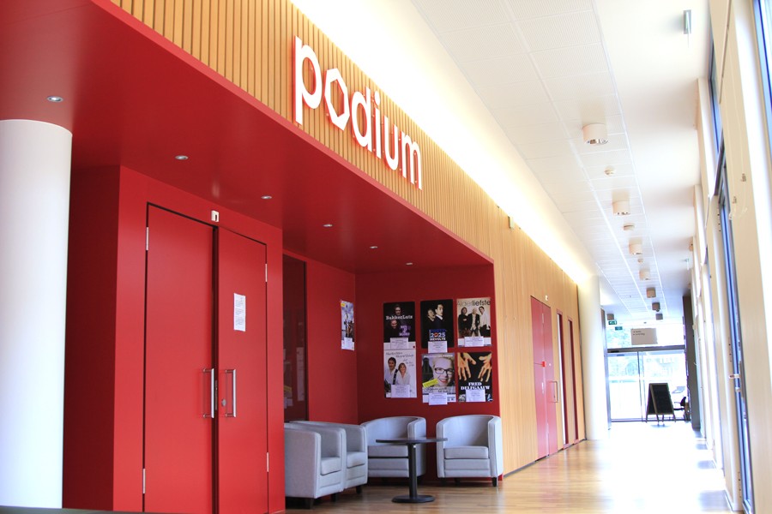LEVS architecten regarding this project: ” With the residential care building and Kulturhus Kaleidoskoop a special programme came into being intended to strengthen Nieuwkoop’s quality of life. The heart of the building is the Kulturhus with café and restaurant, library, information desks and a multifunctional hall. Kaleidoskoop is also a residence building where various forms of customised care are possible. The Kulturhus is the daily meeting place for all Kaleidoskoop residents and villagers of all ages. It is situated at ground floor level and simply oozes accessibility for all. The functions merge beautifully in the 70 m long open space. The centrally placed multifunctional hall offers space for culture but also for the resident’s church service on Sundays. The large scale building was carefully fitted into the small scale Nieuwkoop village surroundings by means of facade articulation and the diversity in facade materials. Inspired by the reed surrounding the Nieuwkoopsche Plassen, LEVS created a design with an innovative facade made of this traditional material making it the first reed facade with fire certificate in the Netherlands.”
LEVS won the VKG Architecture Prize 2012 with this project.
Location
Nieuwkoop
Date
2012
Client
Housing corporation ‘Woningstichting Nieuwkoop’
Architect
LEVS Architecten in Amsterdam
Contractor
J.P. van Eesteren
Materials
Type of wood: Douglas fir
Preservation: Woodlife HL50
Fire retardation: Flame Delay PT
Finish: Colorseen Timberstain

