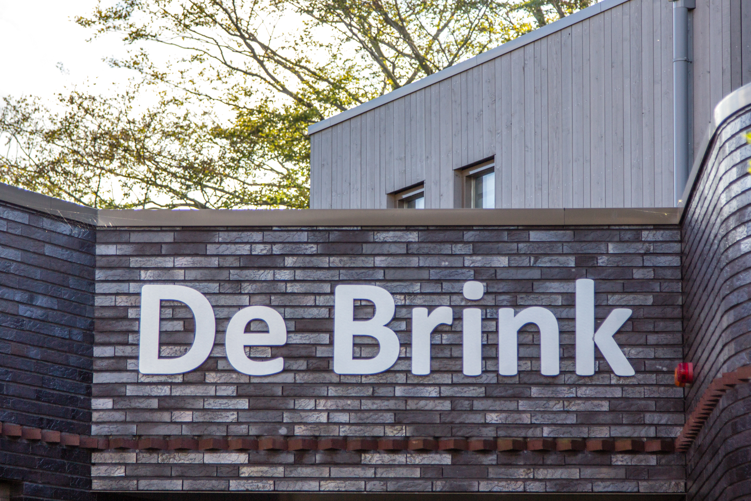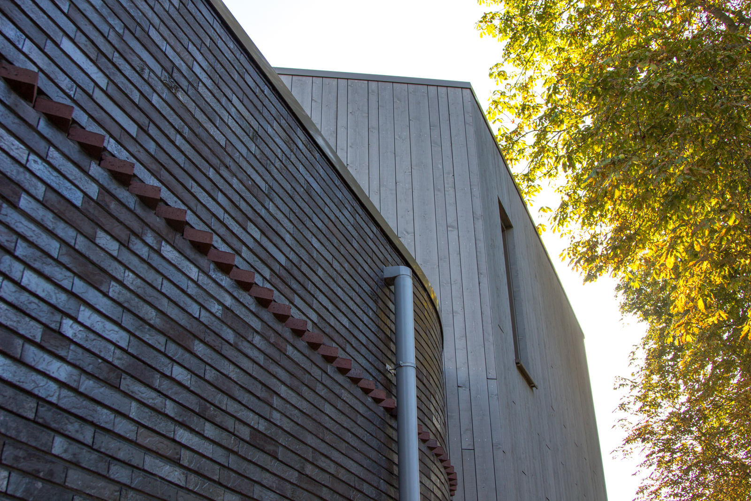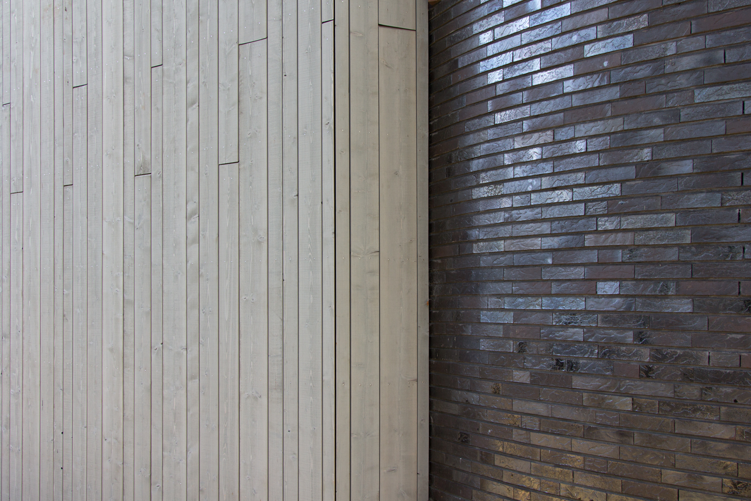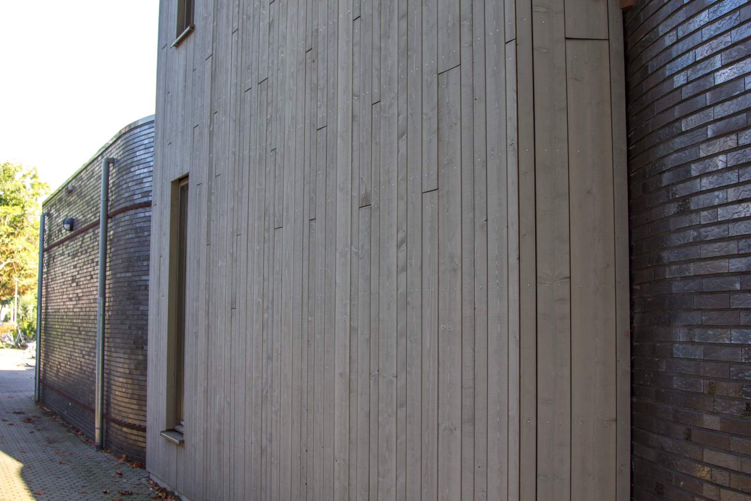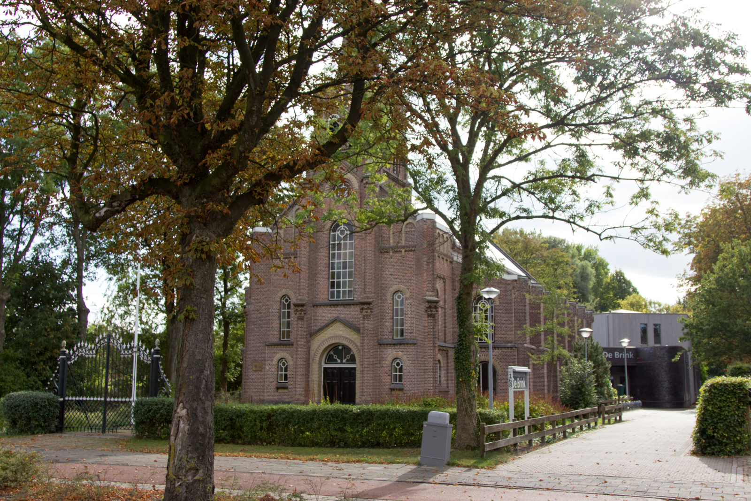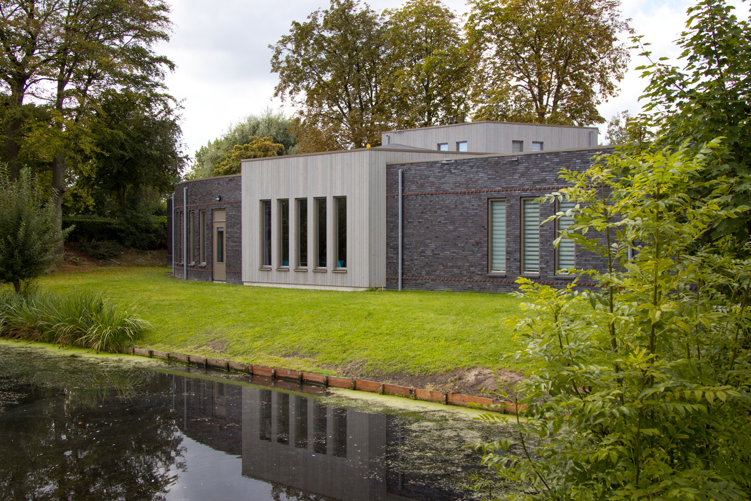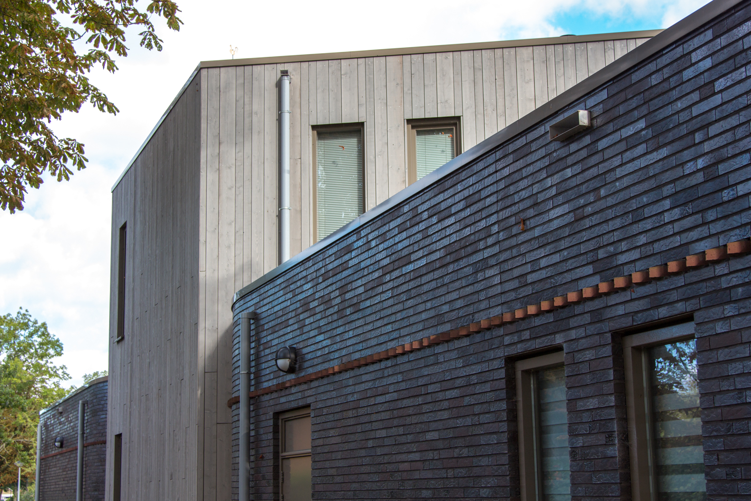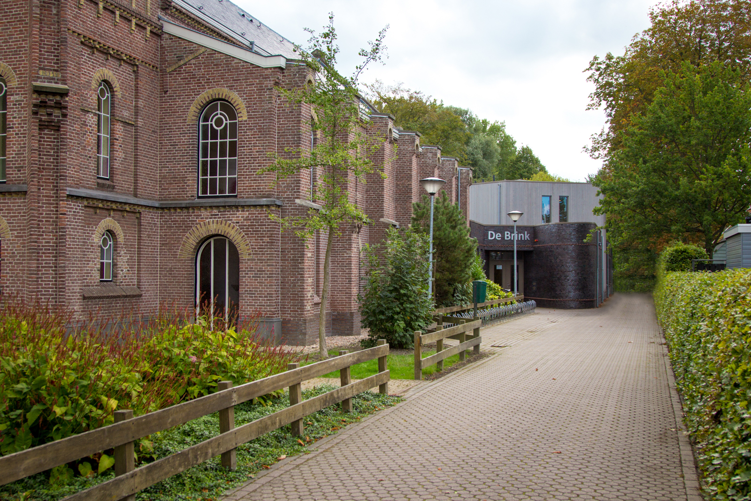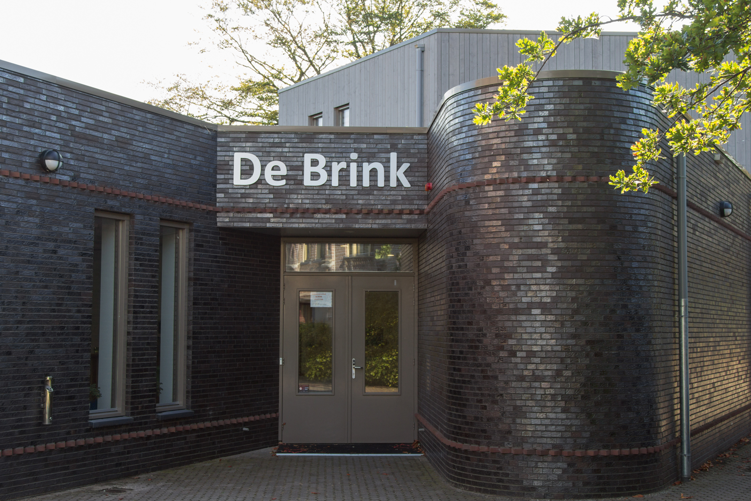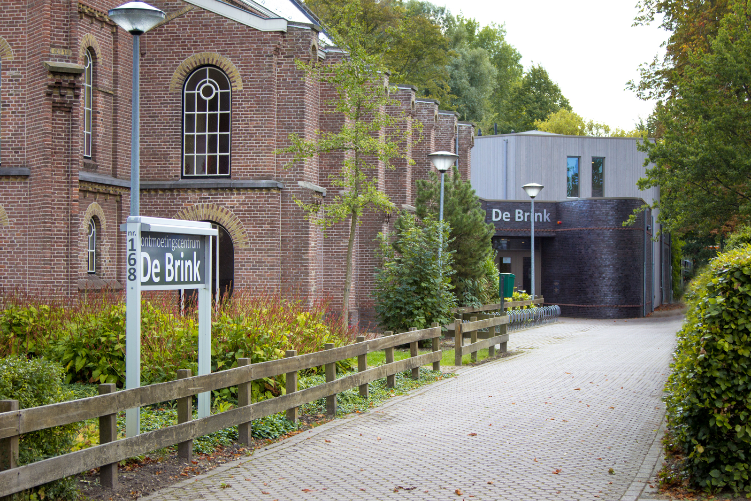Meeting Centre De Brink was built by many volunteers in 1975 behind the then Dutch Reformed Church in Heerhugowaard and is still being used for diverse activities.
Breddels Architecten was awarded the assignment after a competitive design/vision process in 2012. Breddels: “The essence of our design lies in the linking of and respect for the little neo-Roman church from 1884 with the typical 1970s architecture of the meeting centre. The typical hexagonal structure was integrated for this purpose. The typical split-level floors, however, were replaced by a modern, accessible and functional floorplan.”
The new building offers space for a hall that can be divided into three segments, a spacious foyer, a large kitchen, a youth area and meeting areas. Thanks to its layout and specific characteristics the building is multi-functional.
The Protestant church’s congregation responded very enthusiastically to their totally renewed accommodation.
De Brink was festively opened on Saturday, 7 February 2015.
Location
Heerhugowaard
Date
2015
Client
Protestant Congregation
Heerhugowaard
Architect
Breddels Architecten
Contractor
Bot Bouw
Materials
Thermowood Norway spruce
finished with Sansin Woodsealer


