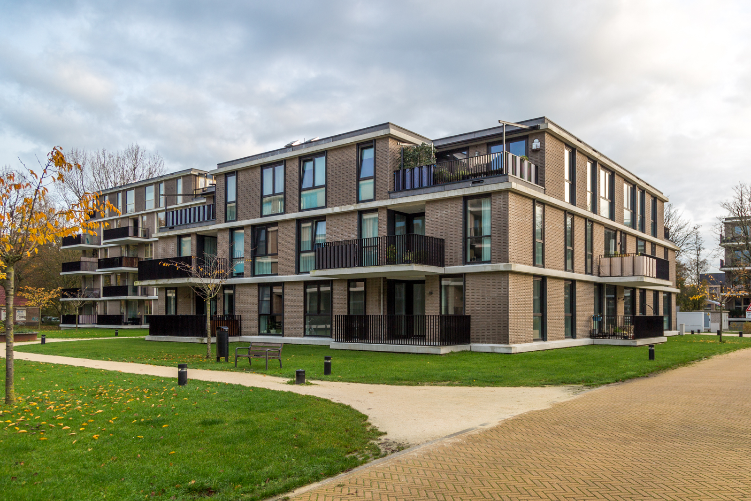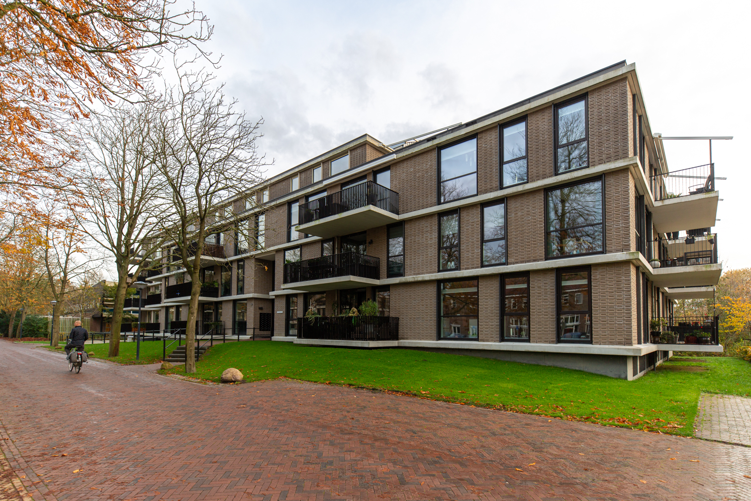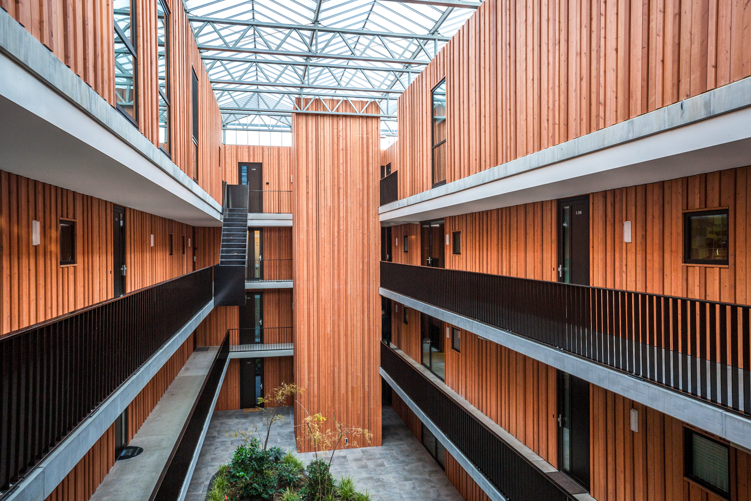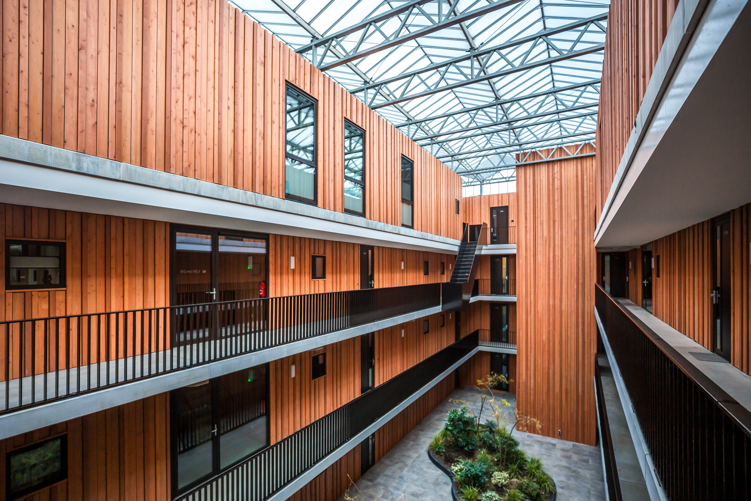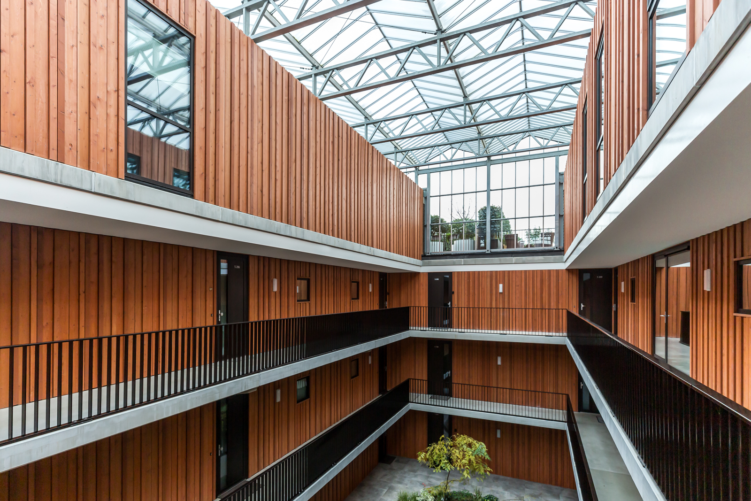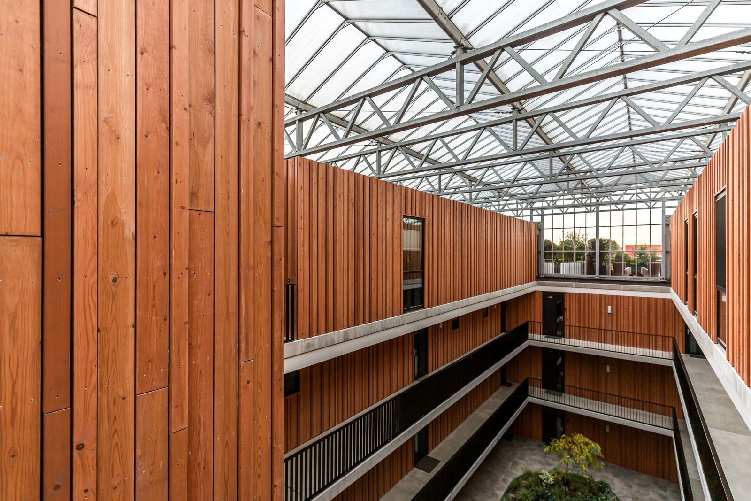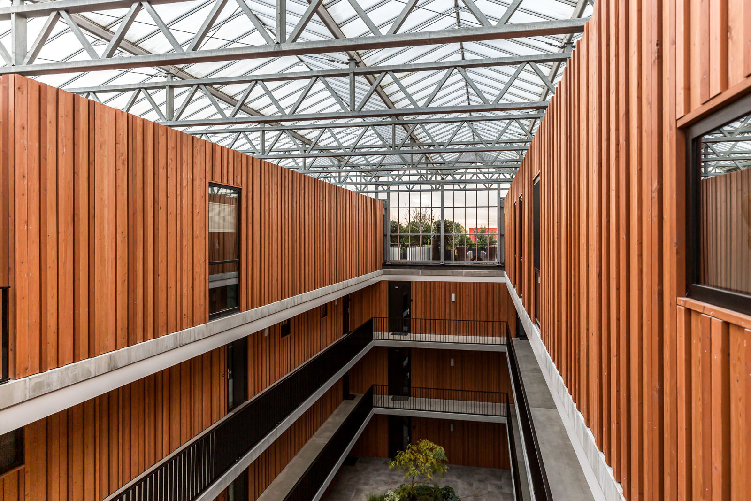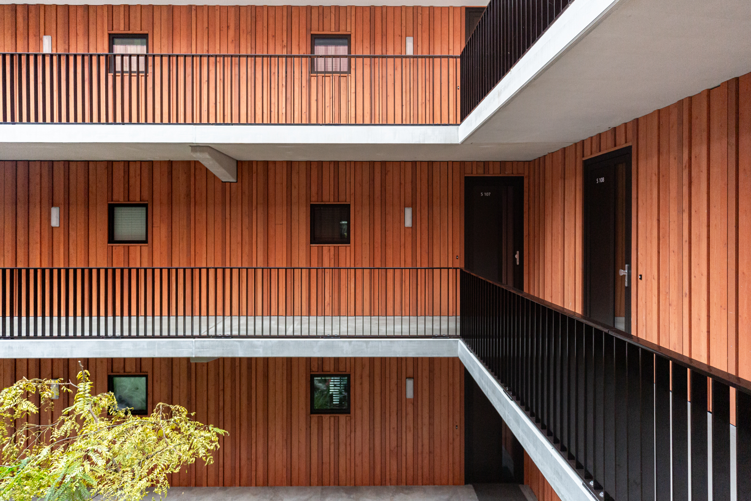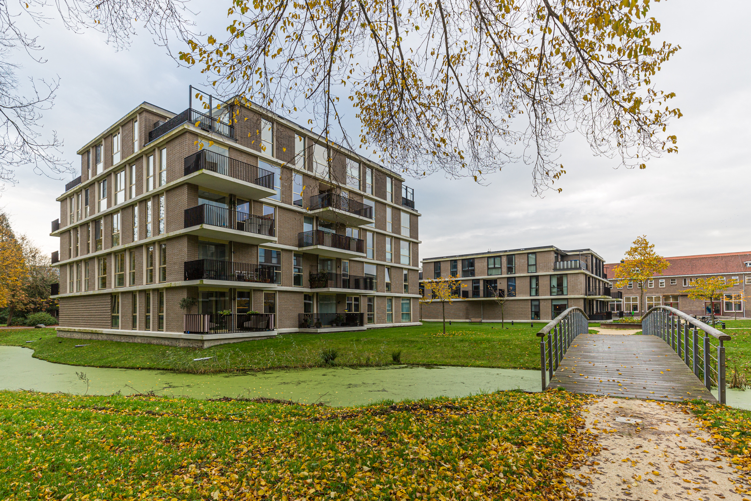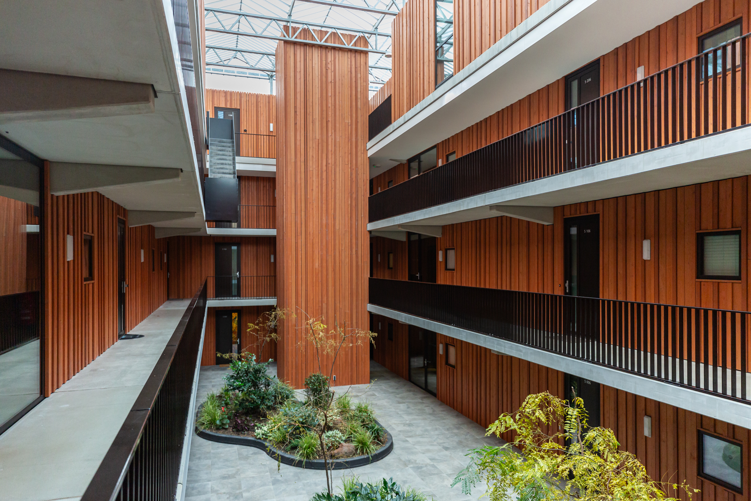
Commissioned by M.J. de Nijs Projectontwikkeling, RU+PA made the design for four modern horizontally articulated apartment buildings with a total of 109 residences on the estate of the old Mission House in Hoorn. The apartment buildings have been designed to take maximum advantage of sunlight, as all residences face south, west or east, with spacious balconies. The elongated apartment buildings have an atrium with an intermediate climate from which the properties are accessed. These atriums are finished with wooden battens of various thicknesses and have large glass roofs that provide plenty of light and a pleasant climate, with trees and planting creating beautiful green spaces here.
Energy-neutral
The project has an EPC value of 0. To achieve this, triple glazing, mechanical ventilation with heat recovery and shower water heat recovery, a ground source heat pump and solar panels have been chosen. Furthermore, the use of the electric shared cars available on the site is encouraged, which can be rented by residents at an attractive price.
Location
Hoorn
Date
2020
Client
M.J. de Nijs Projectontwikkeling B.V.
Architect
Rudy Uytenhaak + partners architecten
Contractor
Heddes Bouw & Ontwikkeling
Material
Type of wood: Spruce
Preservation: Woodlife HL50
Fire retardant: Flame Delay PT
Finish: Colorseen Timerstain


