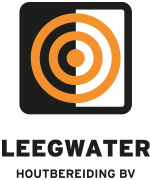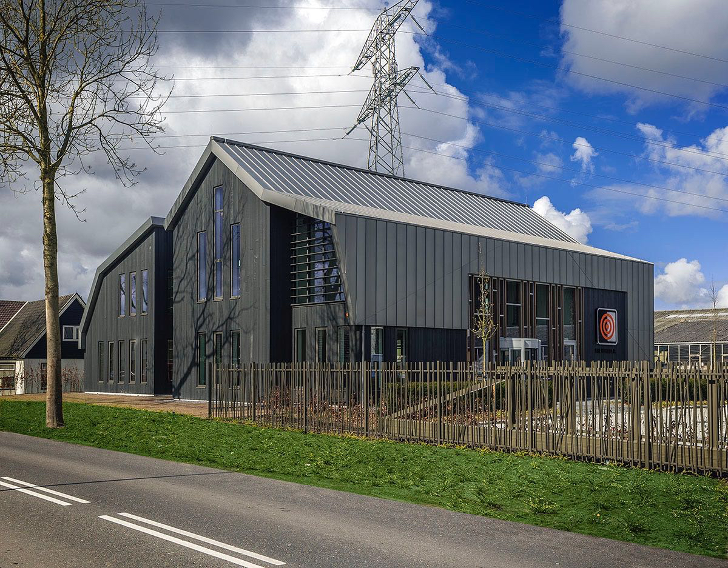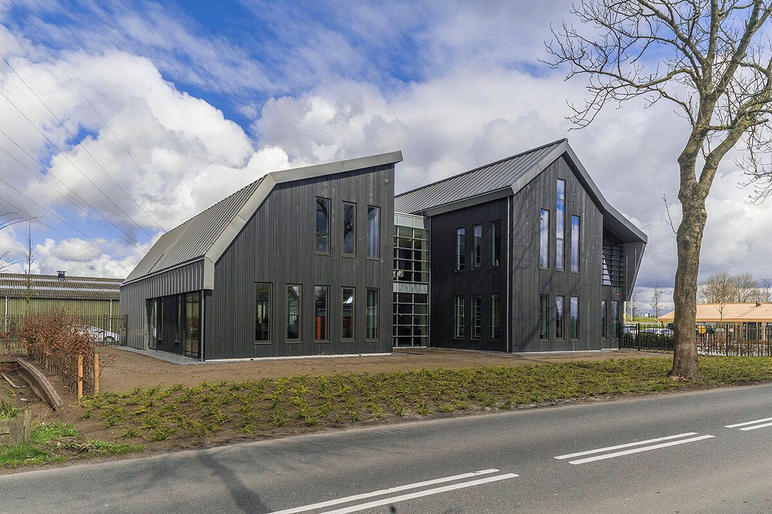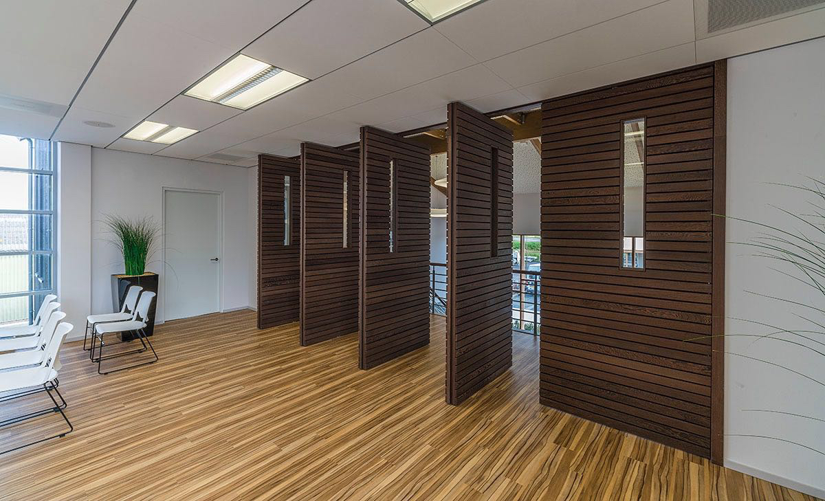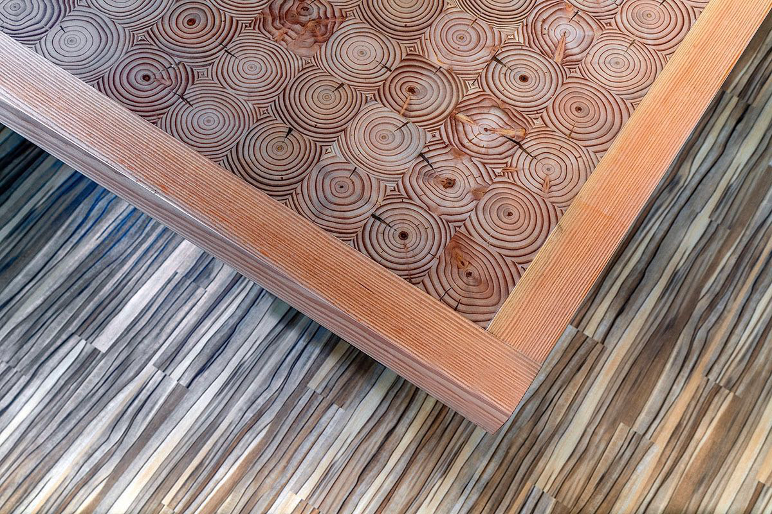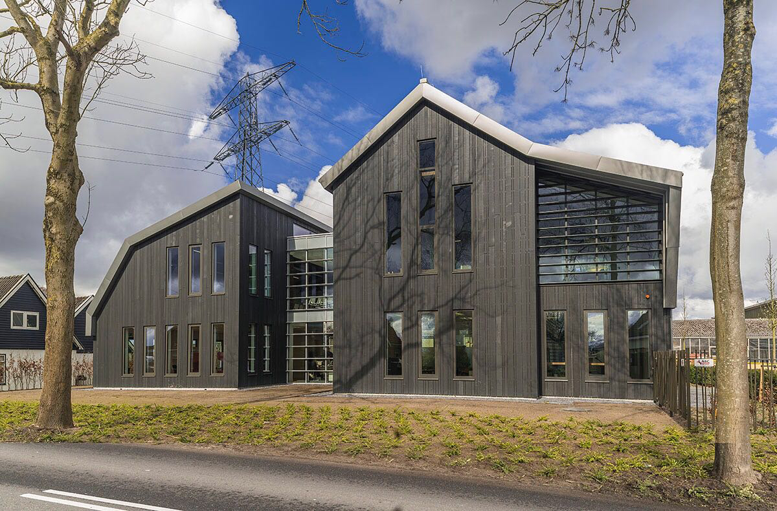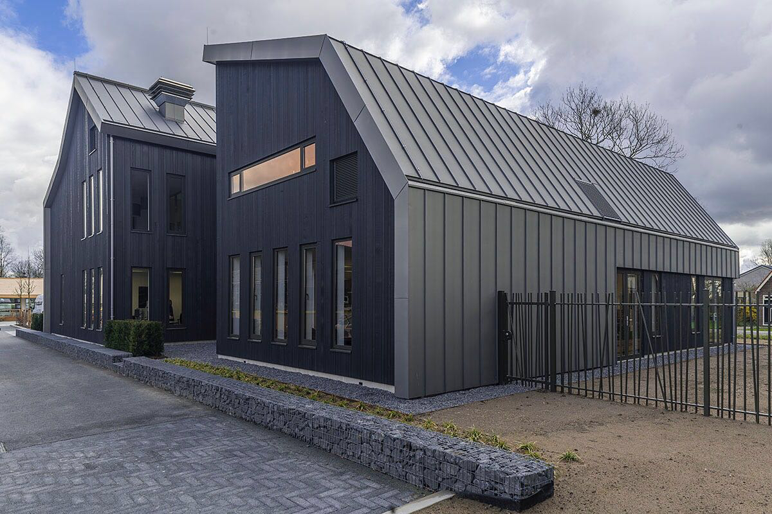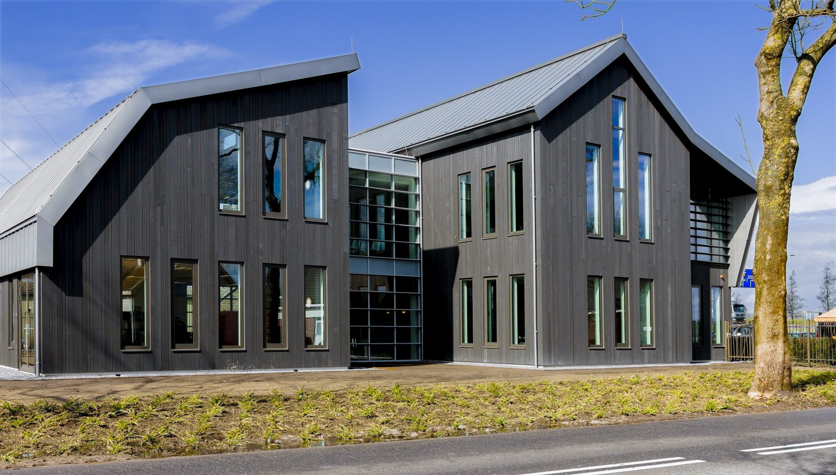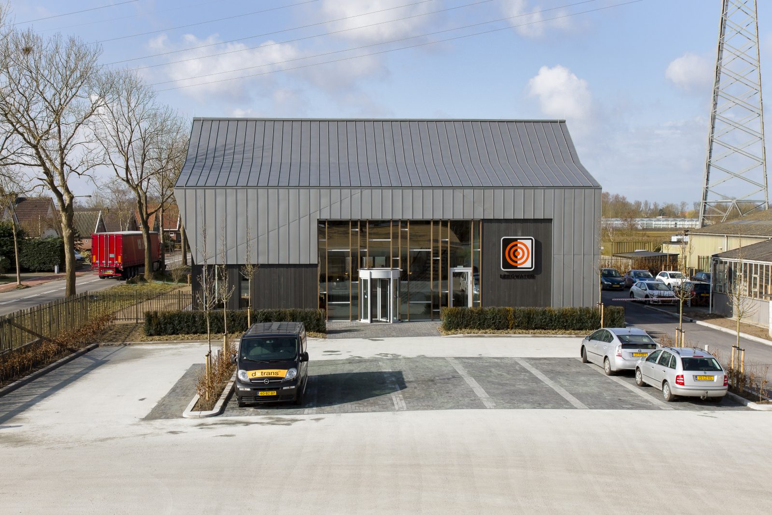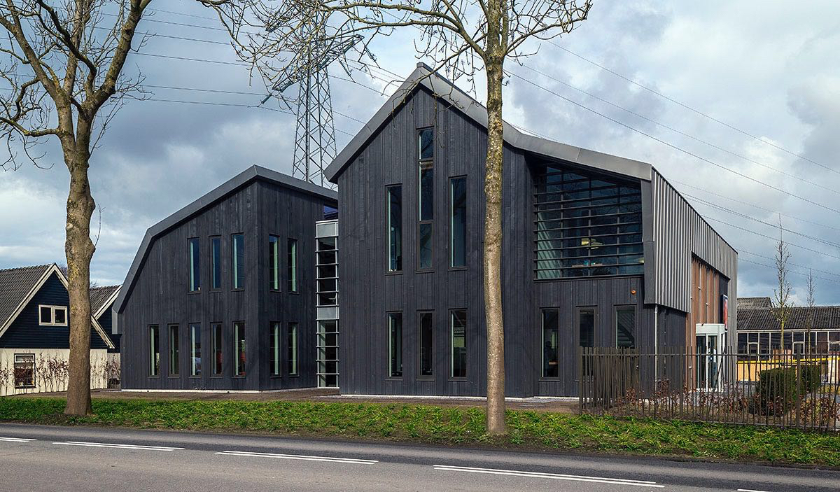The new office building of Leegwater Houtbereiding was erected at the end of 2015 at Verlaat 9 in Heerhugowaard.
The intersection between the N242 and N241, better known as Het Verlaat, is a well-known traffic junction. Leegwater Houtbereiding has become the byword for this intersection. A household name where durable wood is concerned, the intersection underwent some mayor work to make it suitable for current and future times. Obviously, the prominent business at this intersection could not lag behind.
Architect Breddels about this project: “The building consists of two closed structures referring to the surrounding development. In this way, the character of Het Verlaat is kept well intact. The two structures are connected to each other via a transparent section. The building will be experienced differently from all sides – a village-inspired look facing Het Verlaat, and a more corporate look facing the A.C. de Graafweg (N241). It goes without saying that the durable wood of Leegwater is prominently present as facade cladding of both structures. The zinc roofs give the characteristic buildings a contemporary look that combines beautifully with the Leegwater wood.”
Location
Heerhugowaard
Date
2015
Client
Leegwater vastgoed BV
Architect
Breddels Architecten
Contractor
De Geus Bouw
Materials
Western Red Cedar rhombus profile – open facade cladding – in 3 different widths.
Finish: Colorseen Timberstain.

