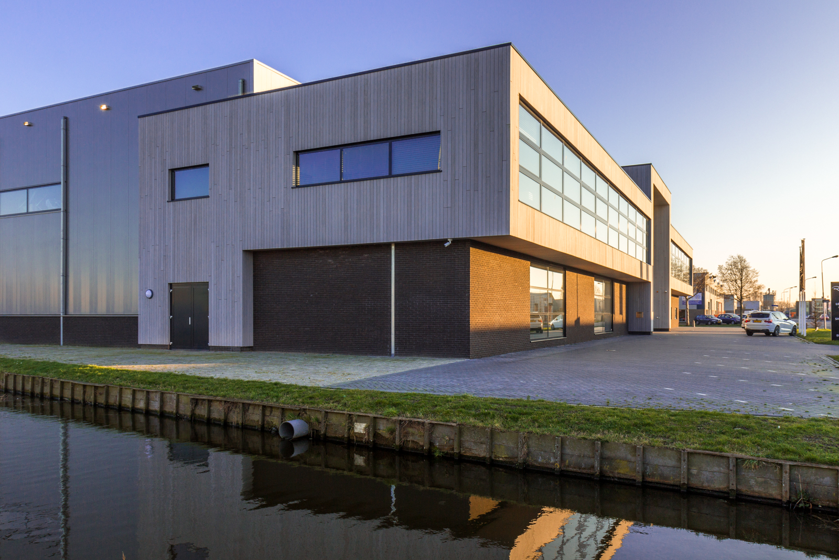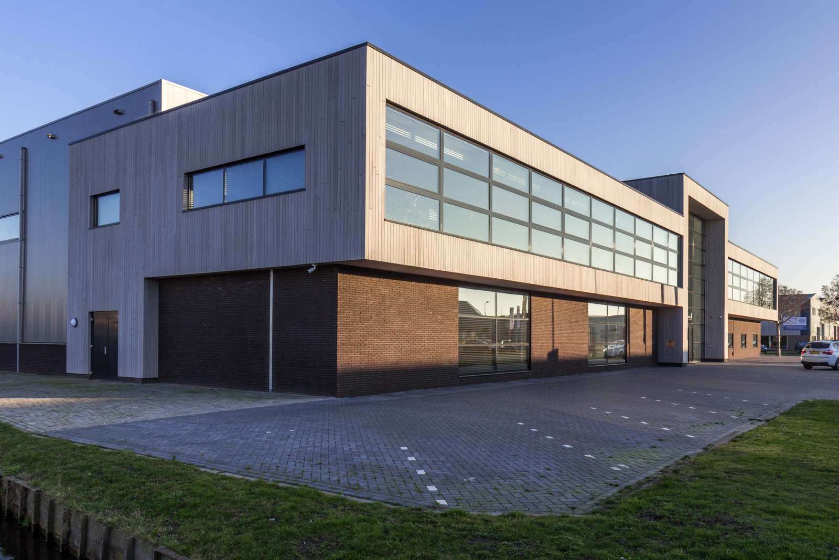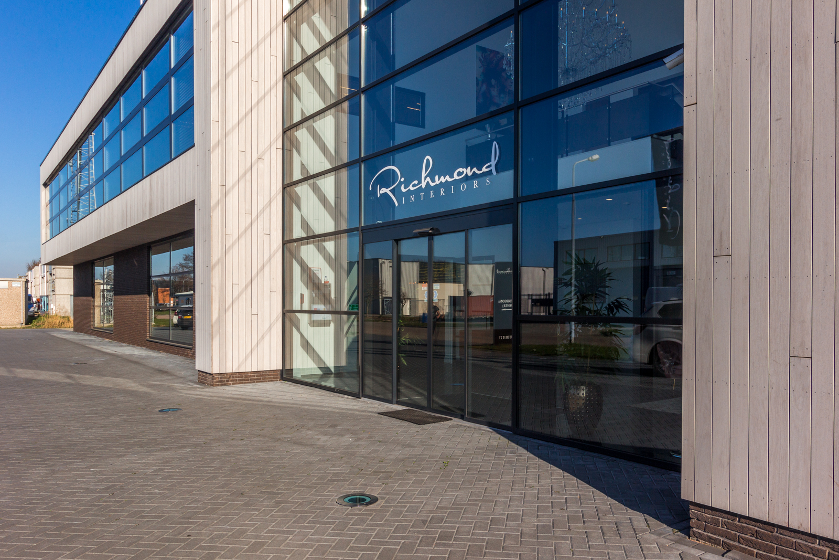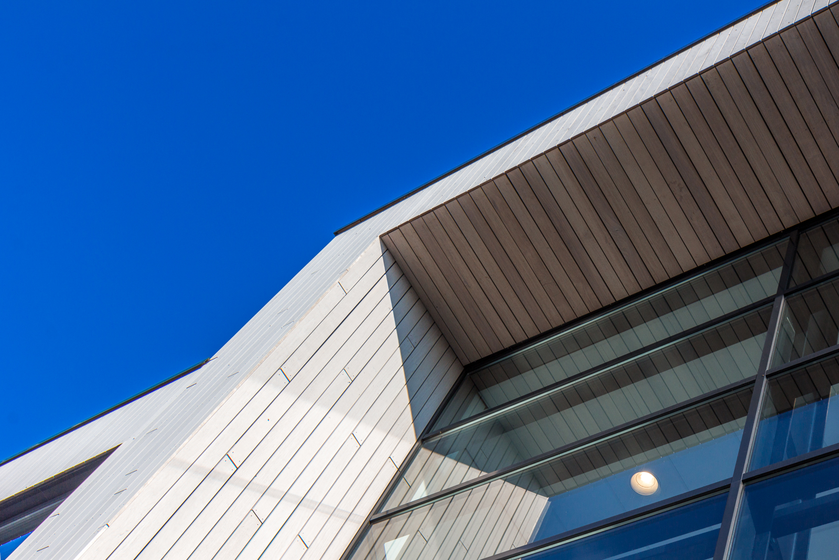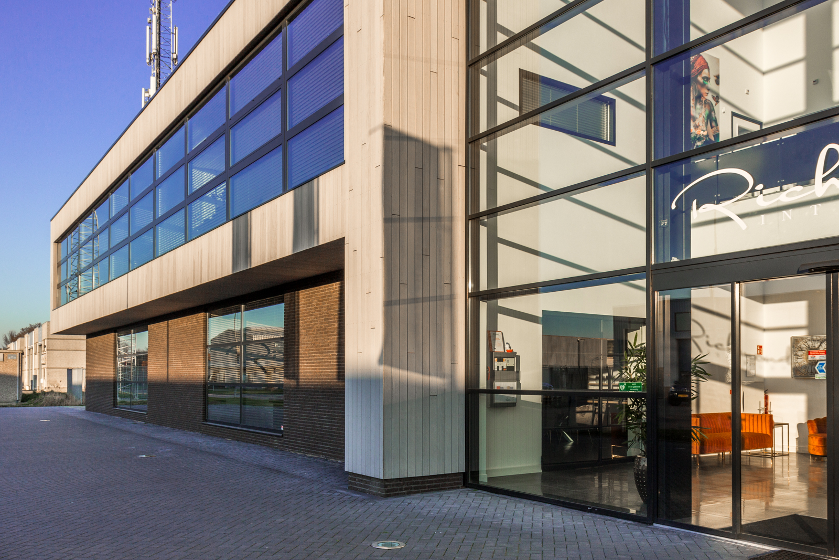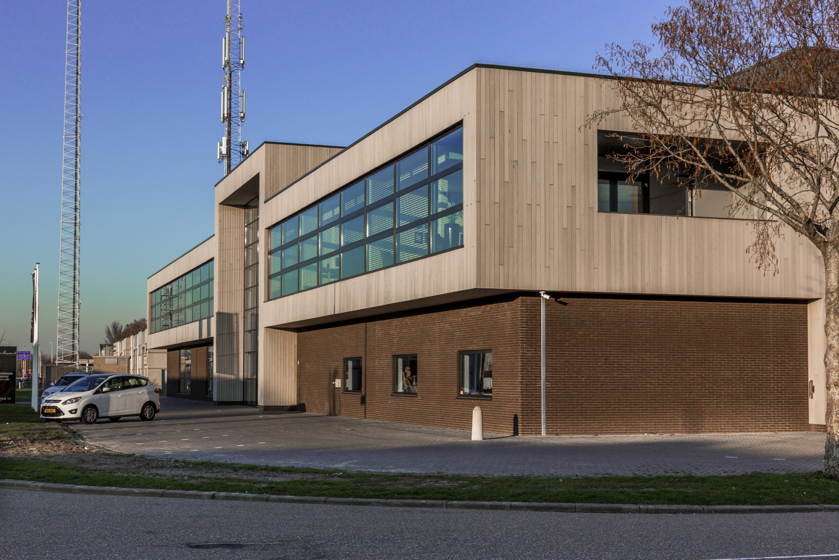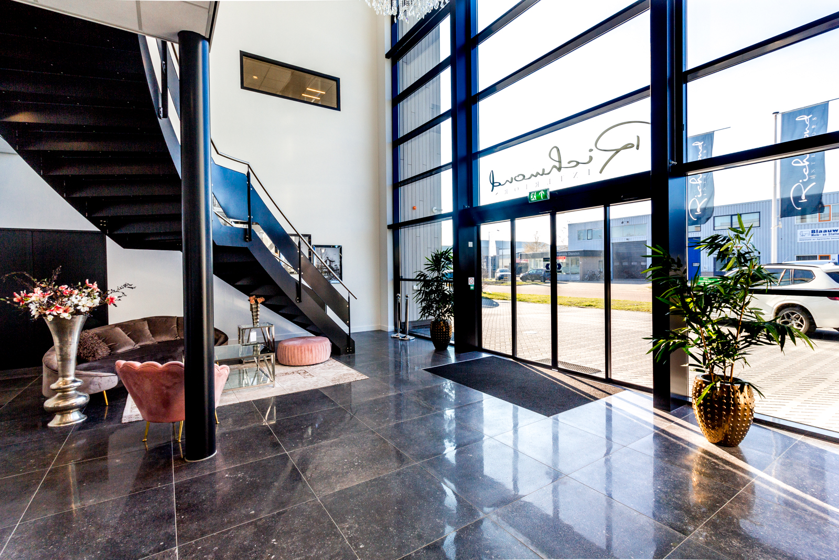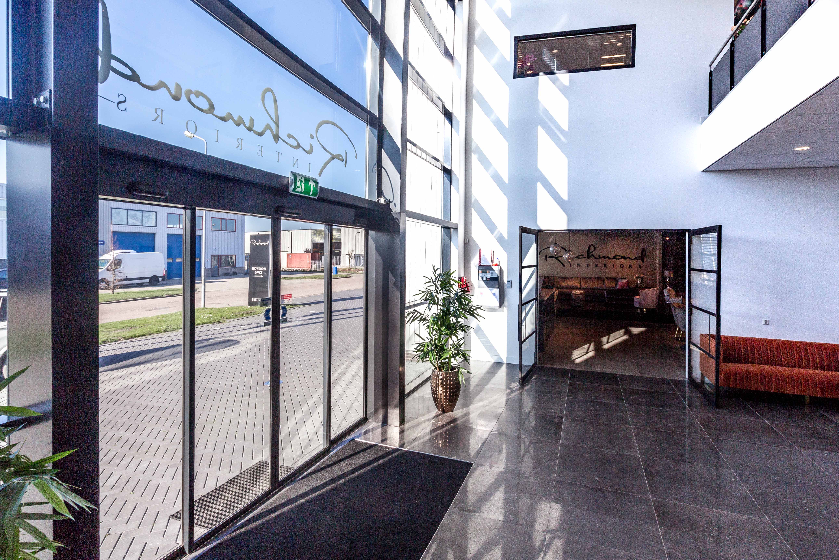Breddels Architects about this project:
In early 2018, after a major blazing fire completely destroyed the Richmond Interiors business premises, the new business premises could be taken into use. The building has partly been rebuilt on the existing foundation. The existing loading pits have also been repaired and reused. At the rear of the new building is the storage and processing of furniture. The large office block at the front offers space for management, sales administration, office space and other office space.
For the materialization of the business part, a vertical sandwich panel was chosen with varying lines for the business part. Extra attention was paid to rainwater drains along the façade by integrating it into the masonry baseboard. The office part on the first floor has been designed with large overhangs and is made of vertical wooden parts that extend into the external ceilings.
Location
Obdam
Date
2018
Client
Richmond Interiors
Architect
Fred de Rijcke, Breddels Architecten
Contractor
Bouwbedrijf van Stralen
Material
Type of wood: Thermal modified Fraké
Finish: Sansin Enviro Stain Woodsealer


