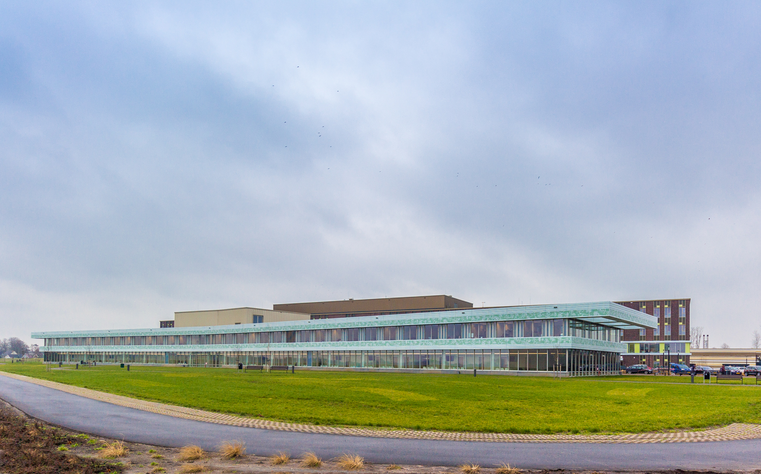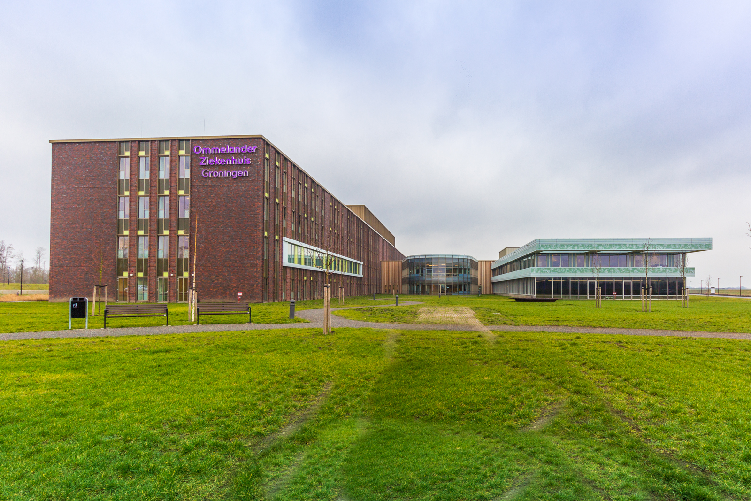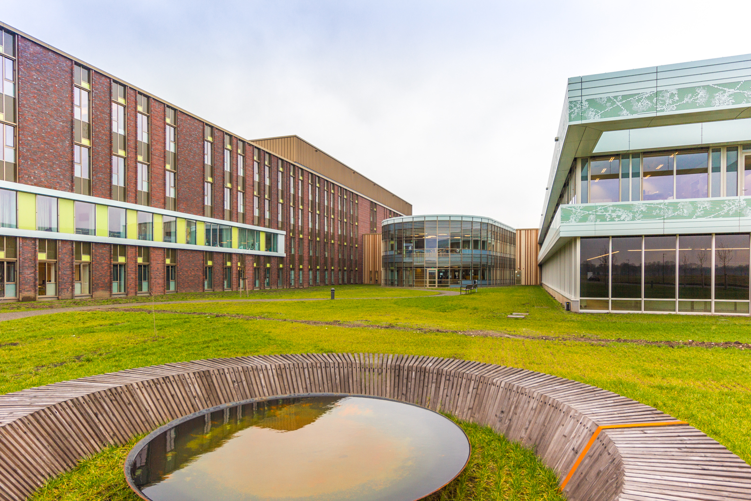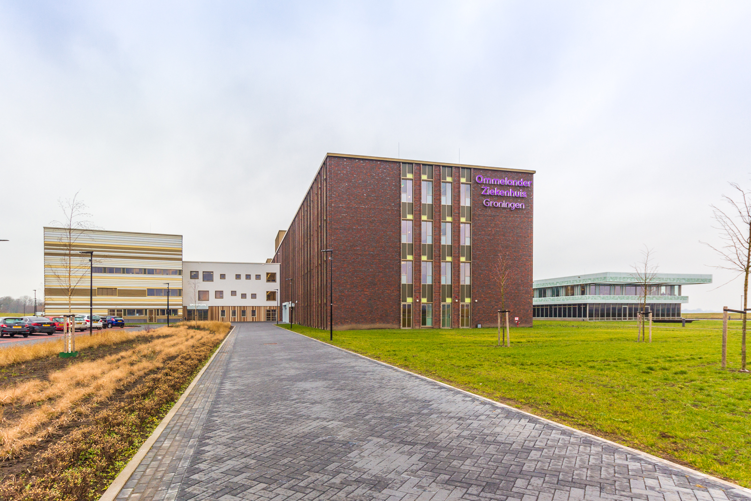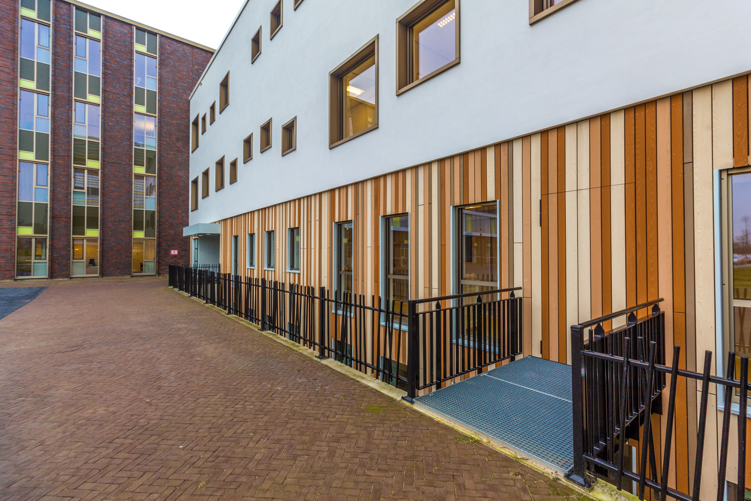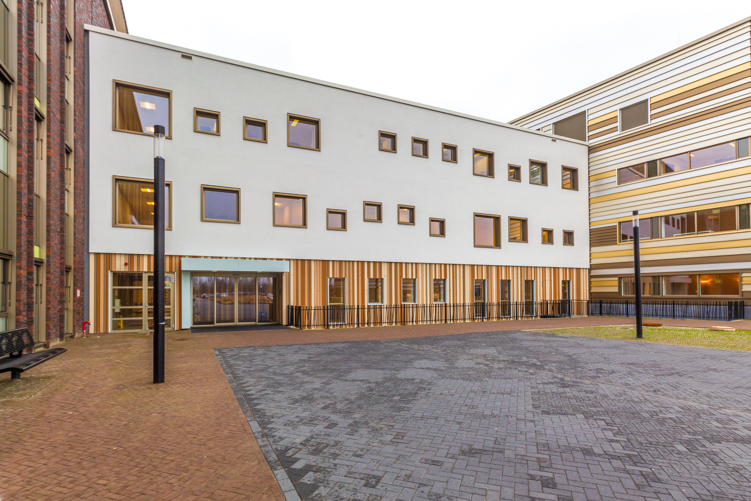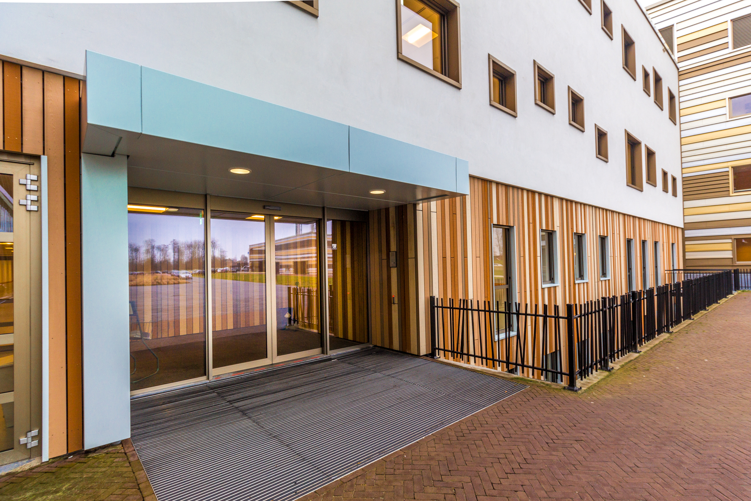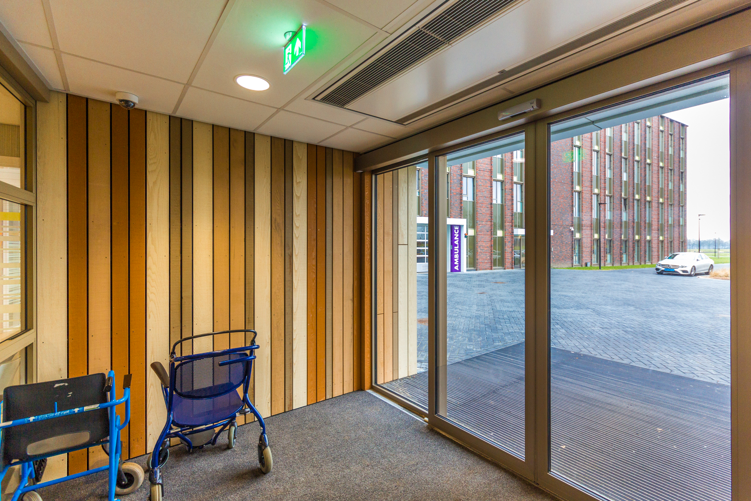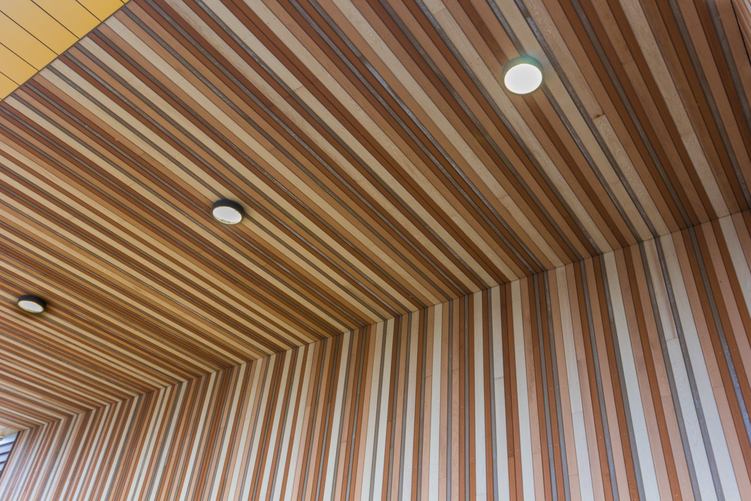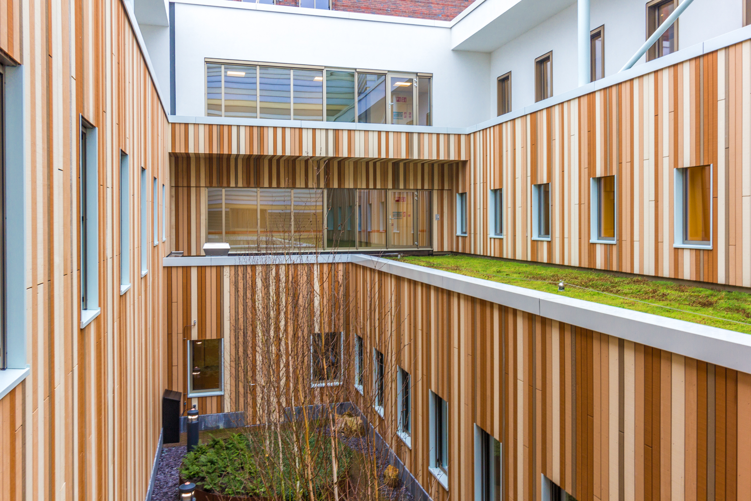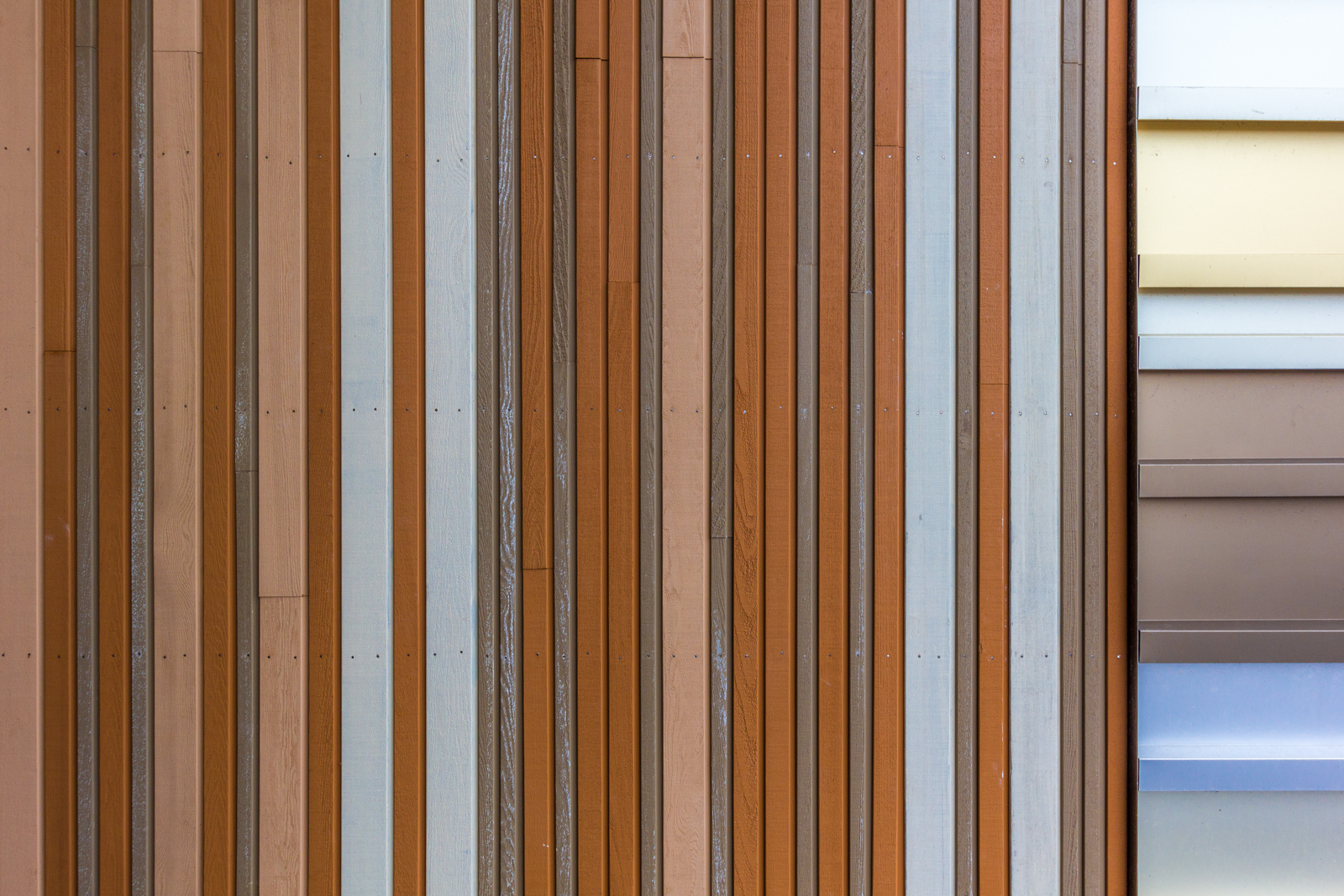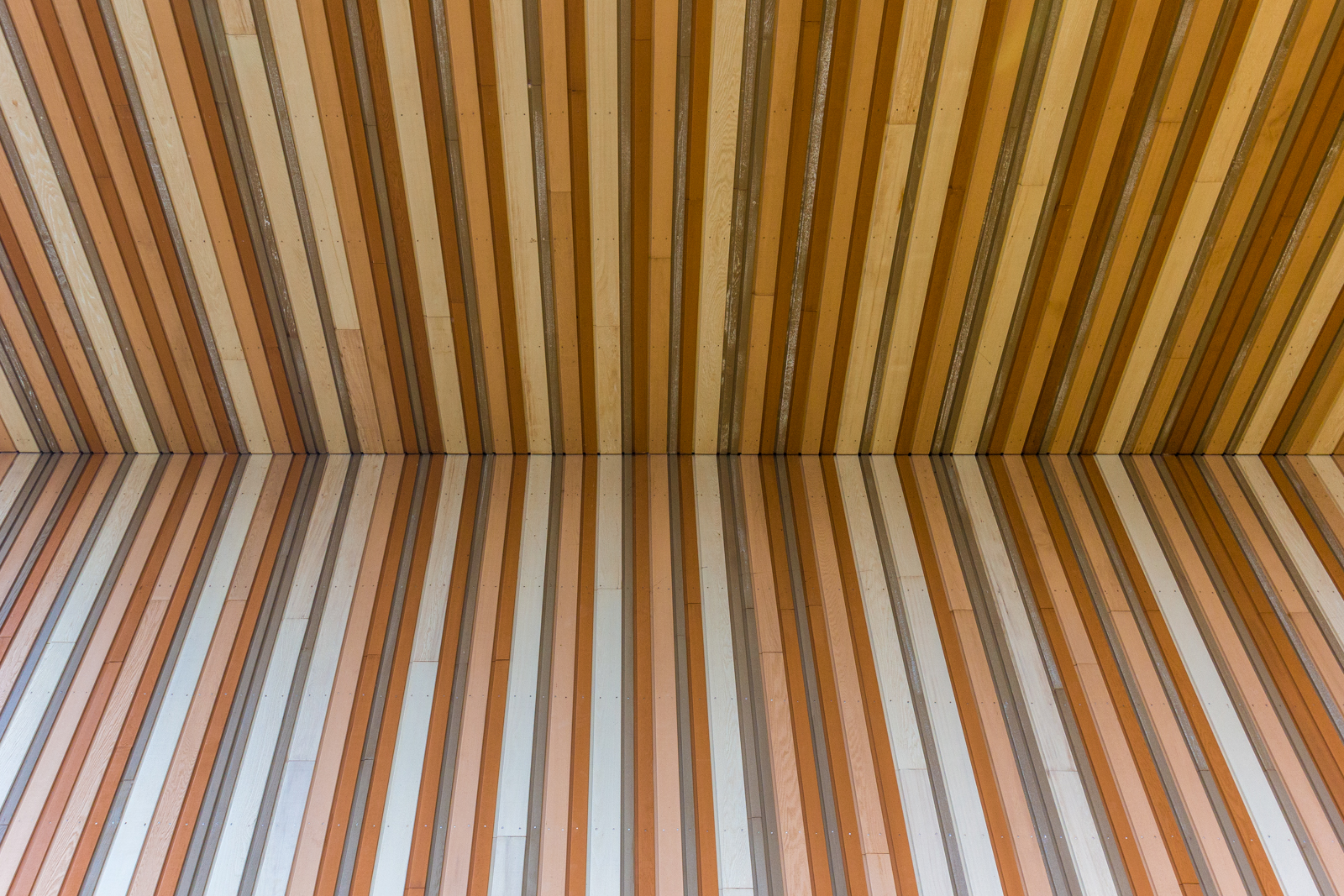Leeuwenkamp Architecten about this project:
In consultation with the users, a logistics optimum hospital has been designed that consists of four main building sections: main entrance – outpatient clinic and offices – clinics and bed house – hot floor. Each building part with separate installations and functionalities. An important requirement was the flexibility of the building because healthcare is changing so quickly. Consider e-health, the division of roles between hospital and primary care.
In the design of the new Ommelander Hospital Groningen in Scheemda, attention was paid to creating a healing environment. Use of color, materials, high-tech where necessary, domestic where possible. The outpatient clinic is spacious and uncluttered, with a view of the vast surroundings through the many windows. A pleasant hospital when it comes to the layout of functional spaces, with an eye for walking lines and the possibility of clustering departments. The single and double rooms offer a lot of privacy and the layout of the outpatient clinic is designed so that doctors walk to patients instead of the other way around.
Location
Scheemda
Date
2018
Client
Ommelander Ziekenhuis
Architect
Contractor
Dura Vermeer/Kropman
Materials
Type of wood facade: Western Red Cedar
Fire delay: Flame Delay PT
Finish: Colorseen Timberstain FR




