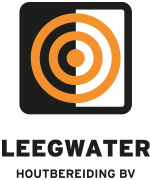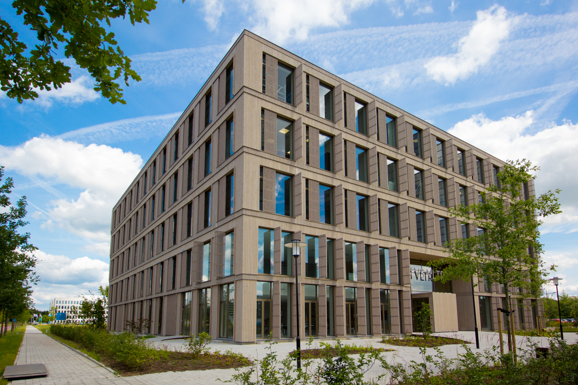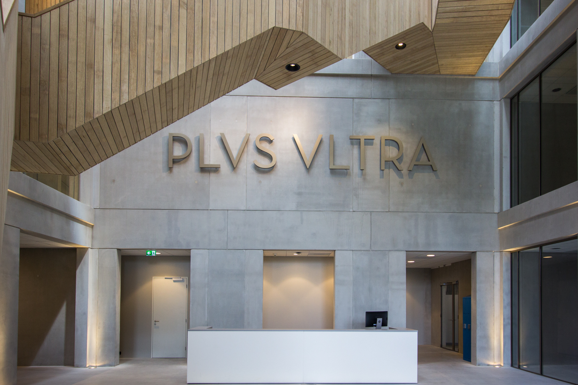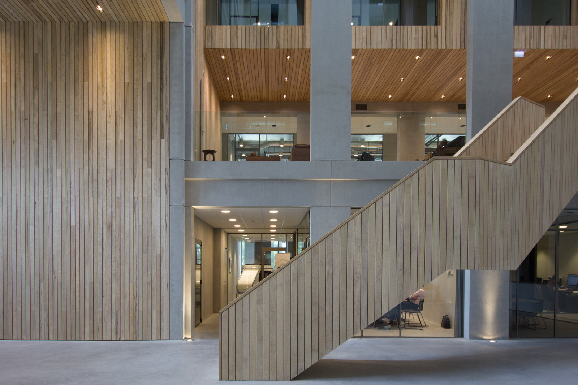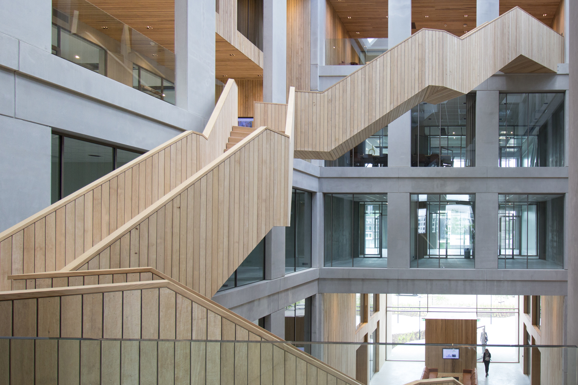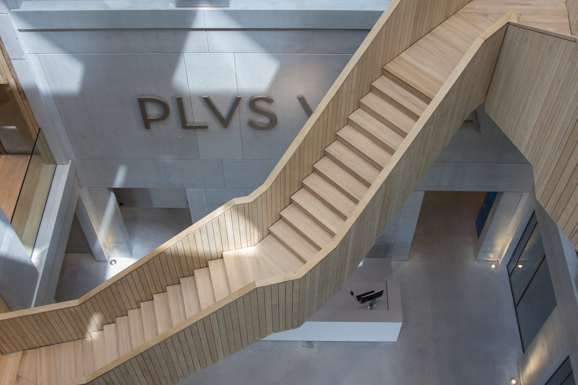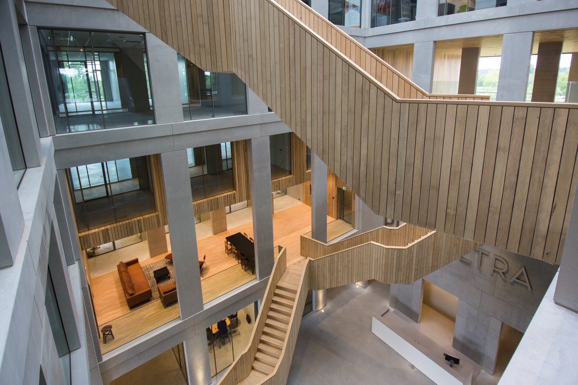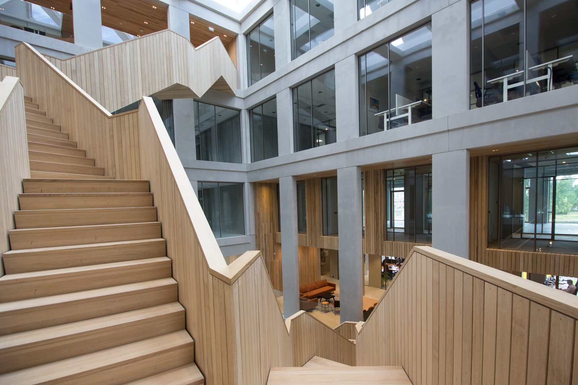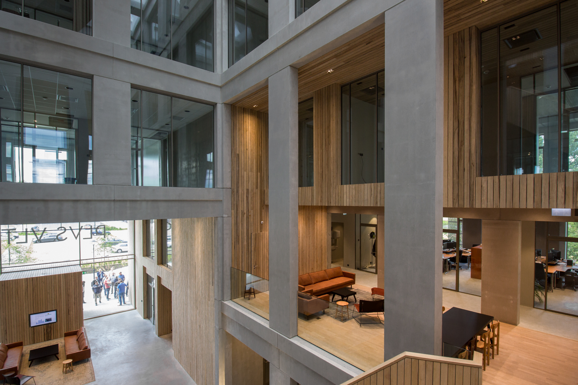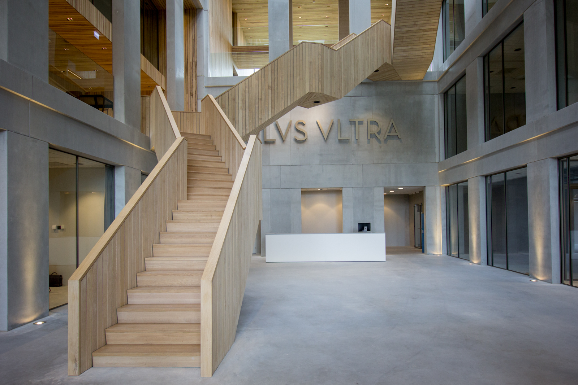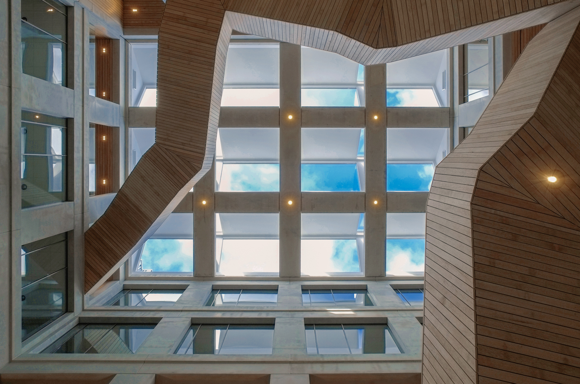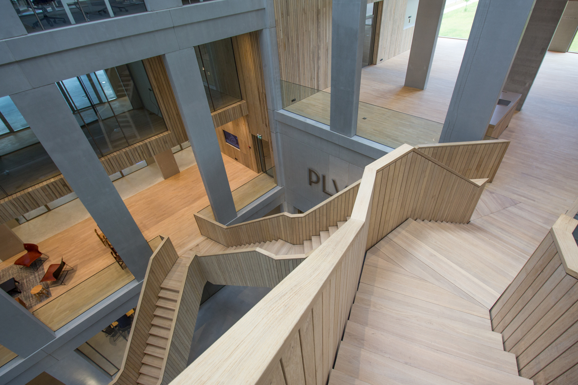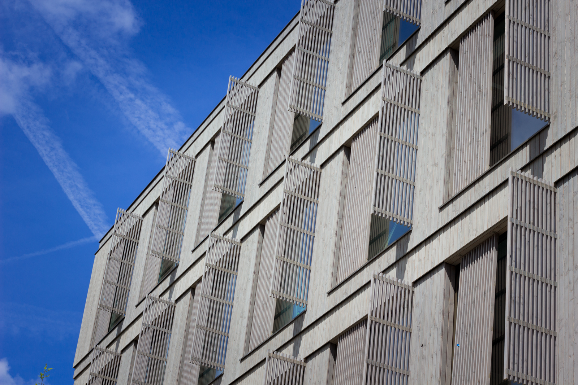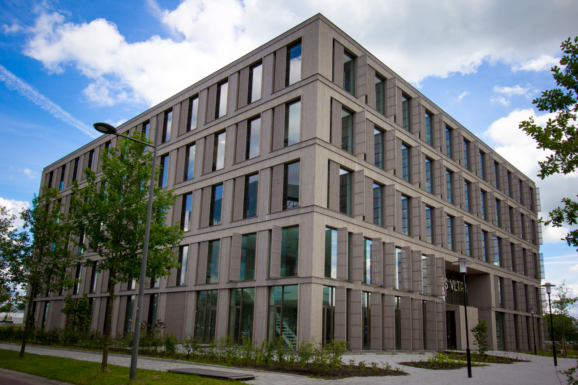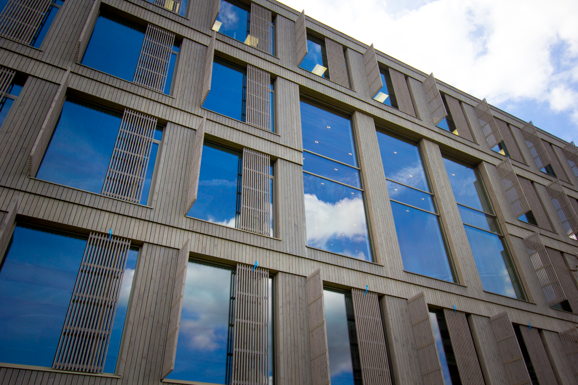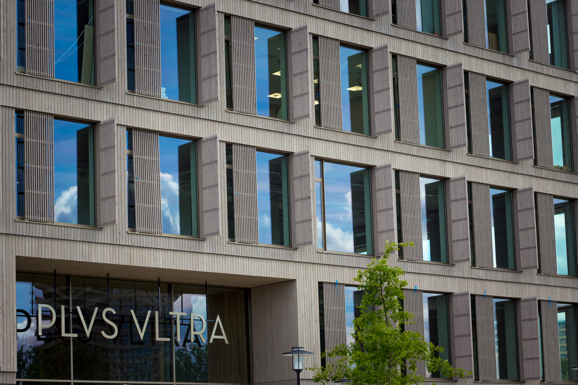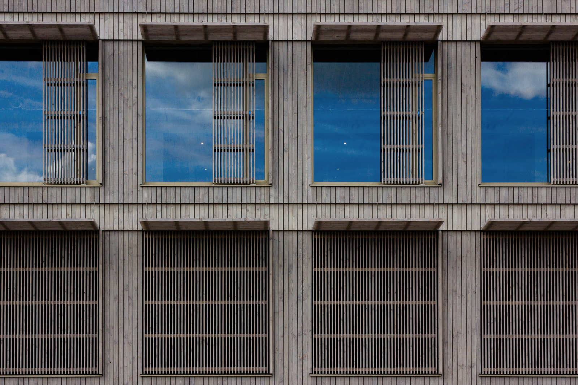The newly built Plus Ultra at Wageningen campus, designed by Wiegerinck, was nominated as BNA Best Building of the Year 2016.
The design for the new incubator and collective businesses building at the university campus in Wageningen caters for research and open innovation locations for starting and knowledge-intensive technology businesses in the agro and food industry.
‘Plus Ultra’ means ‘continuously moving forward’ and symbolises the drive to continue to innovate. Kadans Science Partner developed Plus Ultra in collaboration with Wageningen University & Research Centre on the southern edge of the university campus. The building’s more than 7,000 sq.m. surface area houses offices, laboratories, (partially) multi-purpose techno halls and various meeting areas.
The spacious design is aimed at synergy, meeting, collaborating and open innovation. Each Plus Ultra resident is invited to share knowledge and collaborate on new developments. Openness, transparency and visibility play a crucial role here. In order to achieve this a central atrium represents its beating heart. In this atrium, spread over the five floors, are various reception areas, meetings rooms, pantries, flex workspaces and a number of company information desks for support of start-up businesses.
Location
Wageningen
Date
2016
Client
Kadans Science Partner
Architect
Wiegerinck Architectuur Stedenbouw
Contractor
Hendriks Bouw & Ontwikkeling
Materials
Douglas fir
Treated with Woodlife HL50,
Flame Delay PT and
Sansin Enviro Stain Woodsealer

