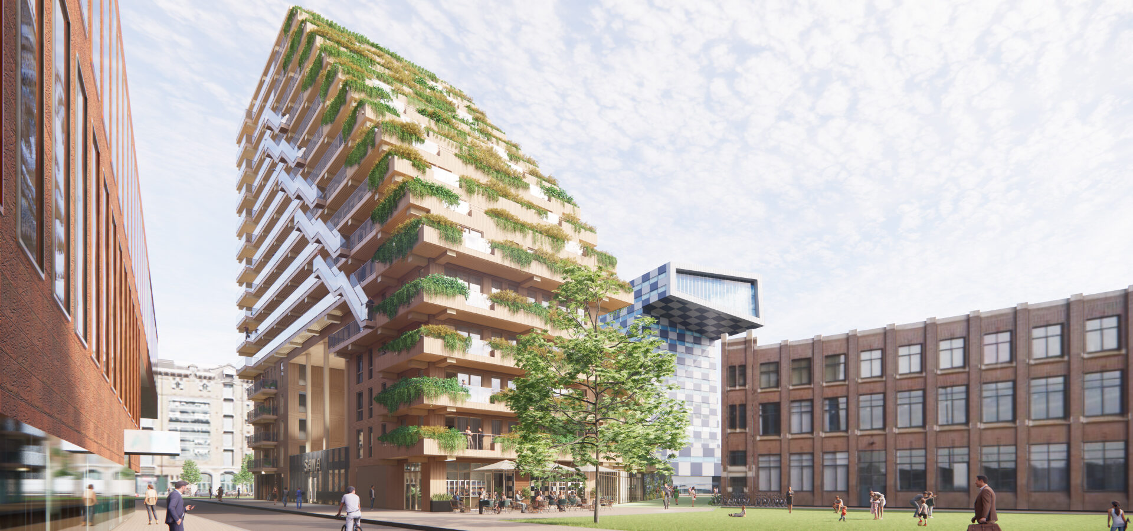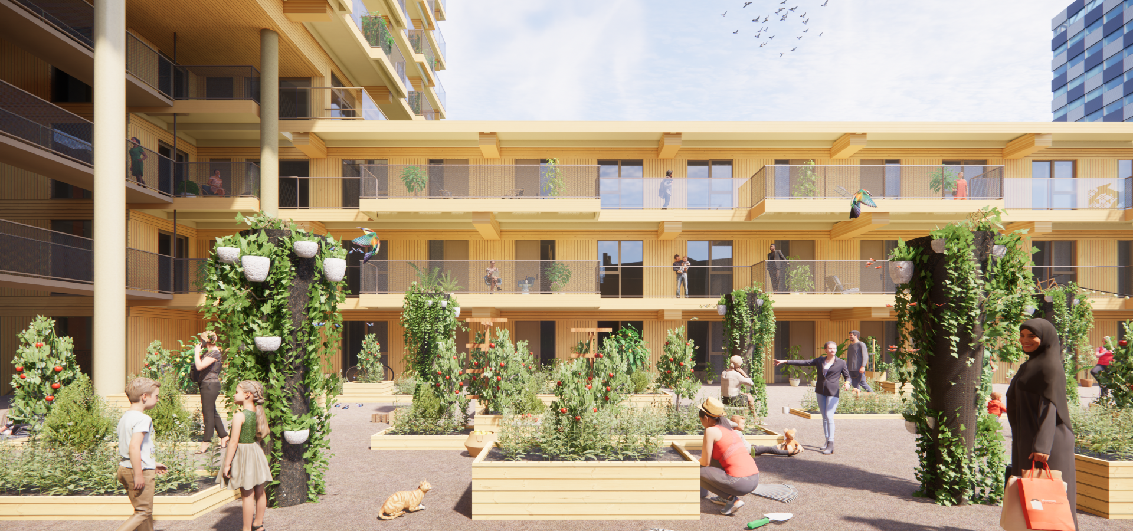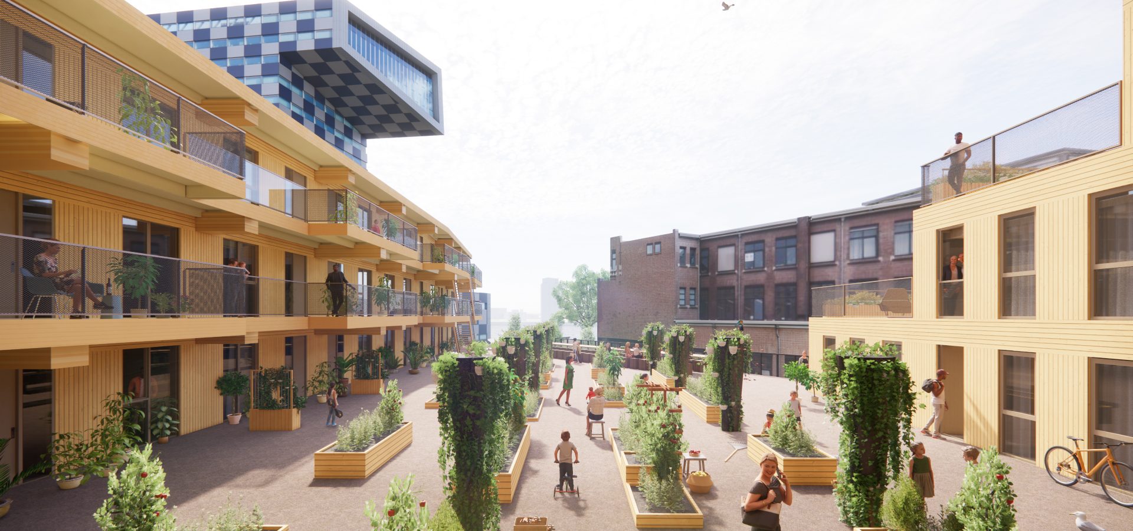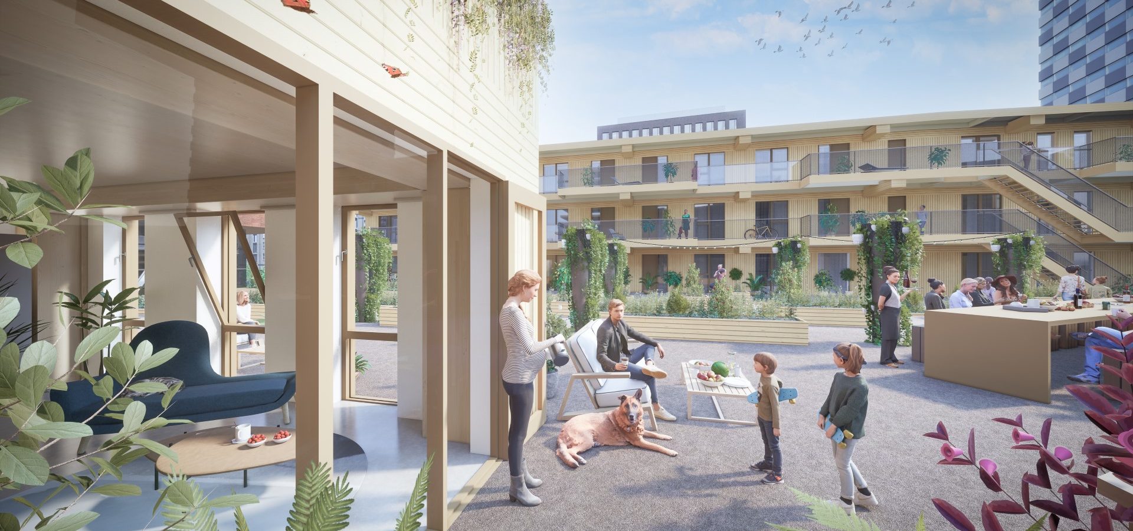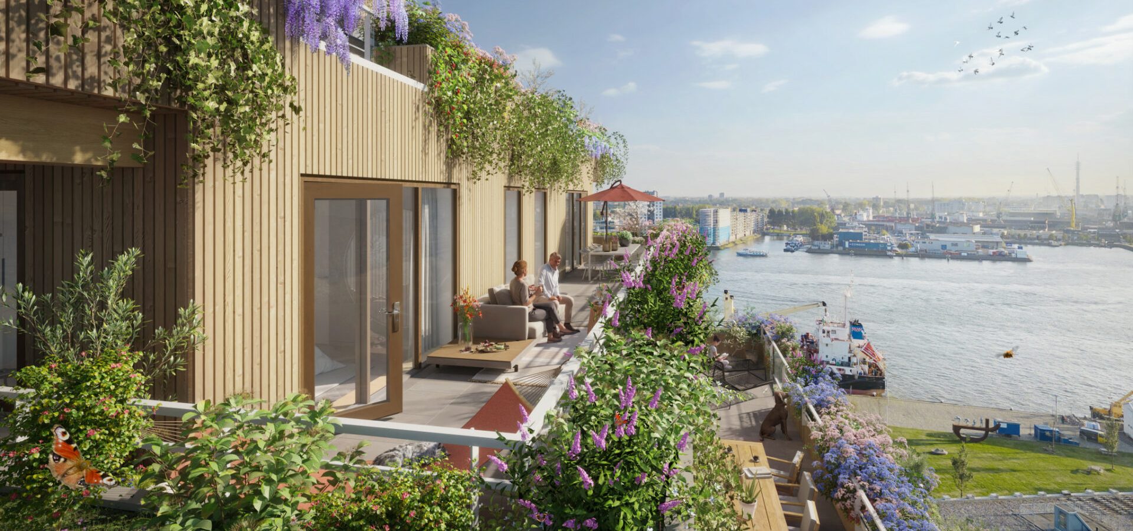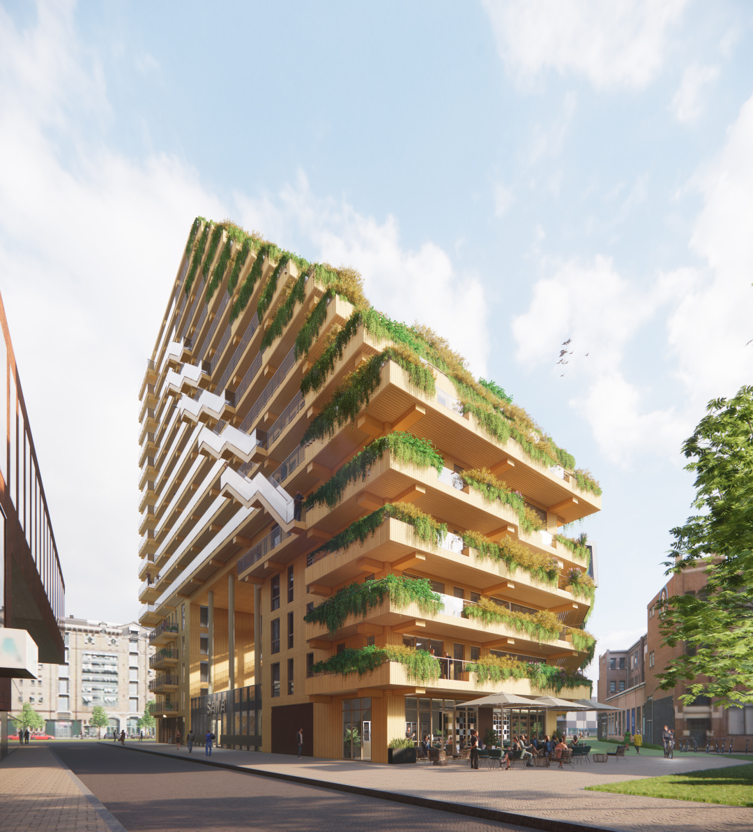
The SAWA circular wooden residential building in Rotterdam is a model project for new generations, an important step towards sustainability goals and proof that things can be done differently.
Behind this award-winning design lies the strong ambition of client and architect to contribute to both CO2 reduction and the achievement of climate goals, and the addition of affordable housing and facilities that are of value to the entire neighbourhood.
CO2-reduction
What is exceptional about SAWA is that the building is built entirely in CLT (cross laminated timber) and Glulam (laminated timber): the use of concrete has been kept to a minimum.
This makes SAWA a Paris Proof building, fully in line with the Paris and Glasgow Climate Accords, European Green Deal, UN Sustainable Development Goals and Rotterdam City Council targets to reduce CO2 emissions. Voordelen van bouwen in CLT zijn meerledig. First of all, wood stores CO2, thus reducing emissions.
In addition, it is an excellent building material because, compared to concrete, it is lighter, faster, safer, more durable and reusable. In addition, we increase living comfort with the application and warm appearance of wood. At SAWA, the wood in the houses and on the galleries and balconies is therefore kept in sight as much as possible.
Want to read more about this extraordinary residential building? Then take a look at https://www.nicedevelopers.nl/project/sawa-rotterdam/
Location
Rotterdam
Date
In development, start 2022
Client
NICE Developers + ERA Contour
Artist impressions
Mei architects and planners
Architect
Mei architects and planners
Contractor
Era Contour
Material
Type of wood: Spruce
Preservation: Woodlife HL50
Fire retardant: Flame Delay FX Pro


