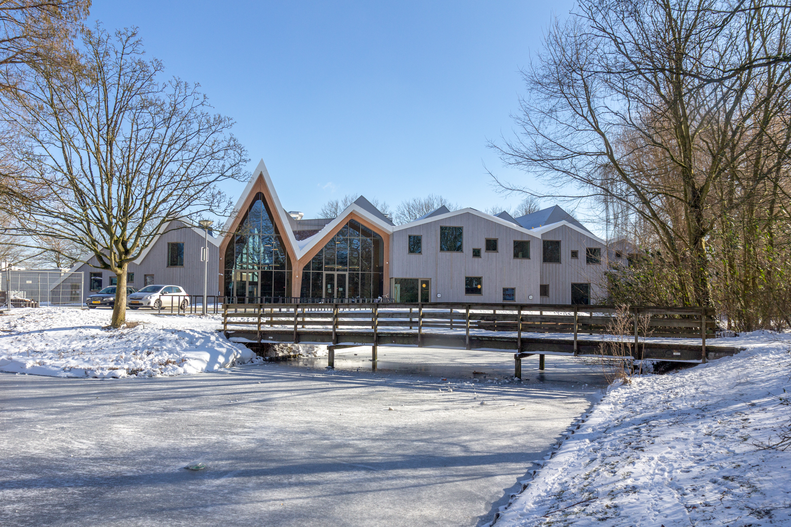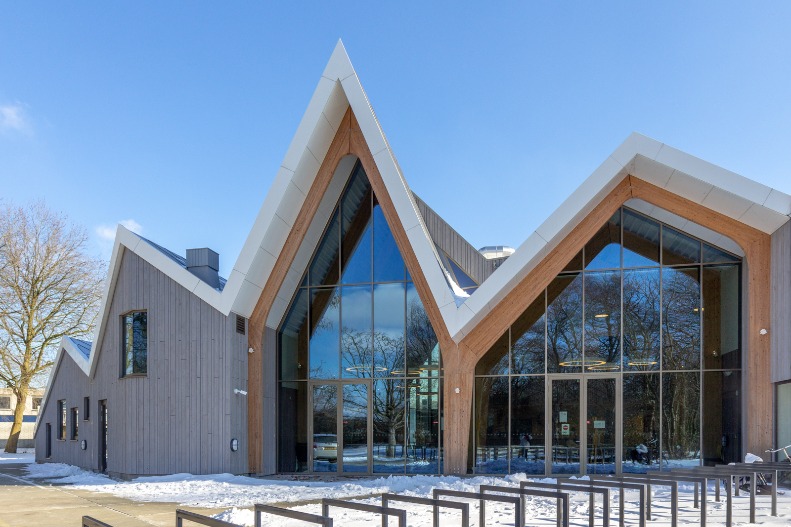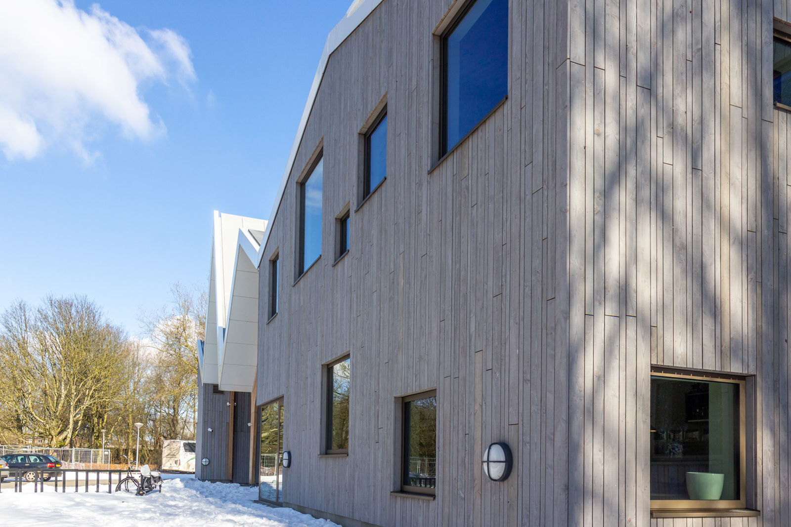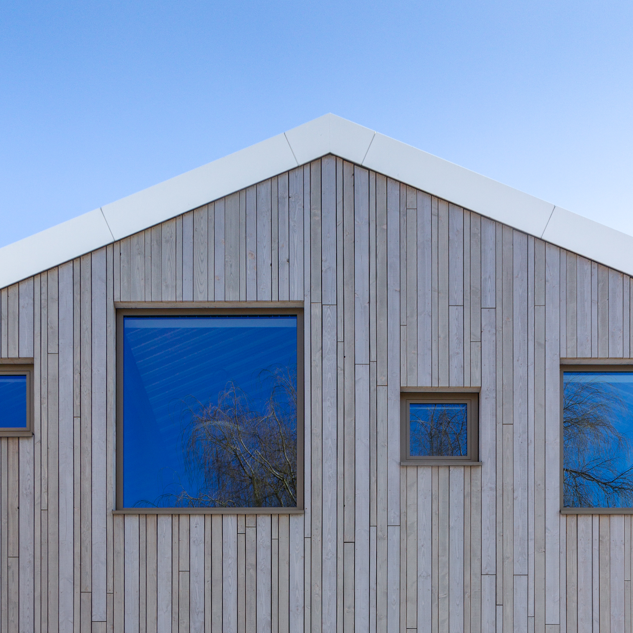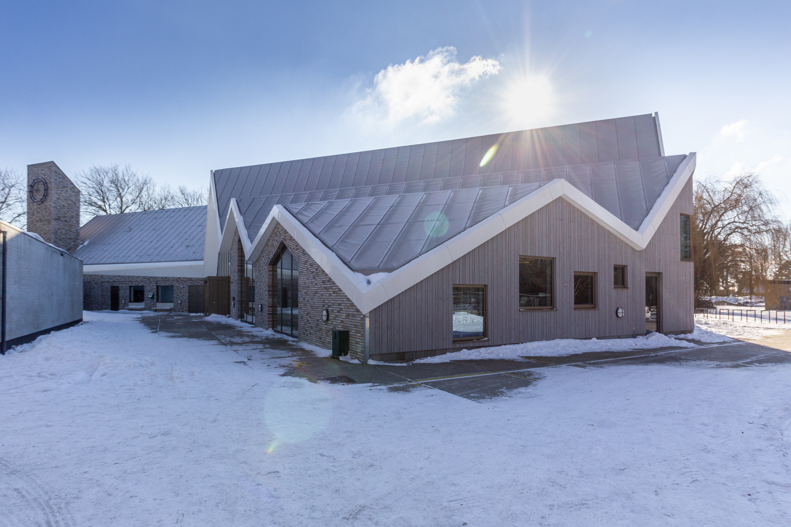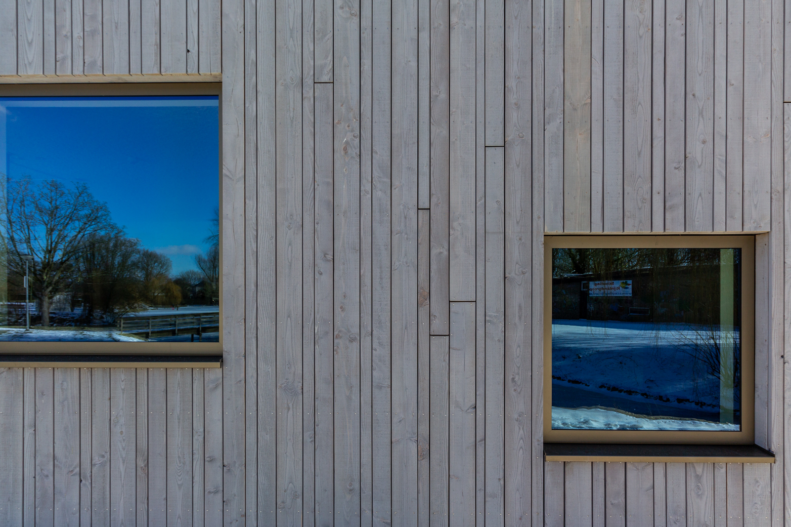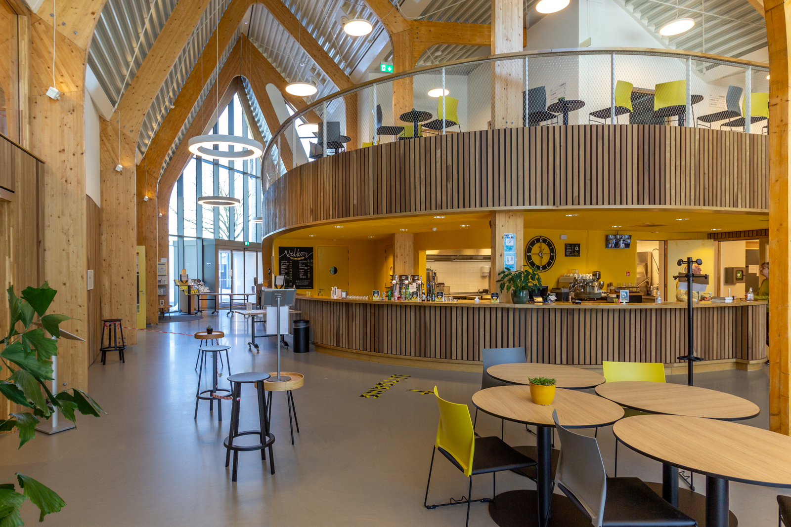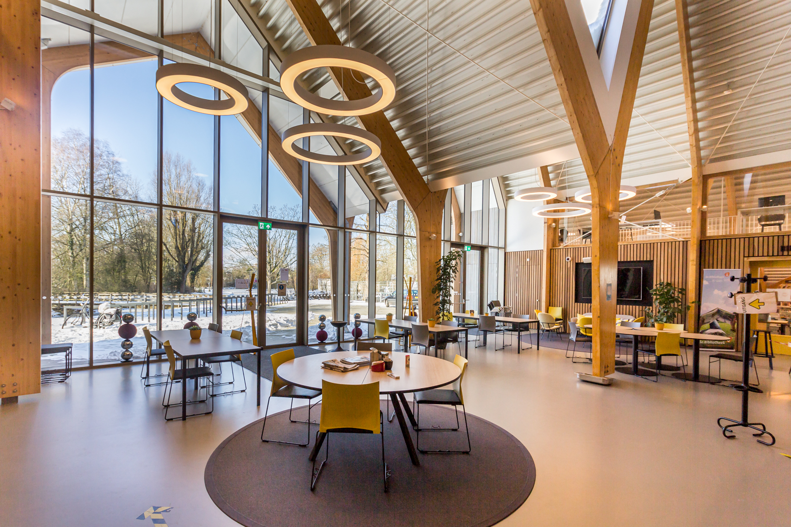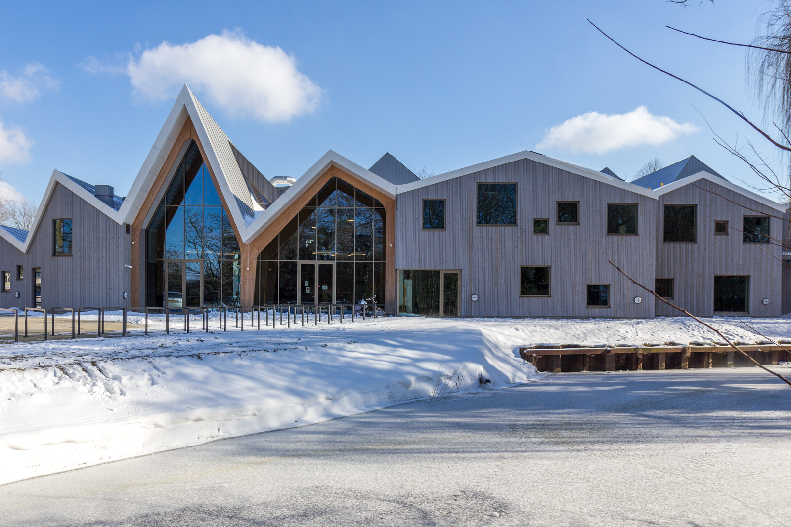
The architect about this project:
Zwanenburg’s new village house is a striking and sustainable building that unites public functions such as sport, meeting, recreation and reading under one spectacular wooden roof, inspired by the village roofs in the immediate surroundings.
The building emphatically brings together two worlds: that of the park and the square. This is visible in the architecture with the use of materials such as wood and stone, which are both in line with each other and with the immediate surroundings.
Outside, a wall-to-wall carpeted square with various seating areas, a water basin and a small ornamental garden will be created. This tree-lined pedestrian area can be used flexibly, car drivers are ‘guests’ and small-scale events can take place here. (Completion 2021, after relocation of the adjacent building).
The village hall is sustainably built and very energy efficient (EPC under 0 & GPR 8.1). By making optimal use of daylight and natural greenery, a noticeably pleasant and healthy indoor climate is created throughout the building.
Location
Zwanenburg
Date
2021
Client
Municipality of Haarlemmermeer
Architect
Constructor
K_Dekker bouw & infra
Material
Type of wood: Douglas
Fire retardant: Flame Delay FX Pro
Preservation: Woodlife HL50
Finish: Sansin Enviro Stain Woodsealer


