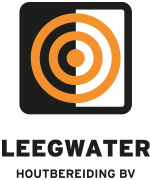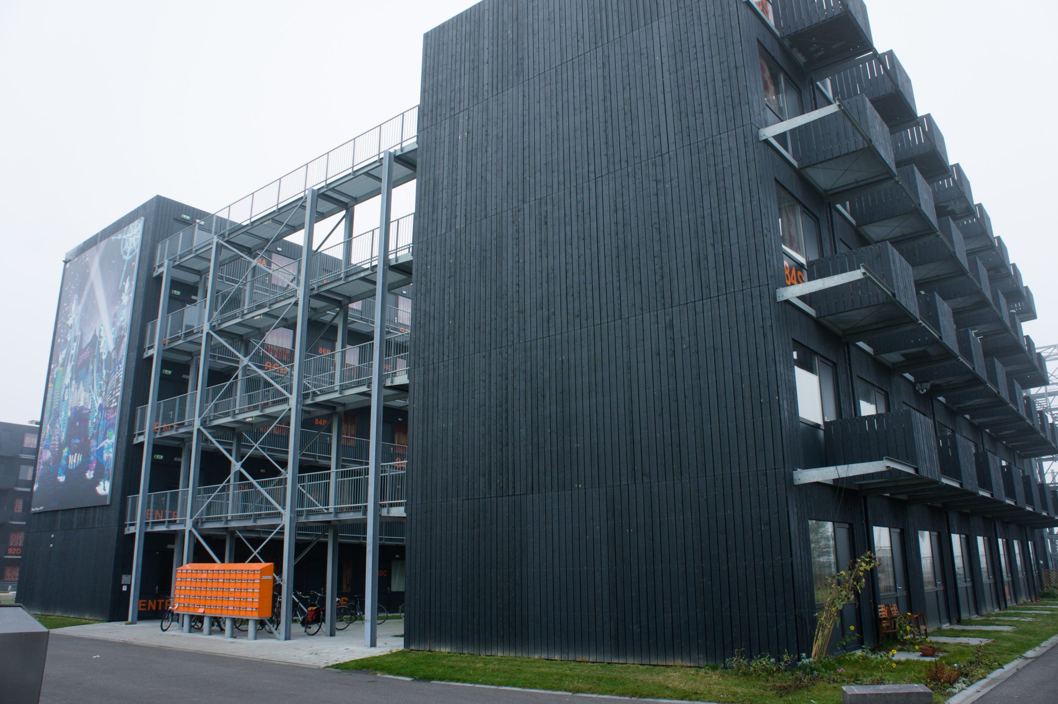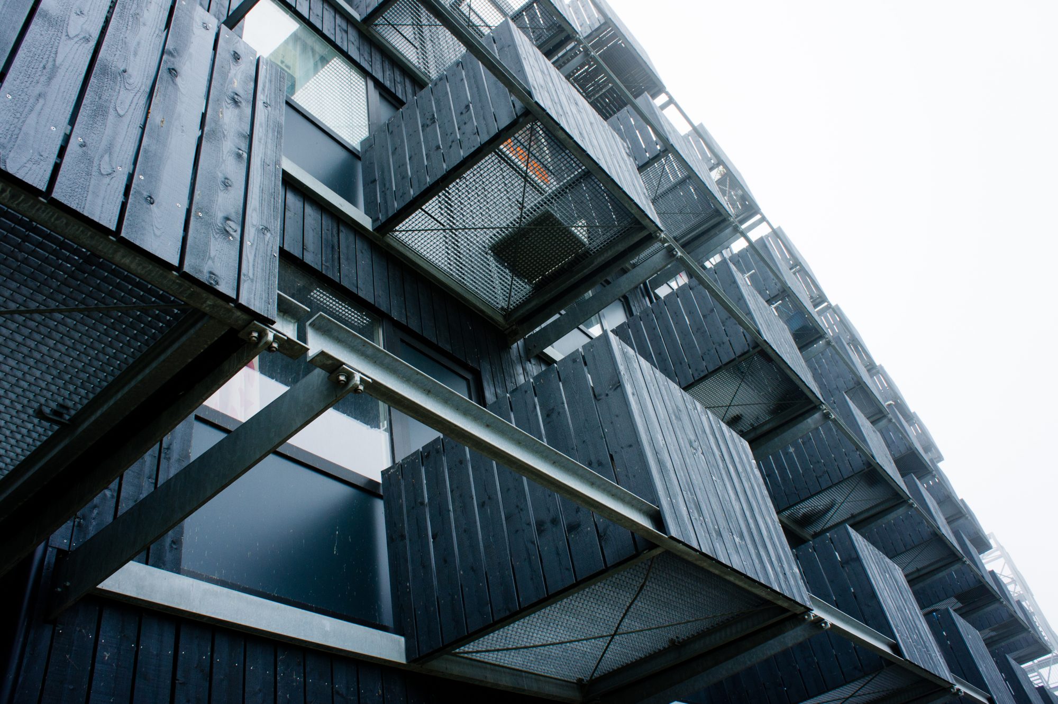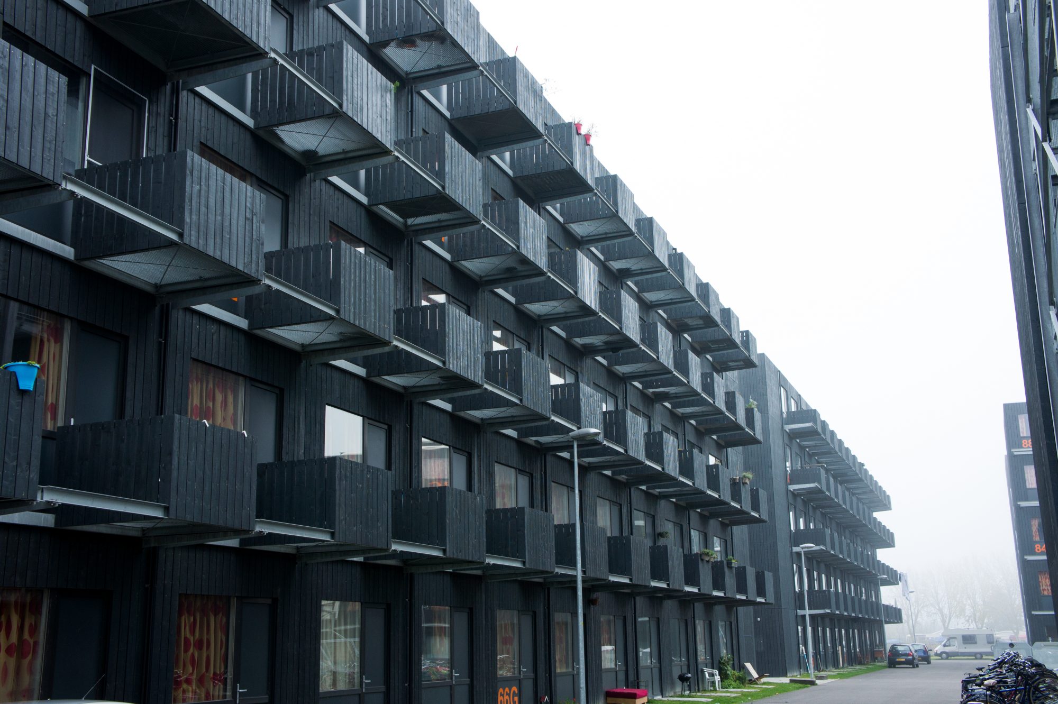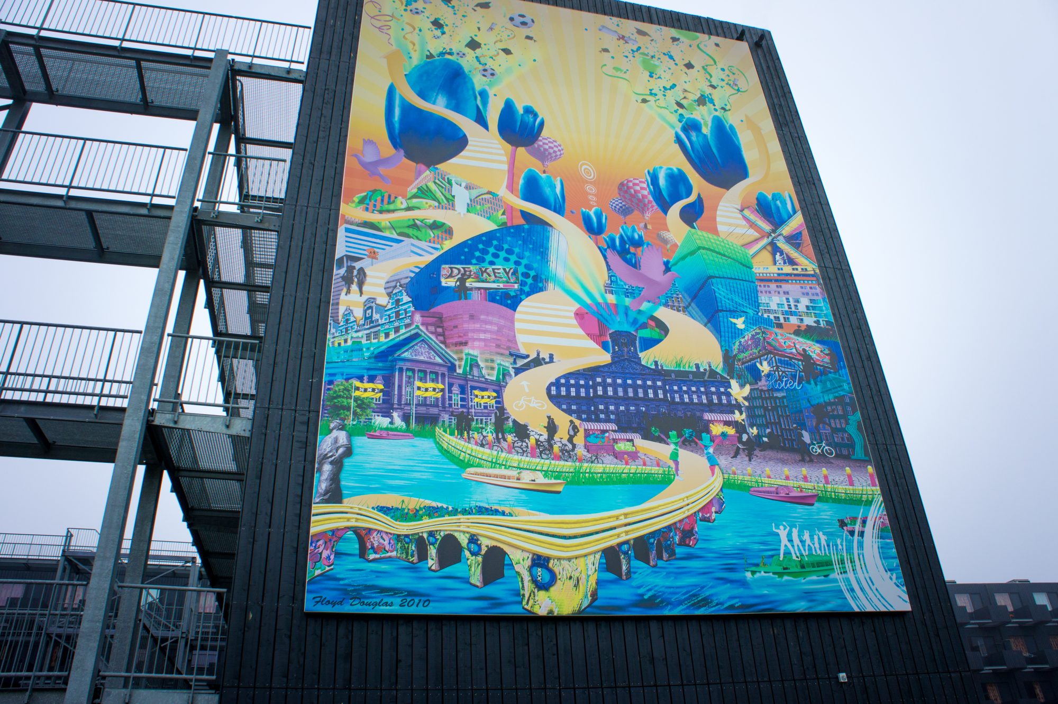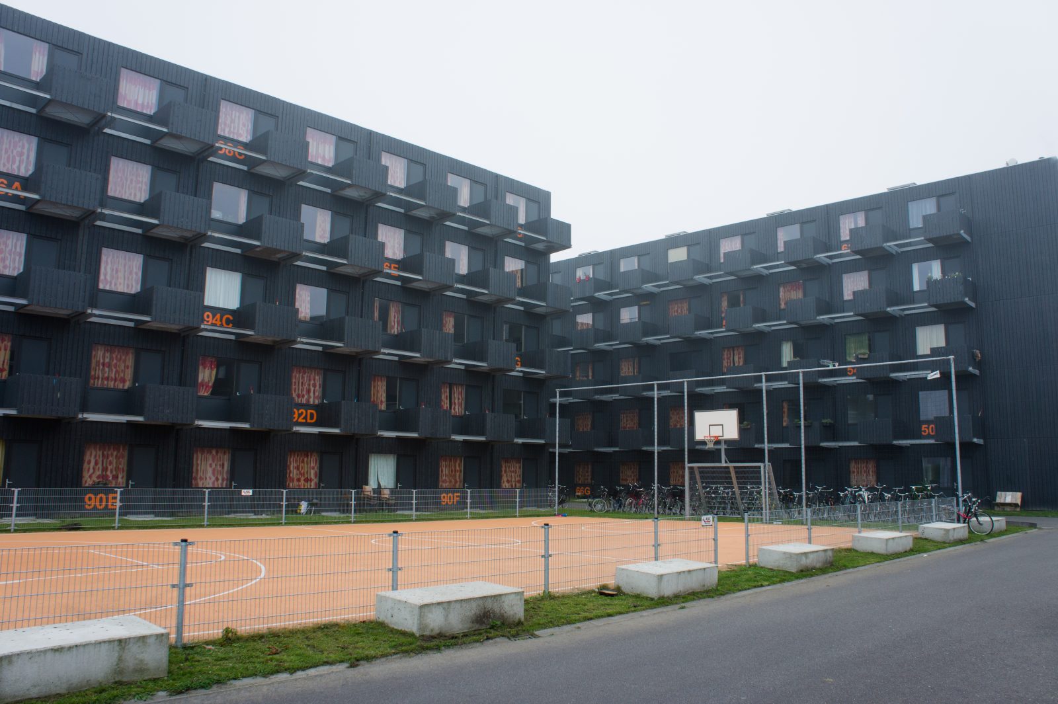This living complex for students was built on Zeeburgereiland in Amsterdam.
This temporary housing complex consists of high quality prefab units.
Eventually the complex will be moved to a permanent location.
The complex consists of four building blocks arranged in such a way that a sheltered area has been created where students can live and study.
The high quality units are completely prefabricated. Each unit has a concrete floor with floor heating. The walls and roofs are made of an insulated steel skeleton system. Each apartment has its own kitchen, lounge, bedroom, shower and toilet.
Facts Architects designed a highly sustainable and eye-catching facade for these units. The dark wooden segments with orange text lend the complex a sustainable and robust appearance.
This same, straightforward detailing was applied when designing the site layout. Grass-covered hills, gabion baskets with climbing plants provide a natural boundary.
Location
Amsterdam
Date
2010
Client
Rental housing organisation De Key – De Principaal
Architect
Fact Architects
Contractor
Ursem Bouwgroep
Materials
Norway spruce treated with Woodlife HL50 and FlameDelay and finished with Colorseen TimberStain colour RAL 7016

